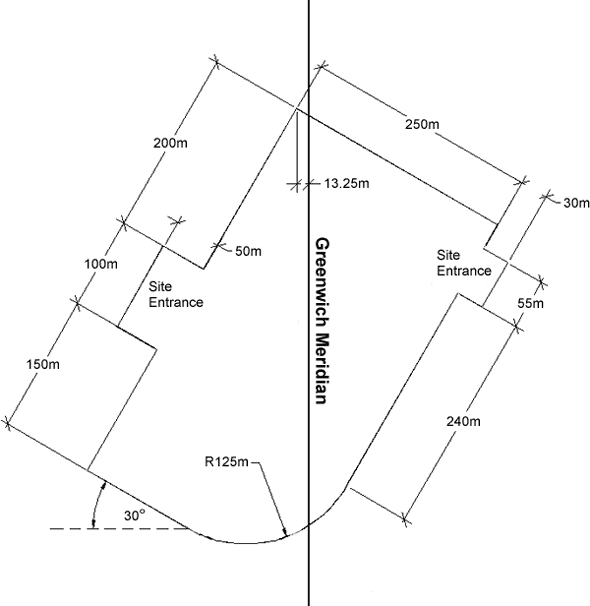Masterplan Exercise
Introduction
The following exercise is designed to show you how to construct simple shapes from given dimensions and to allow you to practice the basic AutoCAD commands which you have already learned. Use the tutorials to cover any topics you are unsure of.
Note: When drawing the site outline, you do not need to draw the dimensions.
Client Brief
Your client owns a site that lies on the Greenwich Meridian (the site is shown below). She has decided to celebrate the forthcoming millennium by developing the site as a public park. She hopes the money to develop the park will come from the millennium commission and that the development of this park will form a part of the "Meridian Tree Line" project. In order to help gain funding you have been asked to develop an illustrative masterplan design for the site that will be used to put the case for funding to the commission. All submissions must be in digital format and you will, therefore, have to use CAD techniques to produce the masterplan.
The Millennium Tree Line project is an international project that aims to plant trees along the Greenwich Meridian in celebration of the millennium. This will obviously form a major design element of the site, however, your client would also like to see the introduction of some water into the design and an interpretation centre/cafe.
Site Layout

Hints
- To get started, try drawing the first boundary line using a relative polar co-ordinate in the form, @450<60, where "450" is a distance and "60" is an angle. You will find lots of information about co-ordinates in the "Using Co-ordinates" tutorial.
- The Offset command will be very useful when you are constructing the site boundary. You will find the Offset command on the Modify pull-down () and on the Modify toolbar
 . You will also find more information about the Offset command on the "Modifying Objects" tutorial.
. You will also find more information about the Offset command on the "Modifying Objects" tutorial. - The site boundary cannot accurately be drawn without the use of Osnaps such as Endpoint. Use the "Object Snap" tutorial to learn about using object snaps.
- Make sure your drawing has a good layering structure. You can always use the Modify Properties command, to change the layer of objects after they have been drawn. You can start the Modify Properties command from the Modify pull-down, or
 from the Object Properties toolbar.
from the Object Properties toolbar. - Feel free to interpret the brief in any way you feel appropriate, however, you must also concentrate your efforts to produce a good-looking, illustrative plan. Since trees will be an important element of the design, spend some time developing some useful tree symbols.
- Don't forget to save your drawing regularly
 .
.
Donate to CADTutor
If you found this tutorial useful, you might like to consider making a donation. All content on this site is provided free of charge and we hope to keep it that way. However, running a site like CADTutor does cost money and you can help to improve the service and to guarantee its future by donating a small amount. We guess that you probably wouldn't miss $5.00 but it would make all the difference to us.
Local Navigation
Sponsored Links
The Basics
- Dual Dimensions in a Dim…
- UCSICON Options
- "Best of" Basics: Irreg…
- Tool Palette Basics
- Original Dimension Value
- Possible Solutions to th…
- Avoid Using 'Standard' i…
- Shorten the Plot Scales…
- Update the Source File B…
- User Increment Angles fo…
- Drawing Information
- 'Sign Language'
- Rotate with the Copy Opt…
- Use the INSERT Osnap on…
- To or From the Current L…




