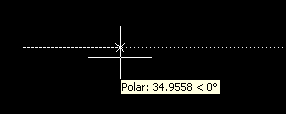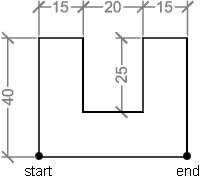Direct Distance Entry
See also, Object Selection & Using Co-ordinates
Introduction
Direct distance entry is one of those AutoCAD features that is often overlooked. This is rather unfortunate because it can be extremely useful and an amazing time-saver. Basically, direct distance entry enables you to draw an object, such as a line, by pointing in a particular direction with the cursor and entering a distance at the command line.
How does it work?
Say, for example, you wanted to draw a horizontal line with a length of 30 drawing units. Start the Line command, from the pull-down menu or ![]() from the Draw toolbar. When prompted, to specify the first point for the line, pick a point somewhere on the left side of the drawing area.
from the Draw toolbar. When prompted, to specify the first point for the line, pick a point somewhere on the left side of the drawing area.
You now need to constrain the line to the horizontal. You can do this using Polar Tracking . Use the POLAR button on the status bar to turn on Polar Tracking. Usually, Polar Tracking is on by default, so you may not need to do this.
 Now, move your cursor to the right of the first pick point. If you are within a few degrees of the horizontal, you should see something similar to the illustration on the right. Hold your cursor in this position and simply enter 30 at the keyboard. When you hit the Return key, a line segment is drawn, 30 units long and in the direction you were pointing.
Now, move your cursor to the right of the first pick point. If you are within a few degrees of the horizontal, you should see something similar to the illustration on the right. Hold your cursor in this position and simply enter 30 at the keyboard. When you hit the Return key, a line segment is drawn, 30 units long and in the direction you were pointing.
Obviously, you could vary this sequence to get different effects. If you only want to draw horizontal or vertical lines, you could use Ortho rather than Polar Tracking. Or, you could configure polar tracking to snap to other angles like 45º or 30º. You might even want to turn both Ortho and Polar Tracking off and use free angles. See the Drawing Aids tutorial to learn more about Polar Tracking.
It's also worth pointing out that when Polar Tracking has snapped to an angle, as in the illustration above, a Tool Tip is displayed. This Tool Tip displays a relative polar co-ordinate from the first pick point to the current cursor position. The first number is the distance between the two points and it can be quite useful as a drawing guide since the value updates dynamically. See the Using Co-ordinates tutorial for more information on polar co-ordinates.
To get a clearer idea how direct distance entry works, follow the worked example below.
A Worked Example
In this exercise, we will use direct distance entry to draw the closed shape shown below using the associated dimensions.
- Check that you have either Polar Tracking or Ortho mode turned on.
- Start the Polyline command, Draw
 Polyline from the pull-down menu or
Polyline from the pull-down menu or  from the Draw toolbar.
from the Draw toolbar.  When prompted to specify the first point, pick a point somewhere in the lower left quadrant of the drawing area. This will be the point marked "start" in the illustration.
When prompted to specify the first point, pick a point somewhere in the lower left quadrant of the drawing area. This will be the point marked "start" in the illustration.- Now, follow the command sequence below. In each case, point the cursor in the direction you want the line drawn and enter the distance for that particular line segment at the keyboard.
Point up
Specify next point or [Arc/Halfwidth/Length/Undo/Width]: 40
Point right
Specify next point or [Arc/Close/Halfwidth/Length/Undo/Width]: 15
Point down
Specify next point or [Arc/Close/Halfwidth/Length/Undo/Width]: 25
Point right
Specify next point or [Arc/Close/Halfwidth/Length/Undo/Width]: 20
Point up
Specify next point or [Arc/Close/Halfwidth/Length/Undo/Width]: 25
Point right
Specify next point or [Arc/Close/Halfwidth/Length/Undo/Width]: 15
Point down
Specify next point or [Arc/Close/Halfwidth/Length/Undo/Width]: 40
You should now be at the point marked "end" on the illustration. All you need to do now is enter "C" to close the polyline and end the command.
Specify next point or [Arc/Close/Halfwidth/Length/Undo/Width]: C
The closed polyline shape you have drawn is located arbitrarily because you just picked a start point somewhere in the drawing area. If you had wanted to start at a particular location, you could have entered a co-ordinate value for the start point instead of just picking. See the Using Co-ordinates tutorial for more information.
Obviously, the exercise above is a very simple example but there are many circumstances where direct distance entry can be used. It's a very useful tool to add to your AutoCAD skills toolbox and can help you towards greater drawing efficiency. If you would like more practice using direct distance entry, have a go at the site layout exercise.
Donate to CADTutor
If you found this tutorial useful, you might like to consider making a donation. All content on this site is provided free of charge and we hope to keep it that way. However, running a site like CADTutor does cost money and you can help to improve the service and to guarantee its future by donating a small amount. We guess that you probably wouldn't miss $5.00 but it would make all the difference to us.
Local Navigation
Sponsored Links
The Basics
- Dual Dimensions in a Dim…
- UCSICON Options
- "Best of" Basics: Irreg…
- Tool Palette Basics
- Original Dimension Value
- Possible Solutions to th…
- Avoid Using 'Standard' i…
- Shorten the Plot Scales…
- Update the Source File B…
- User Increment Angles fo…
- Drawing Information
- 'Sign Language'
- Rotate with the Copy Opt…
- Use the INSERT Osnap on…
- To or From the Current L…




