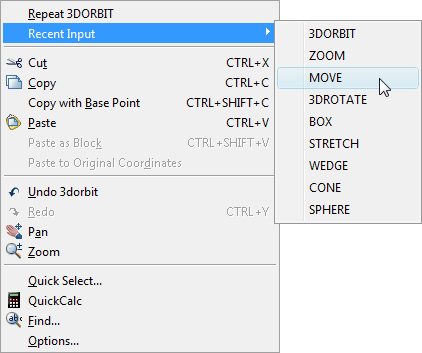Tutorials
CADTutor tutorials are all original and specifically designed to get you working with AutoCAD and other applications as knowledgeably as possible. We don't believe in providing only quick step-by-step tutorials like other sites. Our tutorials are comprehensive and aim to give you a deeper understanding and a better learning experience. See the AutoCAD tutorials page for more information.
If you can't see what you're looking for on this page, take a look at the list of all tutorials and don't forget that there's lots more content in the Michael's Corner section of the site.
We're always on the lookout for good content. If you have a tutorial or an article that you'd like to see published on CADTutor, get in touch using the contact form.
Tutorials of the Moment
The most recently viewed tutorials
Animation
|
Stage 9: Replace blocks for Lamp Posts and Trees
|
|
Last visited: 1 minute ago |
Last visited: 4 minutes ago |
|
Cameras
|
Modifying Objects
|
|
Last visited: 4 minutes ago |
Last visited: 5 minutes ago |
Featured Tutorials
Tutorials we think you'll like
AutoCAD 2010: Starting a Command
|
AutoCAD 2010: Ribbon Basics
|
|
Last visited: 15 minutes ago |
Last visited: 2 hours ago |
|
AutoCAD 2010: The User Interface - Part 1
|
AutoCAD 2010: Getting Ready for 3D
|
|
Last visited: 5 hours ago |
Last visited: 1 hour ago |
Tip of the Day
Repeat for Efficiency
 Sometimes, you may find yourself having to use the same command repeatedly. This can be a pain, unless you are aware that the previous command can always be repeated by hitting the Enter key on the keyboard or by using the right-click mouse button and selecting the name of the command you just used. Both these methods are more efficient than repeatedly finding a command on a toolbar or from a pull-down menu.
Sometimes, you may find yourself having to use the same command repeatedly. This can be a pain, unless you are aware that the previous command can always be repeated by hitting the Enter key on the keyboard or by using the right-click mouse button and selecting the name of the command you just used. Both these methods are more efficient than repeatedly finding a command on a toolbar or from a pull-down menu.
What's more annoying than having to repeat a single command (and more common) is having to repeat a sequence of maybe two or three commands. Obviously, you can't use the "Enter to repeat" trick. However, the right-click menu has another option that can help in these situations. Below the name of the last command used, is a menu option that says . If you select this option, you will see a list of all the commands used in the current drawing session, with the most recently used at the top.
Using this method, you can repeat any sequence of commands without having to return to a toolbar or pull-down menu.
Note: This function is controlled by the INPUTHISTORYMODE variable.
Missed a Tip?
Did you miss yesterday's tip? Maybe you forgot to drop by or maybe you don't visit over the weekend. If so, you can now see all the tips published during the past week. Also, if you have a tip you'd like to share with us, you can post it on our forum and if we like it, we'll publish it here.
Local Navigation
Featured Tutorial
AutoCAD 2010: 3D Move & 3D Rotate
This tutorial introduces two of the most useful Modify tools for 3D, 3D Move and 3D Rotate and demonstrates how powerful 3D Rotate can be when combined with Polar Tracking. Running time: 6min 35sec
Sponsored Links
The Basics
- Dual Dimensions in a Dim…
- UCSICON Options
- "Best of" Basics: Irreg…
- Tool Palette Basics
- Original Dimension Value
- Possible Solutions to th…
- Avoid Using 'Standard' i…
- Shorten the Plot Scales…
- Update the Source File B…
- User Increment Angles fo…
- Drawing Information
- 'Sign Language'
- Rotate with the Copy Opt…
- Use the INSERT Osnap on…
- To or From the Current L…




