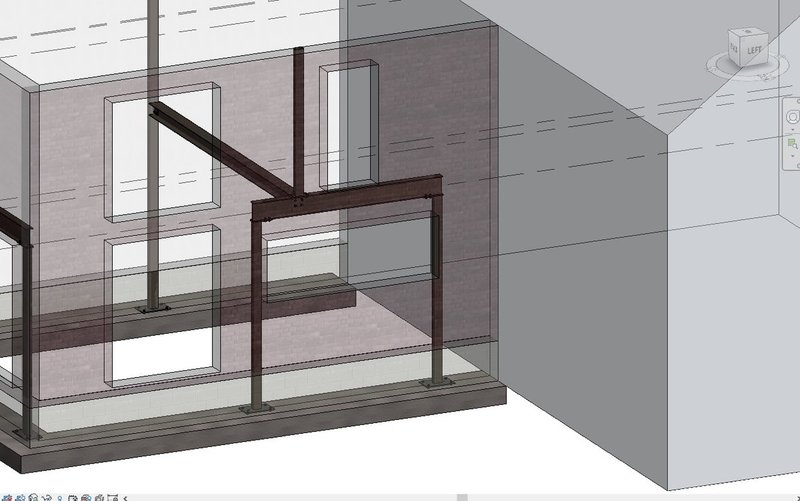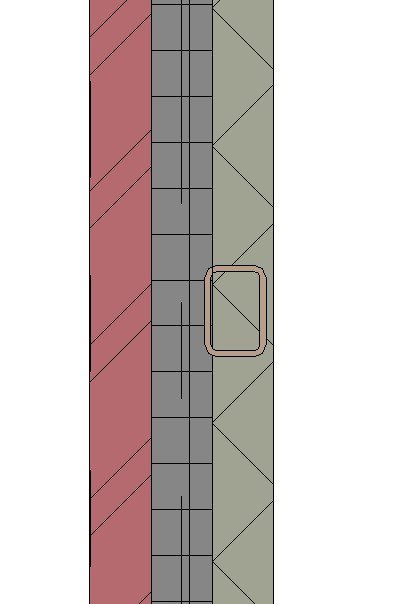Search the Community
Showing results for tags 'workflow'.
-
Good afternoon everyone, I'm after a bit of advice, a lot of work we do here is extensions and load bearing masonry projects. We traditionally use Autocad for these but I'm seeing how well we could use revit to produce our usual information. I've done a little bit of moddelling before but only on new build steel or concrete frames. I'm starting by trying to model and produce drawings for a few simple steels in an extension we've done previously, I've shown the existing structure as a mass and I'm now on the new masonry and steelwork. I've modelled the walls and the footings first and I'm now putting in some steelwork, as you can see from the attached image the steel doesn't break the inner leaf of the wall, what's the best practice here? model the wall as 2 seperate skins and stop the inner either side of the steels? or model a void into the wall at the column locations? Also have some steels bearing into the walls on padstones, does anyone have any advice on how is best to model this? Thanks.
-
First I'll say that currently this is stemming from an HVAC drafter/ designer that just wants to put out some quality drawings in an efficient amount of time with not a lot of hassle - kind of like in AutoCAD. This is also coming from 20+ years CAD experience here so I am not talking out of my arse. From AutoLISP programming to Revit I am a drafter/ designer. Thus far my findings are that Revit is a horrible drafting tool (or plotting tool) IMO. From poor representation of symbology to the far too involved annotation tools it is not worth a penny in the long run. It may have some nice features but if our clients didn't require a RVT model we'd NEVER use it. After using Revit for several years now it still does not impress me. The many steps required to accomplish a simple task (especially regarding display) are simply not worth the time spent especially given the final result. Not too long ago there was an article/ blog about how the production side of generating a 3D model for use in Revit is far more desirable a task to complete inside of AutoCAD MEP so drafting issues/ headaches are minimized & workflow is maximized. The article focused on keeping your efforts outside of the Revit platform for production & ONLY using a RVT file for submittal of your required 3D model at time of turn in. Hopefully there are others doing this already that could assist in reviewing the process here so that others, like myself, can start to be more productive in this unfortunate software program that is currently being shoved down the throat of the industry that we work in. Thanks in advance... I hope. Note: Currently using Revit MEP 14 & 15 as well as AutoCAD MEP 14. Learned CAD on v12 DOS a looooong time ago (ITT Tech) & self taught Revit over the past 5 years.
- 9 replies
-
- revit mep
- production
-
(and 3 more)
Tagged with:
-
AutoCAD to 3ds Max Design Round-tripping
3D generator posted a topic in AutoCAD 3D Modelling & Rendering
I'm working on a staircase with a decorative panel design. I'd like to export the model to 3ds Max Design, convert the solid model to a mesh and then bend the mesh to follow a horizontal radius of curvature. Once that's done I'd like to be able to convert it back into a solid and import it back into AutoCAD. Has anyone had any success with this type of workflow? -
Beginning with the end in mind, I have to create the following: HQ Renderings Isometric views Elevations (fully-dimensioned) Floor plan (fully-dimensioned) I decided that the best way to do the elevations and floor plans was with a 3d model (solids) in autocad. These are fairly detailed constructions. Now, I'm about to create these blocks and can name the layers and assign materials as required, but I'm wondering what the best setup is for bringing these completed 3d models into 3dsmax. Anyone done something similar? I've got a lot of these to do so I'm wanting to start out efficiently.


