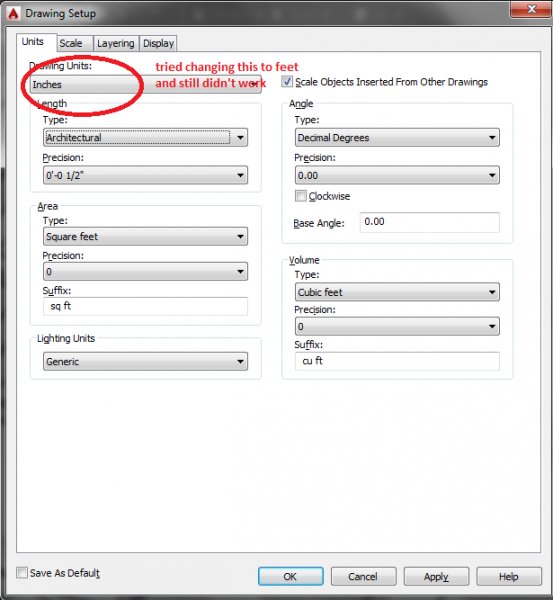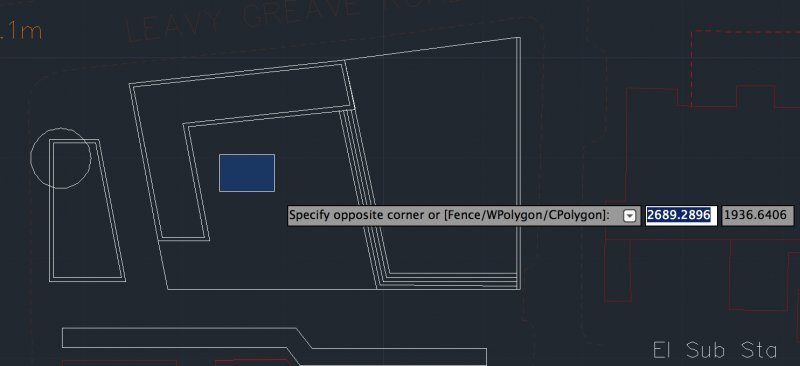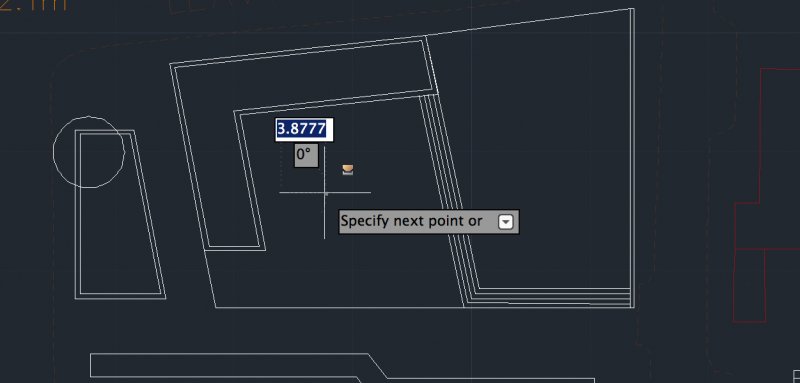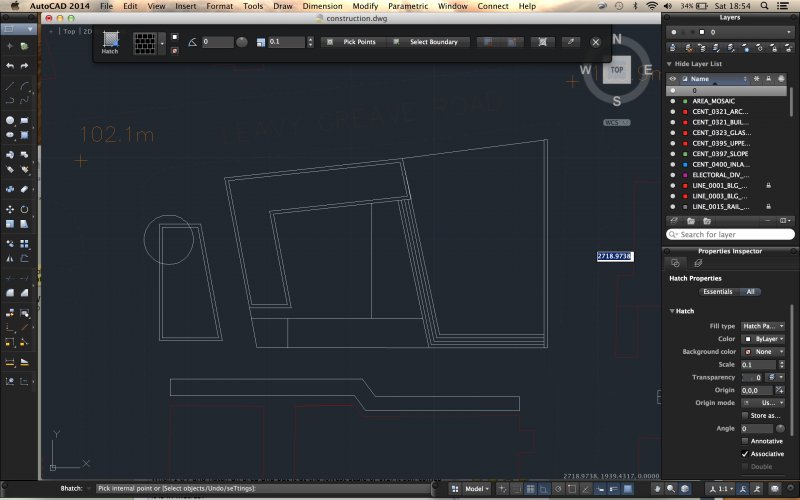Search the Community
Showing results for tags 'units'.
-
override drawing units on startup
samifox posted a topic in The CUI, Hatches, Linetypes, Scripts & Macros
hi I open lots of drawing that comes from different authors and their units setting varied, every time I need to open units dialog box and set it to the way I prefer. I want to write it in an SCR or DIESEL script and load it automatically with each drawing. what... -
Engineering Units vs Decimal
madara posted a topic in AutoCAD 2D Drafting, Object Properties & Interface
I received a drawing from a surveyor in Engineering units. It dimensions correctly, however, I want to use decimal units. When I measure or draw anything 1 unit = 1 inch even though the drawing units are set to feet. Any ideas? -
Alternative Units Spacing Issue
sander35 posted a topic in AutoCAD 2D Drafting, Object Properties & Interface
When activating alternative units in autocad 2014 a blank space is automatically inserted before the alternative units. As a result, the units do not line up vertically. Does anyone know how to eliminate the space that is inserted before the alternative units? Thanks!- 4 replies
-
- spacing issue
- alternative
-
(and 1 more)
Tagged with:
-
Hi all! I'm working on drawing a railroad spur in AutoCAD 2011. I had an archaeologist get the measurements for me and unfortunately, she measured in units of 10 (i.e. 1 foot = 10 units so each "unit" = 1 1/4" I'm wondering if there's a way in CAD to automatically convert these units. If I...
- 8 replies
-
- units
- unit conversion
-
(and 3 more)
Tagged with:
-
Hello, I know this is a user error on my part, Bu I cannot figure this out for the life of me. My company have a set of blocks in a .dwg file on its own - let's say they are circles with radii that vary by 10'. In another drawing I want to divide a polyline using a one of these circle blocks...
- 2 replies
-
- scale
- insert block
-
(and 3 more)
Tagged with:
-
Changing how units are entered
kizaerf posted a topic in AutoCAD 2D Drafting, Object Properties & Interface
When entering distances, I would type in for instance, 2'6 and CAD interprets that as being 2 feet and 6 inches by default. My question is, is there a way to set it so I can so I can enter 2-6 and get 2 feet 6 inches instead of using the ' tick mark sign? it's a lot easier and faster to do it with t... -
change from inches to feet when drawing
kizaerf posted a topic in AutoCAD 2D Drafting, Object Properties & Interface
I am working on a site plan and most of the dimensions are large, so I want to be able to type in "30" and it makes a line that is 30 FEET long rather than 30 INCHES long as it currently is. If I want itin feet, I have to put the tick mark in which is time consuming and annoying when I could just ha... -
Units are driving me crazy! Please help!
bobbinbuy posted a topic in AutoCAD 2D Drafting, Object Properties & Interface
Hi all, My drawing units is set to mm (pic 1) in Autocad 2014. When I just use no tool and just the cursor and click it comes up in mm (pic 2). Anything else however comes up in metres (pic 3)! For example, if I draw a line and type 16000 for a 16m line, it goes off the page and I can't even zoo...- 2 replies
-
- milimetres
- hatching
-
(and 1 more)
Tagged with:
-
So I just started using autocad today and I unknowingly created a drawing in inches when i thought I was drawing cm. I know how convert the dimensions from inches to cm so 1 inch will be 2.54 cm, but is there a way that I can convert 1in to 1cm? So not a conversion more like just switching the units...
-
Hi, For an autocad assignment, we have been given a drawing in engineering notation (feet and inches) and have to draw it with SI units dimensions. Doing the drawing was fine, BUT, I drew it in inches and thought that I could change it to millimetres. I have used the units command initially to set...
- 2 replies
-
- scale
- drawing size
-
(and 2 more)
Tagged with:
-
i am deriving plates from a solid model (which is set to millimeters). on the sketch, i project geometry and finish the sketch (as we normally do). then when i extrude, i always get INCHES as the unit of extrusion. of course, its easy to just type in mm, but i am wondering why this sort of things ha...
-
Drawing Units Option is gone in 08
jw26 posted a topic in AutoCAD 2D Drafting, Object Properties & Interface
I recently started a new job and am familiarizing myself with the existing drawings here. I am working on version 08 (was previously on 07). I opened a dwg in 08 and received an error message "Newer AEC Object Detected" stating that some commands would not be available. With no other option I ope... -
Acad 2D drawing Import to Solidworks with units default to Millimeters
Grant posted a topic in SolidWorks
Always been a problem for me. If you want the Import box to say mm instead of Inches in Solidworks. This is really strange: In Autocad type 'DDIM' (for the 'Dimension Style Manager') in the command line - click your current dimension style in the 'Styles' list so it is highlighted. Click the 'Mo...- 2 replies
-
- solidworks
- import
-
(and 2 more)
Tagged with:
-
New to ACAD Lt - Can't get Area Measure Tool to output proper figures
VaBeav posted a topic in AutoCAD Beginners' Area
I am new and need a good resource. I've figured some things out, but am struggling with what appears to be a very valuable tool... the area tool. I found many references to the boundary tool, but that looks more complicated. I have figured out how to mark the corner and press enter, but... -
inputting imperial units
mgervais posted a topic in AutoCAD 2D Drafting, Object Properties & Interface
Im having trouble inputting imperial units for my line lengths. It works fine when i type 4-3/4 it gives me a line that is 4 and 3/4 of an inch long. Can i only input values in inches or is it possible to input something say 4' 4-3/4 ?? Thanks -
How to change block units - Milimeters to centimeters
vladbez posted a topic in AutoCAD Beginners' Area
Hello By a mistake i have drawn my drawing in millimeters. Thus when i print it in 1:1 it is to small . And when i click on my block and go to properties, I can't change the block unit it is grey market. is it possible to change that in centimeters ? Greets- 7 replies
-
- properties
- millimeters
-
(and 3 more)
Tagged with:
-

Open new drawing with no template - Imperial or Metric
Dadgad posted a topic in Tutorials & Tips'n'Tricks
When starting a NEW drawing by selecting NEW in the RED A Icon (upper left hand corner) you will be taken to your Select Template dialog box. Should you wish to, you can start a drawing without a template, in your choice of Imperial or Metric units by selecting the little dropdown menu next to the...- 2 replies
-
- template
- start from scratch
-
(and 2 more)
Tagged with:
-
Is There a Way (Lisp Routine) for Changing Precision Ex-post?
one25IT posted a topic in AutoCAD General
Let’s say I received a messy drawing with strange values beginning from the 3rd decimal place. Is there a way to clean up the drawing ex post? I do not want to change only the units, but to alter effectively the values in the drawing. I’ll give an example: A Line starts at point A with x,y coord... -
Dimension units change after saving
davidad posted a topic in AutoCAD 2D Drafting, Object Properties & Interface
I'm having an issue with dimensions changing from when I save the drawing to when I reopen it. I'm using AutoCAD Mechanical 2009, exclusively in 2D. I save drawings in AutoCAD 2000/LT 2000 Drawing format to maintain backwards compatibility with our legacy documents which are still in regular us...- 8 replies
-
- mechanical
- dimension
-
(and 1 more)
Tagged with:
-
I'm having trouble displaying the units for dimensions. The issue is with the suffix. When I add the " suffix to indicate inches autocad also adds the suffix to the angular dimension. 2 questions... Is there a way to suppress the suffix for angular dimensions? Do I need to have a dimens...
-
I have a lot of maps that have drawing units in yards. I'd like to place points on these maps given their lat/long data. Without having the mapping toolbox is there any way to either convert the map units or convert the points? I'm not worried about spherical distortion as the maps are close in.
-
Map units is in inches, I want it in feet. How do I change this?
KariCad posted a topic in AutoCAD Beginners' Area
I am drawing a plan view of building that is 11 feet by 36 feet. I thought my map units were in feet but when I draw in the linear dimensions, it reads 11 inches x 3 feet. How do I change this? -
Hello! My dad has given me floor plans in blueprint paper and he wants me to draw / copy them in AutoCAD. I've have learnt here that you should always draw 1:1 in model space and adjust the scale later on in paper space. My problem is that the floor plans are printed in a scale of 1:75 meters....
- 46 replies
-
- scale
- floor plans
-
(and 2 more)
Tagged with:
-
help please. about using units in model space.
Susuxion posted a topic in AutoCAD 2D Drafting, Object Properties & Interface
Hello everyone.. all i know when you create new sheet it all converted to 1:1. i have problem when it comes to fixed or blocked unit scale on model space. when you open it at model space it already turn into a fixed scale like 1:60 or 1:50 and they directly plotted on model space. im using l...- 1 reply
-
- scale
- model space
-
(and 1 more)
Tagged with:
-
Wrong unit or wrong scale?
annie26789 posted a topic in AutoCAD 2D Drafting, Object Properties & Interface
I got a drawing from a client using decimal unit. Usually I'm more comfortable with architectural so I went Units->Architectural. After that, I also change the Dimension Primary Unit to Architectural, and Update Dimensions. Then the measurements seem to be all off (For example: a door width is 7...







