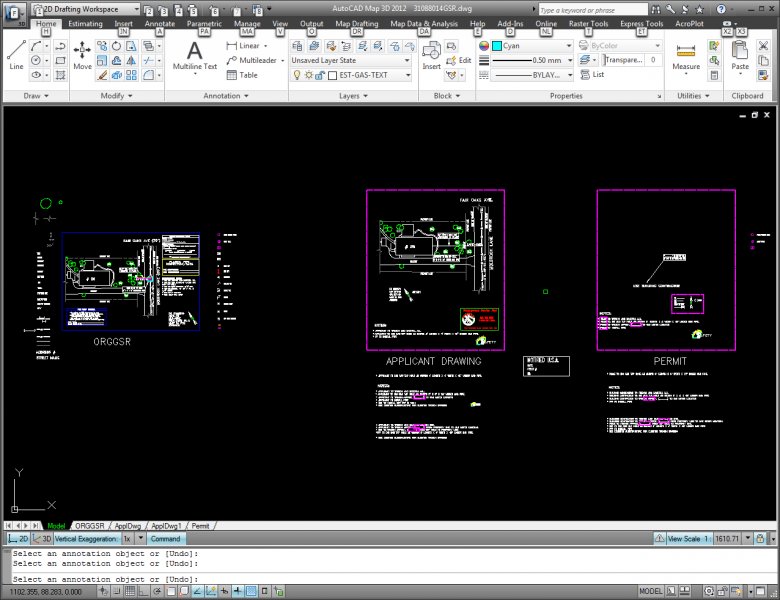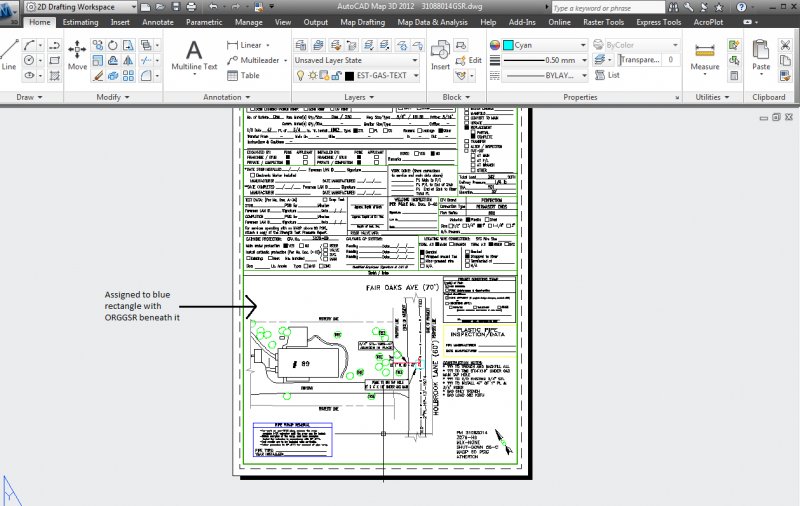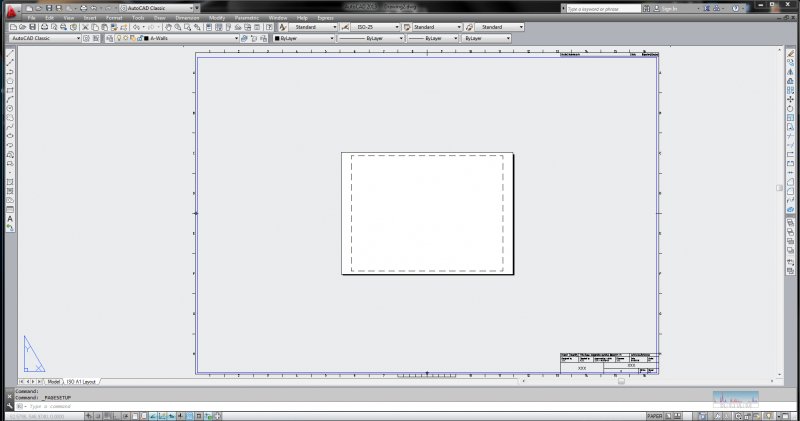Search the Community
Showing results for tags 'template'.
-
Hello all, Im new here and learned alot from you guys. Now i have a problem that i couldnt find an answer to. I have one drawing template/ block with attributes. I want to insert my own templete/block but still use the attributes from the old one. This will be done at multiple drawings at once. I have tried the "extract Data" function but are unable to insert the information back again (multiple drawings) And the best option would be to insert the templete/block and the info without opening the drawings sepretely. If this cant be done in autocad, is there any other software available? See attatchment with 3 exmaples in one drawing. Note that the drawing templates are seperatly normaly BR Johan EXEMPEL template move.dwg
- 4 replies
-
- block attribute
- block
-
(and 2 more)
Tagged with:
-
Hi I am new to solidworks and have created a new template for a drawing. It consists of a large picture inserted for the main background (whole page) with a frame and subtle watermark logo plus a small additional logo added in the opposite corner. When creating adding the views to the sheet they add OK until I shade the perspective type view, then it appears to be part of the view missing. It is the back ground that covers the whole pagecausing the issue because as soon as I remove the main picture background all of the shaded view appears. I have had a look to see if I can send the background to the back similar to how layers are arranged in other software programs but I am unable to find a command. I have attached a sceen shot of part of the sheet to show issue. I have a number of templates I need to create in a similar way. I'd appreciate any assistants. Kind Regards MC
-
This is probably too extensive a question for this forum - if there is a tutorial that covers this, please point me in the right direction. Background: I work for a large utility company, which for some reason doesn't think AutoCAD training is important for its entry level engineers (who use CAD daily), so it's incumbent upon me to figure it out. Thanks *** Gas & Electric! I'm working off a .dwg file I inherited from the one dude who seemed to know what he was doing. He's moved on, or I'd be harassing him for help instead of coming here. He's got it set up so that (pardon my terminology ignorance) the blue rectangle in model space is assigned to the drawing area of one of the templates (paper space). There are two pink rectangles assigned to additional templates (on their own tabs). They are "fixed", so that the scale cannot be modified while in paper space. I would like to add a new template (new tab) to this .dwg file, assigned to its own blue (or pink? Does color mean something?) rectangle in model space, set up this same way (no scaling in paper space). How can I go about it? If you can help, please pretend that I've suffered a recent head injury and am having difficulty understanding. I really don't know WTF I'm doing.
-

Seeking template name and path of NEW drawing (not QNEWed)
Ahankhah posted a topic in AutoLISP, Visual LISP & DCL
Hi everybody, as I requested in another thread (Finding template of new drawing), I am seeking a way to find out the name and directory of the template file which is used for NEW drawing. I tested all ways mentioned in the thread, with no success (shown as follow) (getenv "General\\LastTemplate") (getenv "LastTemplate") (vla-get-TemplateDWGPath (vla-get-Files (vla-get-Preferences (vlax-get-acad-object)))) Indeed the returned name and path refers to Qnew template. I appreciate any help- 11 replies
-
- qnew
- new command
-
(and 2 more)
Tagged with:
-
Hi all, Is it possible to find out which template file used in new opened drawing via visual lisp? Assume someone issues NEW command and selects a .DWT file as template. Now after ending NEW process, how to find out what is the fullname (path and name) of template file? I appreciate any help
- 5 replies
-
- qnew command
- new command
-
(and 2 more)
Tagged with:
-
Selecting viewports inside viewports
e_anders3 posted a topic in AutoCAD Drawing Management & Output
Hello everyone, this may be a dumb question but I've been struggling with it for a while now... So I am entering various drawings in (elevation, floor plan, site plan and several details. Since all of them require different scales, I am creating a viewport for each one. They all must go into a border/template which I also have in a viewport. HOWEVER, everytime I try to select the viewport which contain my drawings which I've made inside the border/template viewport, it wont select and rather highlights the border/template viewport-- only allowing me to edit/zoom into the border/template viewport. HELP! Should I not put the border/template into a viewport, and if not, how should I go about that (it is already scaled to fit my ArchD size paper.- 9 replies
-
- viewport loss border
- template
-
(and 2 more)
Tagged with:
-
Using ACad 2011. We're changing all existing drawing to a new templates at work. What is the best way to accomplish this task? Open up existing drawing and somehow replace template or somehow copy/paste drawing into new template? Thanks
-
Hi, I've just started using Autocad so what i'm asking is really simple. I've drawn an image in full scale and would like to add an architect template to it. I also need to print it on A3 paper, but when i paste the item into the A3 architect template, the image is massive. How do i get it to fit??
-
Hello, Problem1. I configure a template, give it a name and save it as a dwt. When I open a new drawing using the SAME dwt, all the customization is gone. Any ideas why this happens? What am I missing? Problem2. When I open a dwg within Autocad or by double clicking the dwg file on explorer, is there away to open with the specific template ? I am using Autocad 2013 and 2014 on a Windows 7 64bit Thank you
-
I am trying to find out if there is a way to use an existing block as a template for a b.o.m. in autocad mechanical instead of the one generated by autocad
-
1) Which of the crypically-named Templates in AutoCAD LT 2013 for MAC would provide me with an A1 Portrait sheet layout? 2)Is anyone else having issues whereby they can enter metric measures, but the display in Model Space is something else (either coordinate or imperial), and in Paper Space, View Port Windows is only in Imperial Scaling rather than simple 1:200 format? Is there anyway to get CAD to DISPLAY in metric?
- 12 replies
-
- paper space
- metric
-
(and 2 more)
Tagged with:
-
Hello! I started a drawing a week ago but am not sure I used the right template. Is there a way to find out which template I used? I tried using DWGPROPS and STATUS but neither of these mention which template I used to start the drawing. Any help is appreciated.
-
Hello, I am working on an alignment sheet for a gas line. I am showing an aerial in my main viewport in plan view. I am only showing line work between match lines nothing pass that except the aerial. However I have two more viewports aside from the main one. I have one to each of the sides of the main viewport to show the aerial image only pass the match lines. My viewports are locked all three of them, yet my image on the viewports to each of the sides of the match lines keep acting up and won't show correctly every time I zoom out or in. They'll be a time that they will but if I zoom out or in after that they will move and not match my main viewport were the line work is at. I only copied the main viewport and resized it to fit in the template pass the match lines. Created a reference point to zoom into my aerial after the match line and it all works until I'm ready to plot and zoom out then it messes up. Is there a better way to do this? Anyone.....
-
Hello, My name is Ben and I am currently working in an architectural/engineering firm. I have recently learned about Sheetset Manager and I was able to input my custom sheetset. What I am trying to do is create a custom sheetset template that will have ALL my sheets embedded, that way all my notes, details and sheets will always be ready. I would just need to update some text and details from time to time. These ar the steps that I have taken Created a new sheetset and called it Sheetset Template In this sheetset template, I created all my sheets and inserted notes/details. At this point I thought all I would need to do is copy the sheetset file and all by sheets would get copied too, but that was not the case, just the sheetset file was copied and I have to create all the sheets again... Is there something I am missing here? I am sure Autocad has a really easy way of doing this but I cant figure it out :/ Ben
- 1 reply
-
- sheetset template
- sheetset manager
-
(and 2 more)
Tagged with:
-

Open new drawing with no template - Imperial or Metric
Dadgad posted a topic in Tutorials & Tips'n'Tricks
When starting a NEW drawing by selecting NEW in the RED A Icon (upper left hand corner) you will be taken to your Select Template dialog box. Should you wish to, you can start a drawing without a template, in your choice of Imperial or Metric units by selecting the little dropdown menu next to the OPEN button.- 2 replies
-
- template
- start from scratch
-
(and 2 more)
Tagged with:
-
I am currently drawing my plans and realised the template: "Tutorial-mArch.dwt" is an A1 Paper Size. I can only print A4 pages so when I compressed it to a A4, the layout of title box simply goes out of scale. How do I scale those? How do I fix it? If you do not mind me asking more, how do I make my title box (name scale on my own? I am a beginner, step by step method will be appreciated. PS: I do not know how to add texts box. So if you can tell me that as well that would be 2 birds in one stone.
-
Want to create a drawing border, a box on the right hand side containing all the information about the drawing. I want this to be a template so each drawing I create will have the drawing border on the right. Can anyone help please???
- 6 replies
-
- information
- drawing border
-
(and 1 more)
Tagged with:
-
After reading all that's written above, I noticed that the layers issue is not answered and this is actually the reason why I am here. Our template has been created by an external firm that sold us our Civil 3D, since then we made some modifications to the template to make it better. Now, we are actually into a normalization phase in the office and it involves modifying the way we name our layers. So after adding all the new layers in the template, all the old layers remain in the template and are un-deletable. I know that we have some blocks in the template but all the old layers don't remain in these block, so when trying to purge these layers don't even appear and when trying to delete them in the layers manager there's always that message about Xref/0 layers, etc.. saying they can't be deleted. So obviously the question is the following: Can I or is there a way to erase these layers?
-
Hello, I'm the Sales Operations Manager for a Design House \ Manufacturer. We currently use AutoCAD 2011 to provide line drawings to our customers, but render requests have become more and more common. Our Marketing group employs an Artist who uses 3DS Max for renders, but our company's President does not want to distract his efforts from print and web work to work on Sales' lowly render requests. My boss has asked me to develop a "Good", "Better", and "Best" approach to customer deliverables. Good = 3D line drawing from AutoCAD Better = a SketchUp style greyscale render (with shadow) to be produced out of CAD Best = Quick 3DS Max render with color The reason why we want the SketchUp style render is because that is an industry norm for us, but we also want to limit the number platforms we're employing. We are also not interested in producing the SketchUp style render in 3DS Max because we only have budget for a network license and want to limit the amount of time people are spending in that program. 1. We just upgraded to 2011 and no one has any experience here rendering out of CAD. You'd think it'd be pretty easy to just set up a simple template that we could do this in, but we're not making quick progress. Can anyone with any experience help me develop this? Does anyone know if it already exists somewhere? I have searched, but to no avail. Thanks in advance.
-
I am a student using AutoCAD 2010 to create drawings. Unfortunately, when I attempt to print, the template I was provided does not fit onto one page. I have reopened the template as a blank drawing and attempted to plot the template to determine if I had messed up the scale of the drawing. It is not the scale. The blank template at 1:1 still extends to a second page. Is there any way that I can continue to use this template without messing up the scaling of my drawing? Thank you very much for any suggestions.
-
I have finished all my subdiviions designs in Civil3D CAD ( roads, profiles, etc...) and am getting ready to "cut" all my sheets (25 sheets) to be able to issue the construction documents. I have experimented with the Plan Production Tool (Viewframes,Sheets,etc...) I like the fact that it can actually get the profiles legible at the right scale,etc... I like the automated features: Matchline Text,etc... QUESTION: Does any consulting company REALLY use this "wizard" or is there a ? QUESTION: How can I "edit" the SHEET TEMPLATE that Plan Production Tools is using (I have my own customization I would like to do)...How do I access ALL the Settings for the Plan Production Wizard ? **NOTE: I feel that the rest of the Civil Engr Indutry is NOT switching to Civil3D but sticking to the LandDesktop Transition..... After several months, I am finally convinced that Civil3D is more flexible....I am all alone in trying to create Construction Documents with Civil3D ?***
- 2 replies
-
- production
- civil3d
-
(and 1 more)
Tagged with:
-
i want to be able to create a something in a drawing template so that every time i open up the template a pop up will open to ask me to put in the drawing number, title, date etc. can anyone help?




