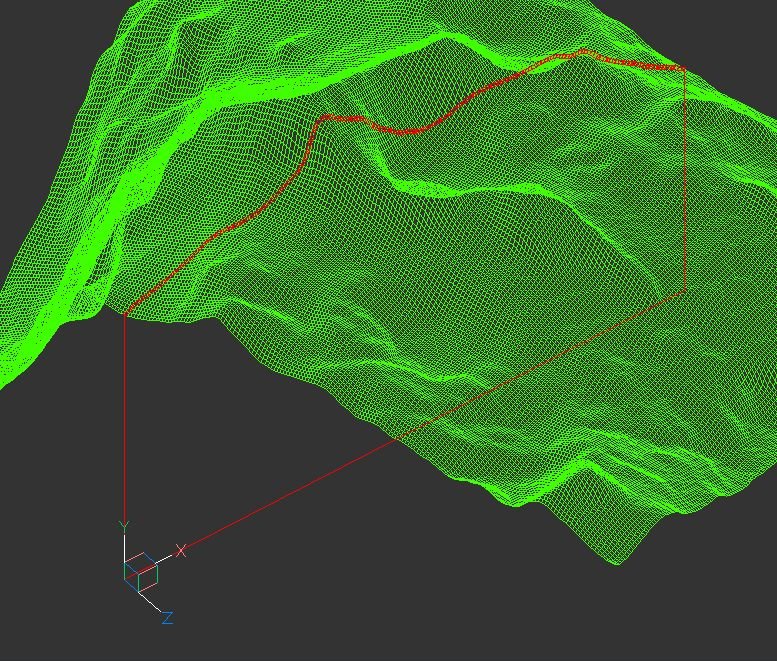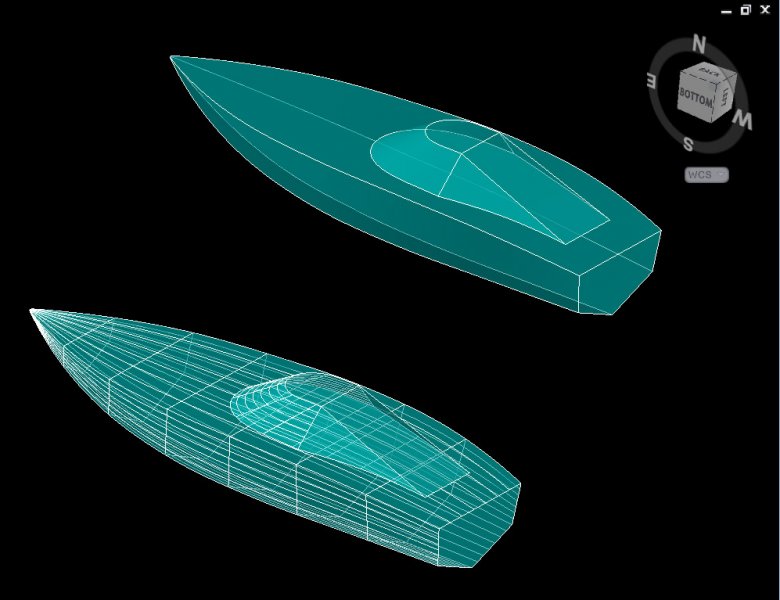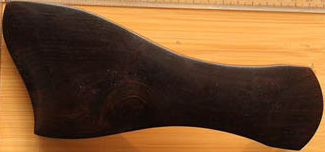Search the Community
Showing results for tags 'surfaces'.
-

terrain Cross section of the 3D terrain
Andrej Skvarca posted a topic in AutoCAD 3D Modelling & Rendering
Hi guys, I've created an AutoLisp app which creates a cross section of the 3D terrain grid. The terrain can consists of raw AutoCAD entities: MESH / POLYFACE MESH / POLYGON MESH (one or more, even combined). As an author, I will be grateful for any comment, especially suggest...- 12 replies
-
- mesh
- polyface mesh
- (and 10 more)
-
Hi! Is anyone who could help me to unfold surfaces from a drawing that I have made. I want to make a RC boat. Thank you in advance!
-
Hello I am trying to understand the logic behind the display of 2D solid surfaces in autocad 2000. if you have a same area covered by different 2d surfaces in different layers with different colour which layer or surface hides what surface or layer. Does it depend on the order they are created, doe...
- 4 replies
-
- layers
- 2d surfaces
-
(and 1 more)
Tagged with:
-

How do I show machined finishes on selected surfaces in 3D models?
Vagulus posted a topic in Autodesk Inventor
That's it! How do I? I can't find it in Autodesk Help or in my textbooks. Google and YouTube were similarly unhelpful. Still, most models I see in books have finish representation. How is it done? Thanks -
Hi, I have an urgent problem that I'd be really grateful for some help with. I've built a model in AutoCAD 2013 - which is the software Ihave available - and I need to export it to SketchUp in order to transfer itfurther to yet another program. But I get stuck on just getting it saved in an old...
- 11 replies
-
- export to sketchup
- convert
-
(and 1 more)
Tagged with:
-
turn off one of two overlapping surfaces
tomhoban posted a topic in AutoCAD 3D Modelling & Rendering
Hello all I am using 3dc 2014. I have two surfaces which overlap (existing surface and proposed surface). I would like to analyse each surface to check for errors, e.g.look at the contours, slopes, triangles etc. I want to do this one surface at a time but can not see how to turn one surface... -
3D Meshed surface from a extruded spline irregular shape.
Skyhigh posted a topic in AutoCAD 3D Modelling & Rendering
Hello All, I am trying to create a 3D meshed surface from an irregular shaped solid I created using firstly a SPLINE, FILLET, PEDIT, and EXTRUDE. I have a solid in the basic shape now, but I am trying to create a meshed top and bottom (x, y, z,) to change the contours of those surfaces. Can anyon... -
Hi, This is my first post. I hope someone can help me. I have been given a file initially made in Solidworks that consists of the front end of a car made with surfaces. I have the Solidworks file as well as a IGES export and a STEP file version. The ultimate goal is to slice this model into 1-1...



