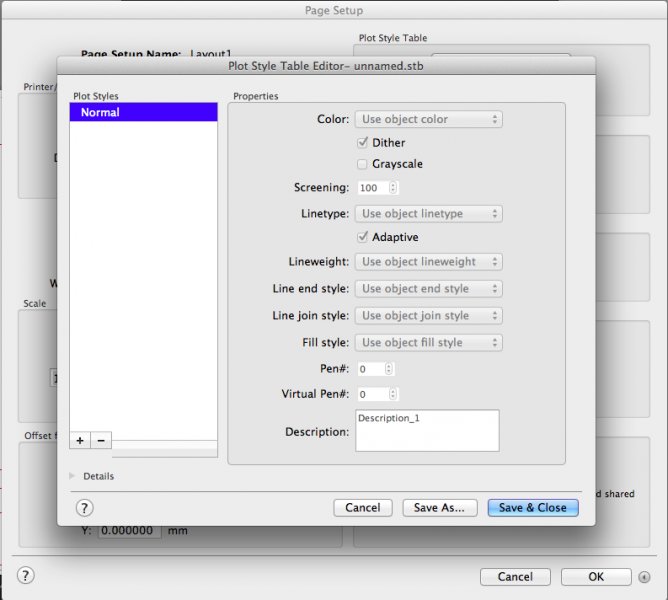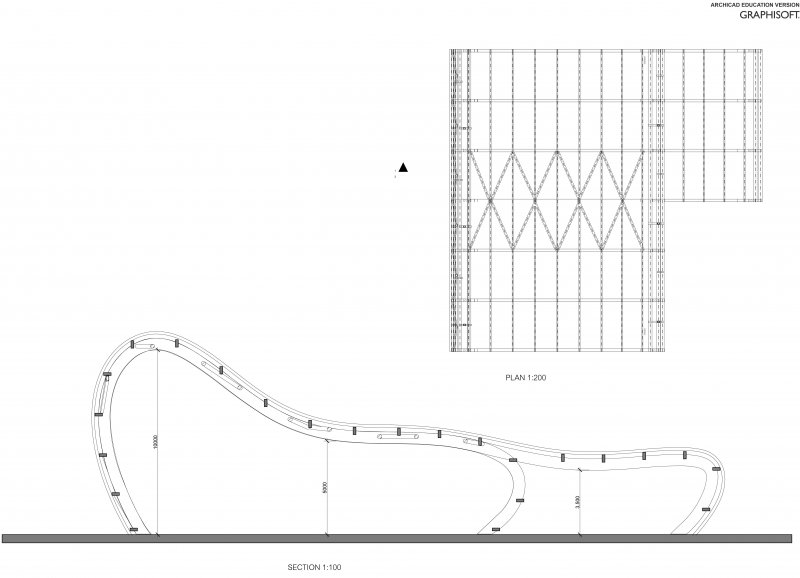Search the Community
Showing results for tags 'student'.
-
Hi, I've just started using AutoCAD and would need to print out my first piece of work. I'd like to create a new plot styles so that my layer colors don't print as displayed (i.e. I want my blue, red and white layers to print as black and my green layer to print as yellow). According to all tut...
- 6 replies
-
- plot styles
-
(and 3 more)
Tagged with:
-
Hey everyone, I guess this is a simple project but I have absolutely 0 ideas on how to do it. I know the basics of AutoCAD, but I'm not good at it. This is my assignment. This is the example of how my assignment should look like (keep in mind that it is not the final result of my assignmen...
-
I am a student studying with AutoCAD 2013, anyone got any drawings for me to draw/practice with?
- 6 replies
-
- autodesk
- autocad2013
-
(and 2 more)
Tagged with:
-
Hey there! I'm a student in college looking to buy a desktop machine to hone my CAD skills. I'll mainly be using it to learn how to make animations in 3DsMax using Vray. I'll also be using Solidworks, Rhino, After Effects, and Premiere for HD video-editing, along with the usual Adobe trifecta (P...
-
pleaaaase help!!! i am trying to import a drawing into CAD from sketchup. i have exported the drawing from sketchup as a dwg. file. when i try import it into CAD. an error msg pops up that says it is an unsupported file. only v7 and v8 dgn. files supported. I have the student version of...
-
Interior Design Student -- Which CAD software to use / buy?
InteriorDesign87 posted a topic in AutoCAD Beginners' Area
Hi - please bear with me if this has already been disucussed. Couldnt find any specific answers in older threads. Interior Design student -- need to choose CAD software and very confused with all the choice out there. My goal is to open up a private ID practice, where I do residential and li... -
I recently installed Autodesk 3ds MAX 2012-64bit Student Version on my laptop. I got my activation codes from Autodesk and loaded them on start up. Now when the program runs it crashes after about 12-15 min. Simple commands are being used, (Setting up the views, view cube, set current view as home,...
-
Hi, im working on a project for university and it involves using .shp files, which i've imported fine, however the problem is that when i draw a line or polyline then save the file, close the program, reopen the file, the polyline appears for a split second while opening but then it disappears once...
- 1 reply
-
- shape file
- polyline
-
(and 3 more)
Tagged with:
-
Hello, I am an architecture student. Would it be possible to draw curved frame like this in REVIT 2011 and how do I go about in drawing this? (Later on, i would need to apply cladding and other sorts of beam...) I tried to draw in elevation view using Wall or Column command (like i would in...
- 7 replies
-
- revit 2011
- help me
-
(and 3 more)
Tagged with:
-
Hi Friends, I am new to the 3D rendering field, I would like your help in: I am just searching for some integrated 3D rendering software which would be beneficial for architects, interior designers, mechanical engineers, designers. From your experience, which renderer will be be...
- 6 replies
-
- standalone
- software
-
(and 8 more)
Tagged with:


