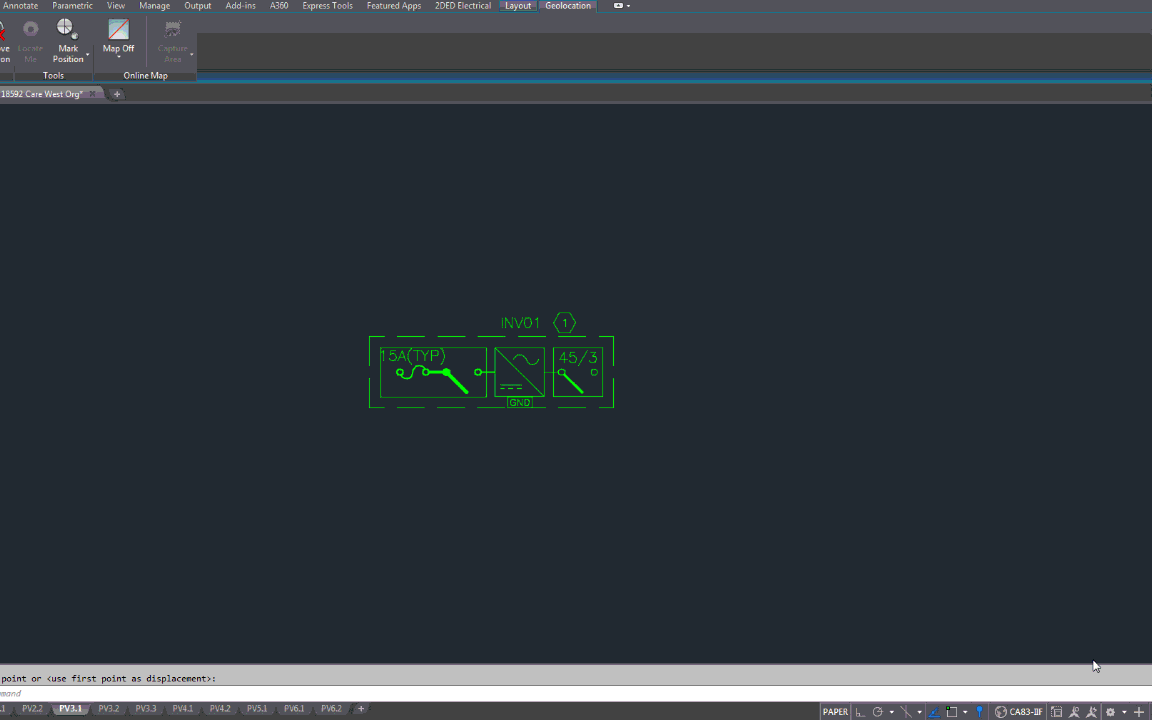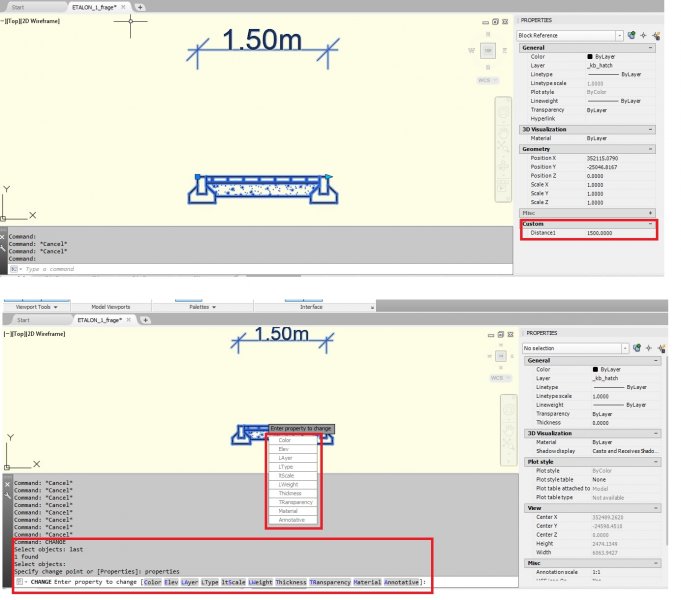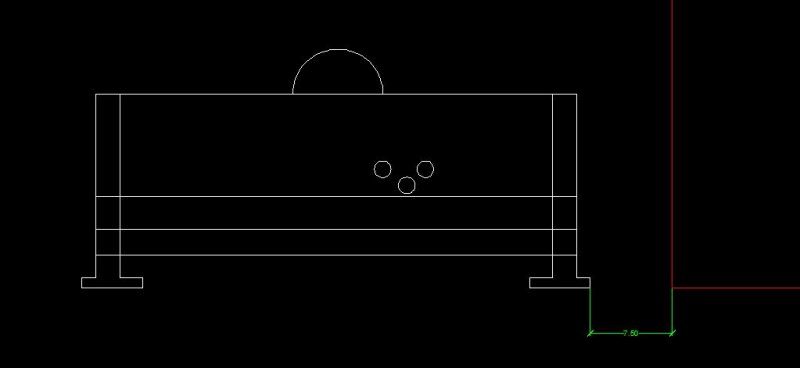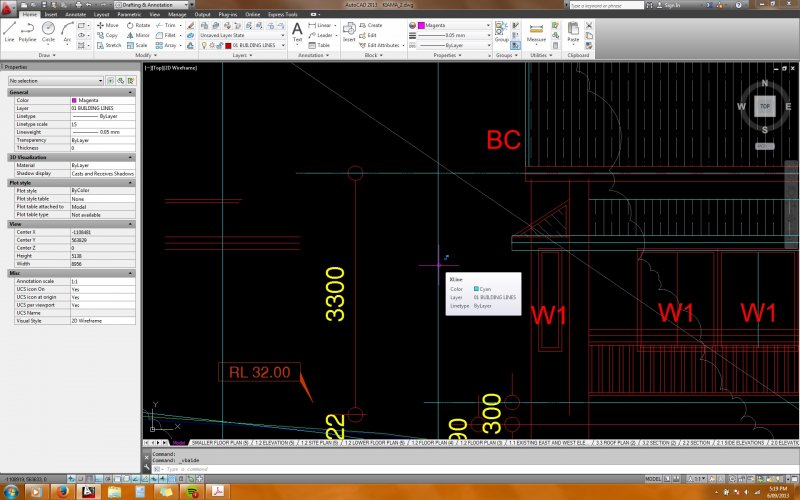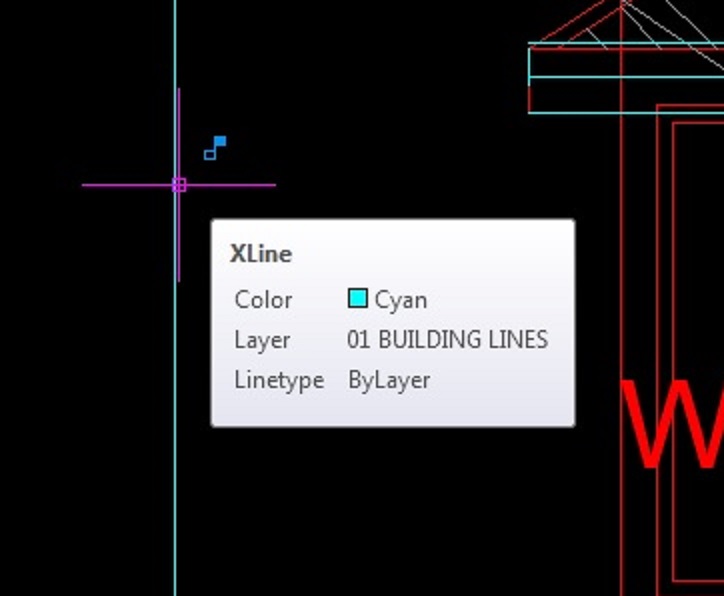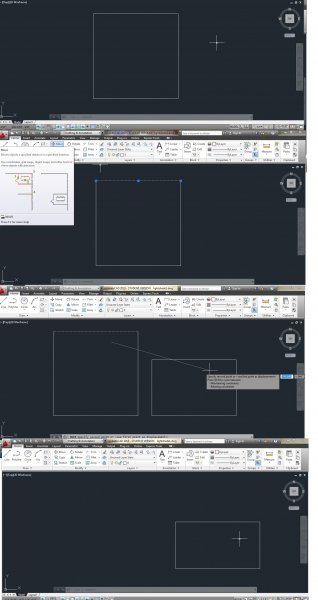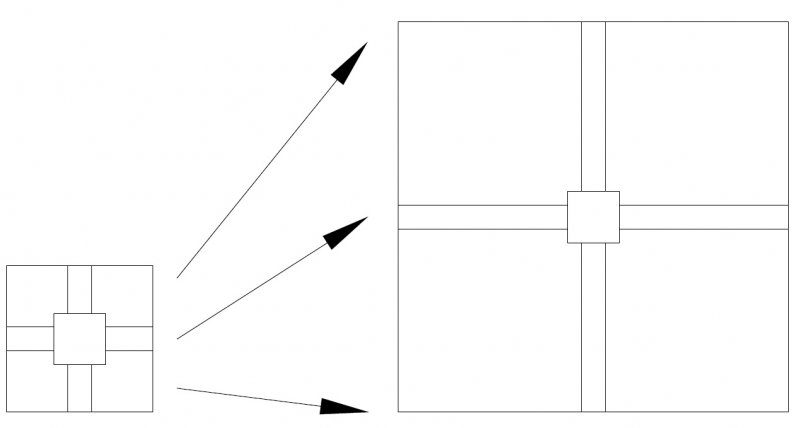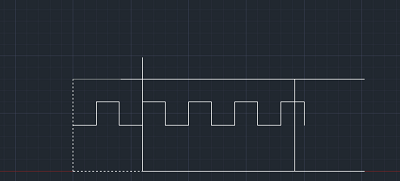Search the Community
Showing results for tags 'stretch'.
-
I'm modeling a dynamic block. It represent a simple floor plan chimney. The dynamic block has six stretch actions. Three stretch actions are displayed in the properties menu. Two strectch actions have grip points. The total width and length. Tree stretch actions are chaind. They stretch with the wall thickness action. Unfortunately they won't move equal. Drawing1.dwg
-
dynamic door Dynamic door block flip and stretch error
mickeforsberg posted a topic in AutoCAD Drawing Management & Output
Hello! I'm trying to create a dynamic door with a 25 degree opened angle, however, I also want to be able to stretch the door while flipped horizontal/vertical. This is where I'm having trouble. I can only stretch the width of the door if both or none of the axis are flipped. If I flip it horizontally the door leaf does not stretch in the same angle. Does any body know how to correct this? I have checked the sample doors in Autocad that are opened 90 degrees, and they work with flipping. Not sure if it has to do with the 90 degrees or some other thing they have done. As a bonus, if you could help me with one other thing... I also would like it if the flip would continue to stay centered even if I stretch the width or depth. So if I stretch the door from 700mm to 900mm it would not offset when flipping it, and if I would change the depth of the door it would stay centered on the wall. Please point me in the right direction if you could! DWG of the door is attached. Thanks! dynamic_door.dwg- 9 replies
-
- dynamic block
- door
-
(and 2 more)
Tagged with:
-
Apologies if this is asked and answered. I can't find it. I have a dynamic block that is fairly complex. I select it to highlight the grips, I pull a stretch grip up. The block looks horrible, things that are supposed to stretch don't. Or what's almost worse is 1/2 of a line will stretch. I then leave the block highlighted and type "bedit" and the command line. When the editor selector opens, the block is already highlighted because I left it highlighted. I enter the editor. Here's the weird/magic part. I need to change something. Anything, no matter how small. I've learned that all I have to do is change the zoom - so I give my scroll wheel a little 'flick'. Then I close the editor with changes saved. When the block in the drawing reappears, it's perfect. Not ugly any more, all the issues have corrected themselves. I believe several of my more complex dynamic blocks all do this. Attached is a gif with a visual of the above description. I've also attached the block itself. This has been going on for years, I upgrade each year with the hopes it is resolved. Right now I'm on 2018. I believe I tried 2019 last spring, but now I'm not sure I remember that properly. It happens on my computer, as well as at least 4 other computers attempted by co-workers. And it doesn't happen every time, it's almost like a setting in the drawing it's inserted into. However, every one of our drawings starts from the same template file. Any help or insight is appreciated. Thanks in advance. 1-Line Inverter Hor w AIC.dwg
-
dynamic block _ change properties in command line
Greg123 posted a topic in AutoCAD Drawing Management & Output
Dear Members, I have some stretchable dynamic Blocks. I would like to insert and change the length of them in command line. (without use my mouse and grip points) i havent got any problem with the insertation but i cant change the length of this bloks without using mouse. in Properties window there is a section (custom) where i can change the length of the blocks but when i type in command line: change-properties, there i cant find it. just the following options: color, elev, layer, ltype, ltscale, lweight thickness, transparency, materia, annotative Do you have any idea, how could i manage this problem? thanks your answer-
- dynamic block
- command line
-
(and 1 more)
Tagged with:
-
The below test code doesn't show the new location of pt2 where the cursor is. Anyone know how to get it to work. DRAGMODE varaible is set to ON. (defun c:test (/ rec1 rec2) (setq rec1 (getpoint "select first ")) (setq rec2 (getcorner rec1 "select second")) (setq pt1 (getpoint "\nSelect Base Point : ")) (setq pt2 (getpoint pt1 "\nSelect Second Point : ")) (command "stretch" "c" rec1 rec2 "" "_non" pt1 "_non" pt2) )
-
Dynamic block - Stretch, rotate - center object
DesmetMartin posted a topic in AutoCAD Drawing Management & Output
Hello all, I have a dynamic block with a problem. The block can now stretch and rotate, but in the center of the block there is an object that should always be in the center of the lines. How does this needs to be done? Can it be without parameters to? Kind regards, D.M. Str_Ro_MP.dwg- 10 replies
-
- dynamic block
- center object
-
(and 1 more)
Tagged with:
-
Dynamic blocks - Is this possible?
jakethebeck posted a topic in AutoCAD Drawing Management & Output
I have 2 lines, 1 is vertical and the other is at a 45 degree angle to it. I have a stretch action on the line at 45 deg. What I'm trying to achieve is when the 45 deg line is stretched, I want the vertical line to also stretch but not with the same distance multiplier; The 2 lines must have the same X coordinates. I'm nearly there, I have a distance multiplier of 0.7071 on a stretch action for the vertical line. I got 0.7071 from (1 / sqrtr(2)) .. The problem with this is autocad rounds to 4 decimal places, so when i stretch over a great distance the lines are not perfectly on the same x coordinate. Does anybody know of an easier way to achieve this? Maybe a way to copy the 'End X' property to another line? I've searched extensively for a solution. Thank you for any help:)- 4 replies
-
- properties
- dynamic blocks
-
(and 1 more)
Tagged with:
-
Dynamic Block w/stretch and array
jkoll66 posted a topic in AutoCAD 2D Drafting, Object Properties & Interface
I've created a dynamic block with a stretch and array action. It is basically a beam with holes drilled into it. When I stretch the beam the holes array. The problem is when I stretch it out and then stretch it back the last hole off of the beam does not disappear. I've attached the block. Thanks. Wildeck Rack Guard, End of Aisle.dwg -
Dynamic Block - Rotate/Stretch along a linear path.
dblclkmatt posted a topic in AutoCAD Drawing Management & Output
Hello CADtutor, First time post, long time reader. Huge fan. I tried to find this problem on the forum before posting, but had no luck. I am trying to have a dynamic block that will show the profile of a steel plate, detailing the angle of a bevel. Including the plate thickness, the land, gap and the actual angle of the bevel. I've gotten most of it figured out, but having a grip to SET the angle at a specific number, while maintaining the drawing's integrity is proving difficult. I have attached the block I have created so far (minus the previous attempts to rotate the beveled angle). BVL_detail.dwg The basepoint of the rotate parameter should be at the junction of the bevel & land. I need it to stay connected to the end point of the top-most flat line as it rotates, which means the lines need to stretch to match the changing angle. It will either rotate that line along with it, or if I apply a stretch tool, it gets all disconnected and just plain wrong. One of the things I am liking about my current set up is I can grab a grip, and then type the number I need and it will pop on into place. Was hoping for the same effect if I typed in the angle, it would be exactly that, while also adjusting the drawing. I'm hoping to get some direction of things to try, or a straight solution. I've been tweaking with it for the better part of the day and finally conceded to ask for help. Even alternate solutions would be greatly appreciated. My first attempt was to have prompts that ask me for the details, and after I answered them all, it would just makes the detail for me. But that's some super secret CAD magic I just don't possess yet. If clarification is needed at all, please let me know. Thanks in advance! -
Is there any way that i can stretch an Obj that was created as a block right in model space? in another word i usually right click on the block and go to the block editor and stretch inside the editor, i don't want to do that i have reference point in model that i want to snap end point to the reference. As in the pic i want to stretch the right leg to the right 7.5 in.
-
Hello there, First post I have encountered a strange symbol that affects lines: 2 little blue boxes. What happens when i see these symbols, If I move a line and it's connected to other lines it will latch onto them and effectively drag them. I don't want it to do this, I don't know what to search for, spent a few days trying to find what it is because it nearly ruined a whole development! My boss is unsure what it is too. Running autocad 2013. Here's a picture: many thanks for help!
-
How do I stretch a rectangle evenly using only 1 point?
drafting3 posted a topic in AutoCAD 2D Drafting, Object Properties & Interface
Hey all, I was wondering if it is possible to use dynamic blocks to stretch a rectangle evenly, using only 1 point? I have attached a PDF of a rectangle with 2 lines coming out of each side (before & after picture). I want to use dynamic blocks to pick a point at the top right of the block, so that when I pull it out, the lines will extend, but stay attached to the rectangle. I also what the rectangle to stay in the center at all times. If you can understand, please help! Is this possible? Block Stretching.pdf -
How to make blocks change over a certain height
drafting3 posted a topic in AutoCAD 2D Drafting, Object Properties & Interface
Hi all, I have a dynamic block of some door hinges. Depending on the height of the door, depends on the type & quantity of hinges used. I was wondering if it is possible to have a block that detects height? If I insert the hinge block onto my drawing, and snap the base point of the block to the bottom left of the desired door, stretch the pick point to the top, I would like it to automatically change from 2x small hinges (for doors under 312mm high), to 2x large hinges (for doors under 1000mm), and finally to 3x large hinges (for doors over 1000mm)? I have attached a PDF for visual reference to what I'm talking about. I have no idea on any 'Lisp/VBA/Scripts' in AutoCAD, so any suggestions would be greatly appreciated. Thanks, drafting3. DOORS.pdf -
How to make blocks change over a certain height
drafting3 posted a topic in AutoLISP, Visual LISP & DCL
Hi all, I have a dynamic block of some door hinges. Depending on the height of the door, depends on the type & quantity of hinges used. I was wondering if it is possible to have a block that detects height? If I insert the hinge block onto my drawing, and snap the base point of the block to the bottom left of the desired door, stretch the pick point to the top, I would like it to automatically change from 2x small hinges (for doors under 312mm high), to 2x large hinges (for doors under 1000mm), and finally to 3x large hinges (for doors over 1000mm)? I have attached a PDF for visual reference to what I'm talking about. I have no idea on any 'Lisp/VBA/Scripts' in AutoCAD, so any suggestions would be greatly appreciated. Thanks, drafting3. [ATTACH]41844[/ATTACH] -
How to make blocks change over a certain height
drafting3 posted a topic in The CUI, Hatches, Linetypes, Scripts & Macros
Hi all, I have a dynamic block of some door hinges. Depending on the height of the door, depends on the type & quantity of hinges used. I was wondering if it is possible to have a block that detects height? If I insert the hinge block onto my drawing, and snap the base point of the block to the bottom left of the desired door, stretch the pick point to the top, I would like it to automatically change from 2x small hinges (for doors under 312mm high), to 2x large hinges (for doors under 1000mm), and finally to 3x large hinges (for doors over 1000mm)? I have attached a PDF for visual reference to what I'm talking about. I have no idea on any 'Lisp/VBA/Scripts' in AutoCAD, so any suggestions would be greatly appreciated. Thanks, drafting3. -
Whenever I use the move command on a line or series of lines that are touching other lines, the lines that aren't part of my selection move with that one line. Here's a series of screenshots showing what I mean. I can't move just that line without moving the other lines around it. Quite frustrating. Anybody know how to fix this? Thanks!
-
If I click on an object, its nodes are highlighted. If I then click on a node (such as the end of a line), I can move that node. In this case, I drag it to the left and enter a distance (such as 1 foot), with ortho turned on. This should cause the point to move left exactly 1 foot. When I press "enter," the node moves up or down instead. It doesn't move left like it should have. I think it doesn't move *precisely* up or down, either, but goes a little to the left or right. It does, however, move the distance I typed in. Why won't the node go in the direction I want?
-
multiple stretch boxes per linear parameter
KoTa04 posted a topic in AutoCAD Drawing Management & Output
Hello Everyone, I was wondering if there was a way to have multiple stretch boxes when selecting one linear parameter. I am currently working on 2D isometric drawings. I have lined up my views horizontally, so one stretch block is sufficient for stretching things vertically (I just drag the box over all my views), but I cannot find a way to efficiently stretch several views horizontally. I was hoping that a solution to this will allow me to either select one grip and move at most 4 views horizontally, or just enter ONE value in the quick properties window. The only idea I can think of now is to just make 4 linear dimensions, 4 grips, and have 4 quick properties inputs (but that's stupid). I can try to post my block if that helps. Do you guys have a solution to my problem? Thanks to anyone who replies!! -
My dynamic block wants to play Hi all. not sure, if this goes for more then one question in a post, but its about the same block. if this is the wrong way, plz tell. i well know next time then I have ablock in this case a screw conveyor for a P&ID diagram. What I wantto be able to do is, if I want to put a rotation parameter on, but still keepmy 3 different visibility views while the tags still are horizontal whileturning also with the option to flip the motor to the other end of the screwand to top it off, have to be array able. It’s something there have driving memad for some time now hehe. To summon this up: - Blockhave 3 visibility views. - Blockshould be rotation able. - Tagsalways should be horizontal, not matter you turn it. - Motorneeds to be able to be flip to the other site. - Andshould be able to array. And Item nr. Attribute in the square box have tostay in the middle I havefound, an awesome post with of a amazing block made by dbroada aka. Dave. Triedusing, some of his Methods from that one, but with no success. This is howI tried to do it: - Firstof all, make the rotation parameter and set it to center of the attribute withthe square around it all is marked for rotation but the tags. - ThenI insert point parameters, on each of the tags. (with option chain action - YES)and set grip to 0 - TheInsert of flip parameter, it the flipping is set at the center of the block,and only the motor its set to flip. (this one works fine) - TheI insert a Linear parameter, with a stretch on it. And combine with a array. My resultshave been: While rotation,attribute in square rotation those not sync. rotate with the others, same goes for the motor. With stretchingthe screw, the hatching in middle, get wild and crazy and want to go in frontof where it was suppose to be (the hatching is a line I made myself, not an actualhatch.) anyone have any ideas, to my laggy block here? // Jach Drawing1.dwg
-
1. How does the stretch command work? I'm trying to scale an object solely in the Y-direction. Is making a block out of all the objects I want to scale the only way to do this? 2. I have a few blocks that I want to make icons for so that I can just click them from the ribbon. Is this possible? 3. How can I set text defaults? i.e. I'm inserting a lot of multi-line text and I always want to justify it MC (middle center) but the default is TL I believe, is there anyway to change this? Thanks
-
okay, so i have a dynamic block. I am able to stretch it how i want BUT, the moment i add a text attribute to it, my block dissapears. this does not always happen, although i do the exact smae thing every time. what can i do to avoid the lock being deleted/hidden when i add a text attribute to it? by the way, i am trying to stretch the text attributes with the block (or move, which ever choice of words you use)
-
Hi, I have a box, and inside that box, there is another box. Connecting/joining both boxes are two lines on all four sides of both boxes. What I don't know is how to stretch the outer box (dynamically) from the top right corner, to any size i wish to drag it out to (keeping the inner box in the center at all times, and keeping the lines joining the boxes, conected to both boxes). This puzzles me to the point where I have absolutly no idea what to do. I can: -Dynamically stretch the outer box from the top right corner, keeping the inner box in the center I can't: -Keep the lines joining the two boxes connnected to the two boxes. Please help, there is a picture attached that shows the box before it is stretched, and a picture of the end result that im looking for. I just need to know how to dynamically stretch the first image to generate the second image.
-
Hi, im new to this forum, but i just wanted to ask a question to anyone who may have even the slightest idea. Say you have a dynamic block of a hinge, and you want to stretch it to the hight of a door. The dynamically blocked hinges have a base point, and a grip point. I place the base point at the bottom of the door, and stretch from the grip point to the top of the door, (so that there is a hinge on both the top & bottom of the door). What i want, is for the array tool to automatically place another hinge in the center of the stretch, but only after the top hinge has stretched to/greater than 1000mm. I want this newly added hinge to stay in the center of my two hinges already in place (whenever the hinges are stretched higher or lower, the middle hinge moves to the center), and NOT add anymore hinges, 3 maximum. What can i do to complete this??
- 5 replies
-
- snap
- dynamic block
-
(and 3 more)
Tagged with:
-
I used Line to create a rectangle, am trying to "Stretch" it smaller.... I tried to select the 3 lines on the left side then stretch but the top & bottom lines also moved as well, leaving them sticking out of the rectangle at the other end.... I hope this is easy to understand.. Please help me!

