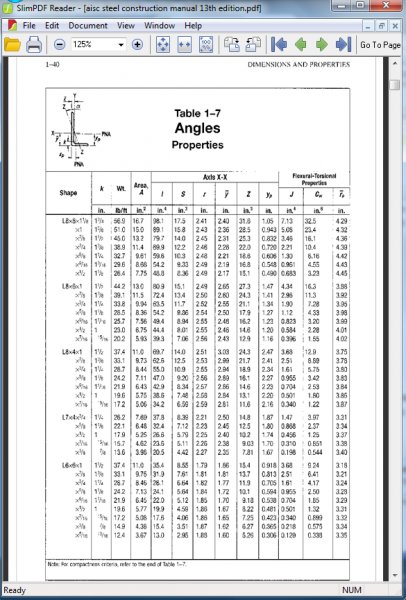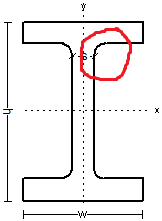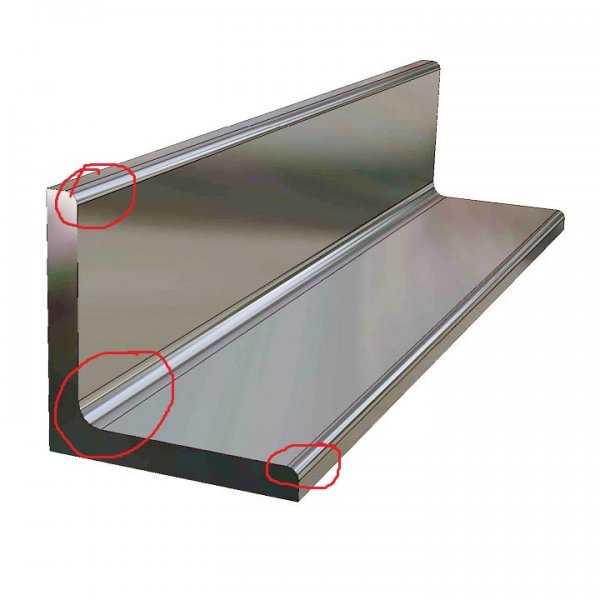Search the Community
Showing results for tags 'steel'.
-
Steel reinforcement bars quantity survey lisp to table
Salama posted a topic in AutoLISP, Visual LISP & DCL
hi , this lisp is modified to calculate the quantity of steel bars as it placed on the plan of reinforcement in the form shown on the attached cad file named : steel.dwg lisp name and command : steel hope you joy it . and step by step together we improve it to fit what we want to do. steel.dwg steel.LSP -
Structural Steel Models Bevel (Fillet Values)?
autocad2014newbie posted a topic in AutoCAD 2D Drafting, Object Properties & Interface
Not sure if I'm posting in the right subforum as it might not be a direct autocad question, but I was advised by some members here on another post that if I wanted to get the value of bevels from structural steel models, to refer to the Steel Construction Manual by AISC. I got my hands on an online copy of the 13th edition and have gone through it, and got the gist of how this manual can help me, but since I'm on my own here, I wouldn't know where to look to get the value I'm looking for. I hope I'm not asking for too much, but I'm learning this as I go. I don't have the clearest pdf version of it, and I know it might be difficult to read my screenshot while I search for a clearer version, but I'm hoping to use it as a reference for one of you guys who might have the same book and could point out the proper page number and letter variable in the drawings where I should be looking for this value. Could you give me an example of which page/letter I should be looking at to get this bevel value from the steel models in the book? I'm modeling on autocad using architectural units. What measuring units would this value in the Manual Steel of Construction book be in, and would it be the same value just typing it in as the radius value when using the fillet command on autocad or would I have to do some math of my own before entering the radius into autocad? Values I'm trying to get: Screenshot of page: -
Autocad 2014: How To Draw Steel Square Tubing?
autocad2014newbie posted a topic in AutoCAD 3D Modelling & Rendering
I'm new to AutoCad. I'm trying to figure out a simple way to draw steel tubing which is basically a tubular square with a hollowed out middle, but the sides of the tube all have a certain thickness to it. I'm able to draw the initial square with the fillets on the corners, and hollowed out middle, but cannot find a way to properly resize it to the appropriate length I want to use for my design once I draw it and go to extrude it. Is there a tutorial or video that shows how to create something like this?




