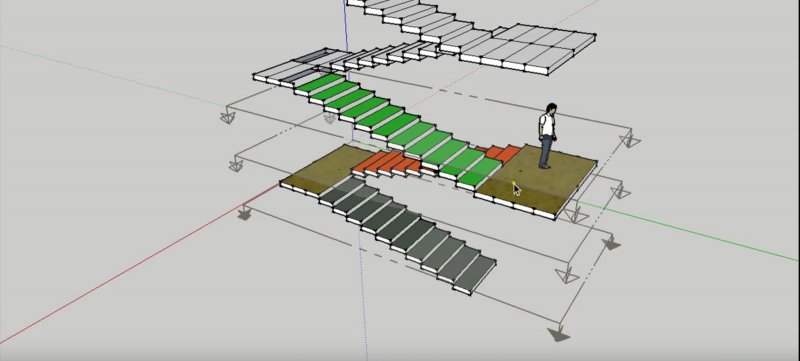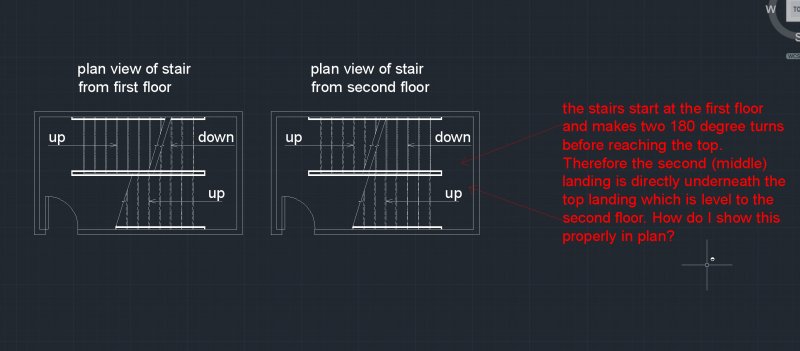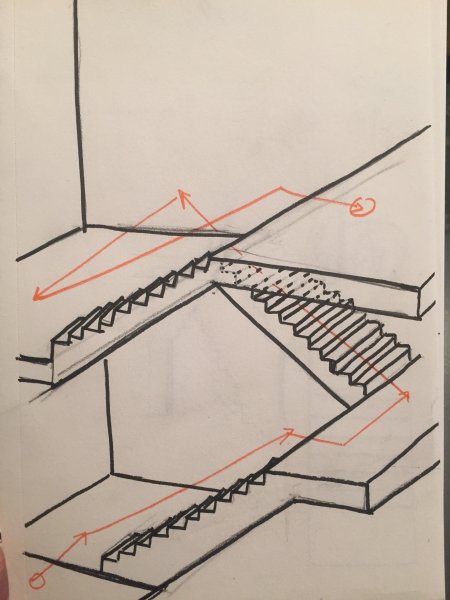Search the Community
Showing results for tags 'stairs'.
-
Hi everyone, I am having trouble remembering how to draw a stair that goes between two floors and makes two 180 degree turns before reaching the top. 1.) I am unsure about where to place the cut line. 2.) when showing the plan in stair, does it look different when shown on the plan of the fi...
-
Greetings everyone, I'm new to LISP and am trying to develop a routine that would help making drawing stair plans easier. Its easy to get mired in the volume of information so a little guidance would go a long way. Bear with me... The idea is to have the routine ask for dimensions and it dra...
-
First of all, hello to everyone I am very glad I have this forum to whine about problems I face recently. I know there are many of you who can easily help me solve this newbie problem, ad that's why my first post is about it. I also know that I will have to await for moderation approval, sinc...
-
I am using Autodesk Architecture 2010. When I use the stair tool, draw the stairs, clicking where they start and stop, hit enter, they disappear. What am I doing wrong?
- 2 replies
-
- stairs
- problem with stairs
-
(and 1 more)
Tagged with:
-
How can I create a landing on 1st floor external fire exit stairs??



