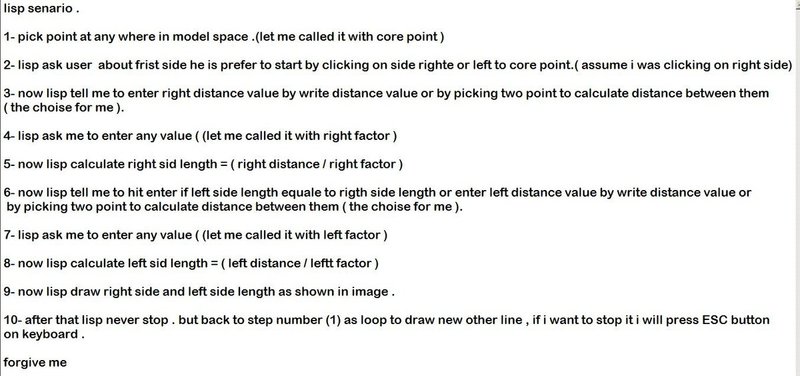Search the Community
Showing results for tags 'sos'.
-

Prewritten Lisps and Acad Commands Combined for .dxf Import
KraZeyMike posted a topic in AutoLISP, Visual LISP & DCL
Almost every drawing I work on is exported from another Survey program and then Imported into Civil3D as a DXF I have sped up this process with a Lisp command and built in AutoCAD functions but would really like to combine the whole process into one Command. I am not sure if I can modify and com...- 6 replies
-
- help
- help with lisp
-
(and 2 more)
Tagged with:
-
draw left and right line segment from point
Abdulellah posted a topic in AutoLISP, Visual LISP & DCL
i am sorry i need this lisp urgently , i have heavy work in my job or i fail lisp senario attached below . i hope some body help me . this is my final requier , please there is an lisp file can draw equal line parts of line midell point , can make modify to get newest lisp have req...


