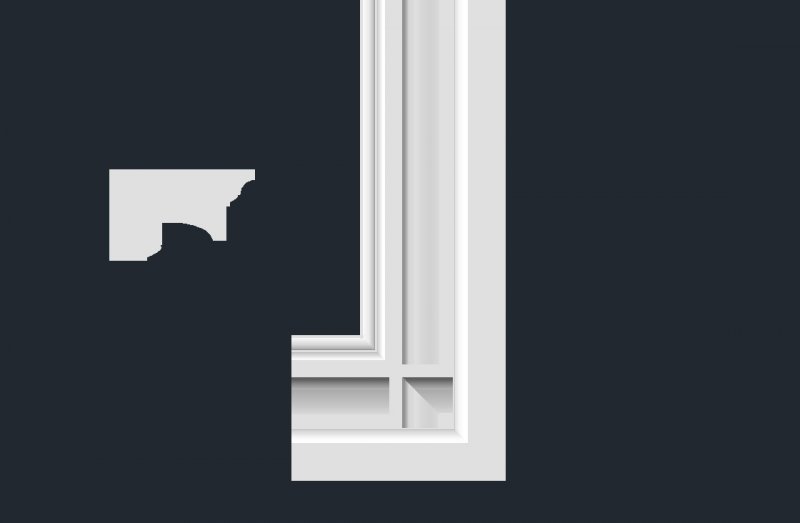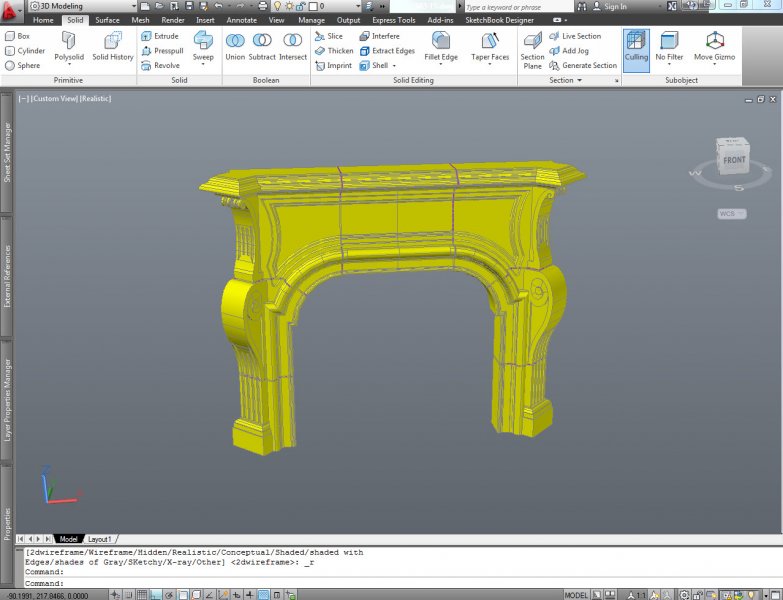Search the Community
Showing results for tags 'solid modeling'.
-
Problem Converting Surface Model to Solid Model
ADRowe posted a topic in AutoCAD 3D Modelling & Rendering
Hey All, I am working on a 3D model of a pool floor for a project that to be supported by walls. I have just started to use surface modelling and I thought I would give it a go using it, when I have gone to convert it to a 3D solid using the sculpt tool I get the error message "Modeling Operation Error: Operation did not add or remove material. Solid creation failed, no watertight volume detected." I am well a wear of what this means but I can't find the gap/hole anywhere. If you could help me out in locating them it would be much appreciated, also any tips and trick to surface modelling would be also appreciated. 3D model is attached. Pool Floor2.dwg- 7 replies
-
- solid modeling
- autocad
-
(and 1 more)
Tagged with:
-
how would you create a miter for the shown mouldings? the profile of the moulding is shown on the left. The moulding is a cornice for an interior room, pictured from below (reflected ceiling plan). Thanks in advance for any help. miter help.dwg
- 4 replies
-
- miter
- 3d modeling
-
(and 1 more)
Tagged with:
-
3D Solid Won't Slice or Respect Boolean Operatons
3D generator posted a topic in AutoCAD 3D Modelling & Rendering
I'm modeling a fireplace in AutoCAD 2012 that has 2 solids that won't slice or work with boolean operations. I'm trying to subtract the joints out of the header and legs of the fireplace to create seperate pieces but it won't do it. Slicing the solid at the joints doesn't work either. The 3d model is too big to upload. Please contact me at mloomis@mstoneandtile.com if you'd like to receive the file (1.2 meg) for troubleshooting purposes. Thanks.


