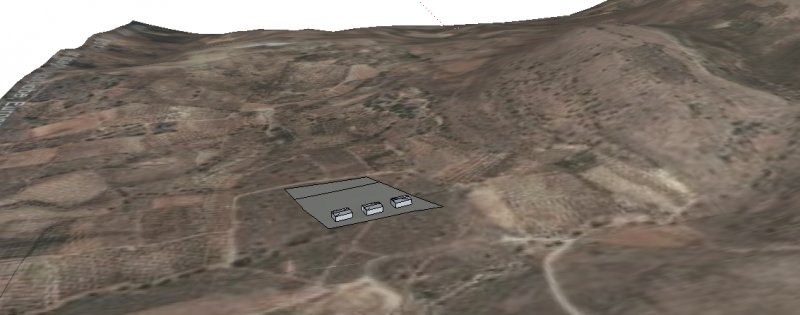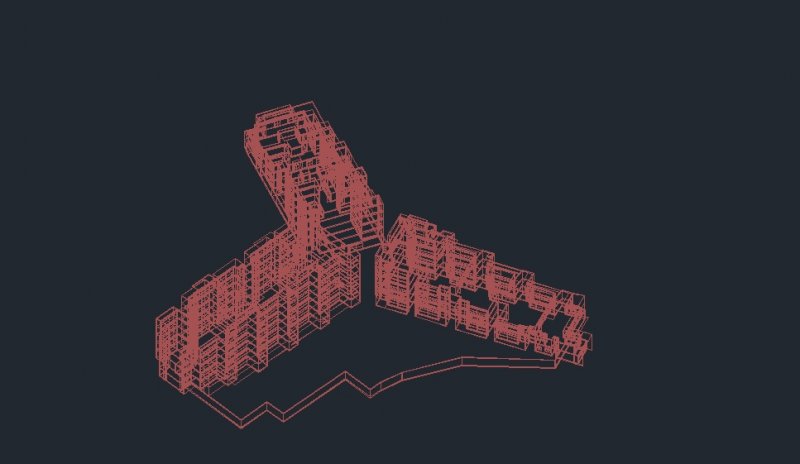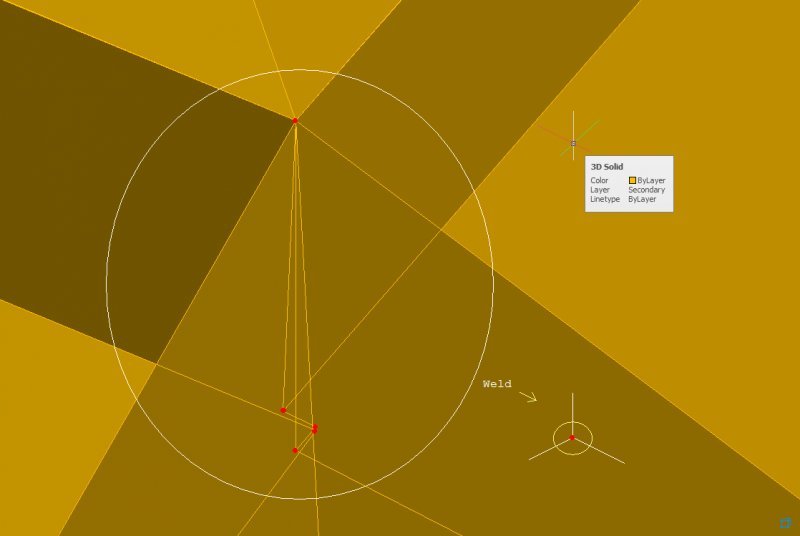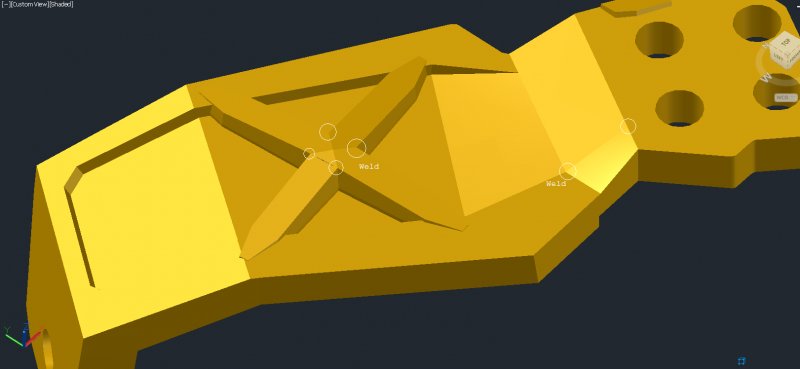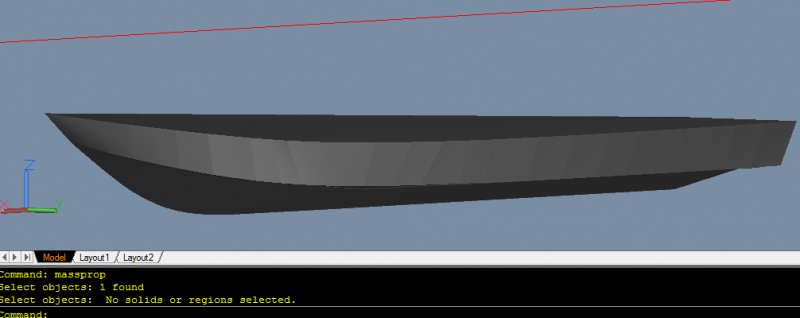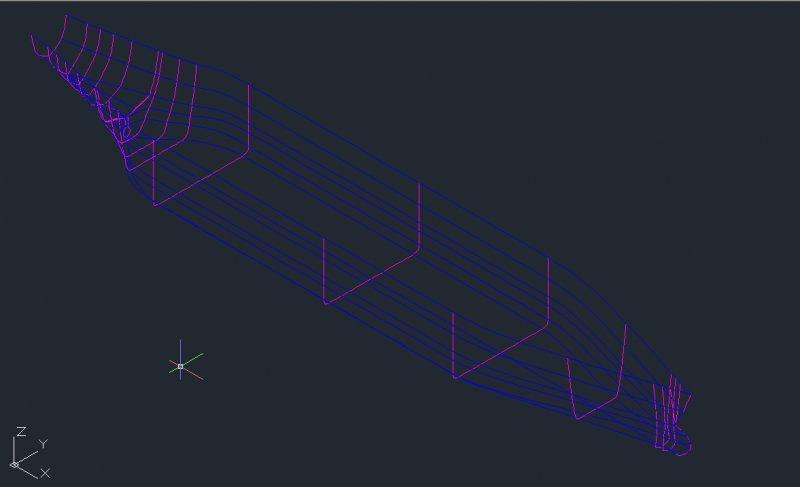Search the Community
Showing results for tags 'solid'.
-
XYZ points -> to solid - > with image overlay
Cris- posted a topic in AutoCAD 3D Modelling & Rendering
Dear Friends, I need your help with the following case. I have a XYZ table which is coordinates and elevation. When plotted in 3D in Matlab or Excel, it results in a 3D surface plot which shows the topography of an area. My end goal is this: (1) create a solid object with these coordinates, (2) overlay the object with an aerial photo and last (3) design some machinery/buildings on top of it. In short, I want to do the Autocad equivalent of the Geo-location operation in Sketchup (see attached image). If I understand correctly, I need to first create an STL file and import it in Autocad. Then I need to convert it to solid and last, I could use SUPERHATCH to attach the aerial photo. Fyi, my tools now are a vanilla Autocad (not Map etc) and MeshLab. Also I could use 3D Max if needed for conversions. Please note the peculiarity of an XYZ object representing topography. I had created an STL file in Meshlab for these points and imported it in Autocad but the convert-to-solid command could not do the job. I imagine it had to do with the fact that it was effectively a layer with no thickness. As a newcomer, I mostly need help in correctly formulating the problem (ie using correct terminology so that my google search is well focused). Ideas welcome. Many thanks, Cris- 4 replies
-
- solid
- points coordinates
-
(and 2 more)
Tagged with:
-
Very usefull tool to transform 3D Faces To Solid ! ...or a 3D terrain model to a sectionable solid http://www.sharedengineering.com/index.php/13-download/autolisp/20-autolisp-to-transform-3d-faces-to-solid >>> http://www.sharedengineering.com
-
Unable to put any more holes in solid.
AerospaceDesk posted a topic in AutoCAD 3D Modelling & Rendering
Here I have a flanged Alclad Plate I developed in AutoCAD2015 Trial, I since ran it through CorelCAD 2015 because I ran out of trial time. I have to sort it out to get more time. The problem is that I tried to put a third flange on the plate (a 90 deg one) after I had successfully extruded all the holes you can see. The 3rd flange was created by extruding concentric cylinders and subtracting a rectangular block from that. I found out I was having trouble when I tried to put a relief hole in the corner where the end of the 3rd flange meets the plate at a perpendicular intersection. That did not work; but sheetmetal workers do this before they bend the metal. I found that in the 2D views, the third flange separates form the plate. In the 3D model space, AutoCAD and CorelCAD both report the "assembly" as a 3D Solid. I would like to learn what is causing this to happen; stopping me making more holes.. Thank you for your help. CorelCad Alclad Flange 02042015 Stiffening Flanges A Relief Hole.dwg -
Help shading a circular area with entmake hatch
plackowski posted a topic in AutoLISP, Visual LISP & DCL
I am working off of this code cadpanacea.com/node/186, but when I try to run the following, the radius of the circular hatch varies based on the 'ctr' variable's distance from the origin. I would like it to depend solely on the 'ctr' and 'edge' points. (defun c:test()(setvar "osmode" 0) (setq ctr (getpoint "\nCenter of Circle: ")) (setq edge (getpoint "\nEdge of Circle: ")) (entmakex (list (cons 0 "HATCH") (cons 100 "AcDbEntity") (cons 8 "E-GRND") (cons 100 "AcDbHatch") (cons 10 ctr) (cons 210 (list 0 0 1)) (cons 2 "SOLID") (cons 70 1) (cons 71 0) (cons 91 1) (cons 92 1) (cons 93 1) (cons 72 3) ;the "3" designates this is an elliptical shape, 1 for circle (cons 10 ctr) ;center point of ellipse (cons 11 edge) ;point of top quad (cons 40 1) ;ratio of width to height (cons 50 0.0) ;start angle (cons 51 (* pi 2.0)) ;end angle (full ellipse) (cons 73 1) ;counterclockwise flag (cons 97 0) (cons 75 0) (cons 76 1) (cons 98 1) (cons 10 (list 0 0 0)) )) -
Hi, i have a little problem with cad... How can i extend line to the surface? Is there any chance to do this? I tried to do this but everything is pointless... Thanks for help e: Ofc line intersects the plane
-
Hello everyone! Here is my problem, i need to run a simulation model of a building in Fluent Ansys, the thing is i have a model in CAD of the building and i need it to be fully solid so i can convert it to .SAT and import it to the simulation program. I've browsed the forum and the web a bit and the solutions i found didn't work for me. I need a little help. Here's the link for downloading the file, hope it works with links from dropbox: https://www.dropbox.com/s/ncj6knkdslwagv8/Ptam.dxf?dl=0 I tried using the file manager but could only up the pic not the file, maybe is to big... Again the idea here is to try and make this set of lines fully "closed" solid, as the simulation software is "picky" in order to make the meshing for the building. If you need anything else, shoot on. Thanks for the help!
-
Add Sphere to Centroid of 3D Solids via LISP
parkerdepriest posted a topic in AutoLISP, Visual LISP & DCL
Hi everyone, here's what I'm trying to do: I have a lot of curved bridge girders, and I am using MASSPROP to find the centroid location, and then manually typing in the centroid coordinates as the center point of a sphere. Awhile back, I found this code that is supposed to do precisely that, but these days it is adding a sphere at a corner point, not the centroid. Any help would be greatly appreciated! (defun c:masscent(/ sset1 slng1 cnt1 cnt2 clist sent1 xlist ylist zlist xpt ypt zpt cpt rad vol1 vlist ucp) (vl-cmdf "._undo" "_end") (vl-cmdf "._undo" "_group") (vl-cmdf "._ucs" "_w") (prompt "\nSelect solids for centroid location. ") (setq sset1 (ssget) slng1 (sslength sset1) cnt1 0 cnt2 0 clist nil ) (repeat slng1 (setq sent1 (vlax-ename->vla-object (ssname sset1 cnt2))) (if (vlax-property-available-p sent1 "Centroid") (progn (setq clist (append clist (list (vlax-get sent1 "Centroid")))) (setq vlist (append vlist (list (vlax-get sent1 "Volume")))) (setq cnt1 (1+ cnt1)) ) ) (Setq cnt2 (1+ cnt2)) ) (setq xlist (mapcar 'car clist)) (setq xpt (car xlist)) (setq ylist (mapcar 'cadr clist)) (setq ypt (car ylist)) (setq zlist (mapcar 'caddr clist)) (Setq zpt (car zlist)) (setq vol1 (car vlist)) (repeat (fix (- (vl-list-length clist) 1)) (setq xlist (cdr xlist)) (setq xpt (+ xpt (car xlist))) (setq ylist (cdr ylist)) (setq ypt (+ ypt (car ylist))) (setq zlist (cdr zlist)) (setq zpt (+ zpt (car zlist))) (setq vlist (cdr vlist)) (Setq vol1 (+ vol1 (car vlist))) ) (setq cpt (list xpt ypt zpt)) (setq cpt (mapcar '(lambda (x) (/ x cnt1)) cpt)) (setq vol1 (strcat (rtos vol1 2 5) " cu. in.")) (setq rad (getreal "\nEnter radius: ")) (vl-cmdf "._sphere" cpt rad) (vl-cmdf "._ucs" "_p") (vl-cmdf "._undo" "_end") (princ "\n") (princ "Centroid point: ") (princ cpt) (princ (strcat " - Volume: " vol1)) (princ) ) -
Slice a 3D polyline between a solid shape
jamesssydney posted a topic in AutoCAD 3D Modelling & Rendering
Evening All I work as a design assistant for a West End Set Designer who loves working in forced perspective & vanishing points. My question is how do I slice/trim a 3d polyline that runs through a solid. I basically want to cut the line once it touches the face of the solid. I would be also happy to add a node. Attached is a small example of the working file. Look forward to your responses Cheers James EXAMPLE.dwg -
How to weld/merge vertices or edges?
guitarpirate posted a topic in AutoCAD 3D Modelling & Rendering
Hello, I have a problem with artifacts in the 3D solid. AutoCAD didn't let me create perfect lofts because it has a restriction on every loft polyline having its vertices on the same plane. Thus I couldn't position them perfectly and they cut into the solid in places where I didn't want them to, creating extra edges and vertices. Since there was no way to fix that while lofting, I now have to try and fix it after the boolean operation. Here are the pics: Area to be welded: Overview. Above is close-up of one of the circled edges in screenshot below. So far I hear that I have to write my own script in C# to do this? I am OK with doing it, but does the object model even allow welding vertices? If not, i will be wasting time learning it. -
(please bear with me, this is my first post and I am very new to Autodesk products) Hello I need help with a project I am attempting to do on Inventor. I used Google Sketchup to create a model and realized that it needed to be in inventor- I exported the sketchup as an .stl and imported it into inventor. However, it imported it as a mesh instead of solid. I can't figure out how to make it solid and I need it badly. (Yes, I know, I should have thought this through before using sketchup). Any help is appreciated, thank you I am using the student license for Inventor 2014
-
Help! 3D model not watertight / converting surface to solid / terrain modeling
zjkaufman posted a topic in AutoCAD 3D Modelling & Rendering
Hi all, I am having urgent trouble with a project involving 3d modeling of terrain. This is a graduate-level project requiring ArcMap and Star-CCM+ software as well, which I am capable in, so I overlooked taking on the responsibility of modeling in Civil 3D (which I am a beginner at) and converting file formats. I was hoping one of you had some suggestions. I am attempting to turn an elevation model of the island of Jerba into a 3D CAD model for use in computational aeroacoustic modeling (any of the typical file formats - .igs, .stl, etc. work for importing the model). I brought the data into Civil 3D 2014 as TIN Triangles, used convtosurface, and attempted to export as an igs. The export functioned but the file won't import into the other program because it requires a watertight solid geometry. I have tried surfsculpt and convtosolid as well as to create a mesh but I am sure I am giving it invalid commands because it keeps crashing the system. Please help! This project needs to be done asap and I am utterly lost. Also not working for me is the manage attachments section on this forum so I have uploaded the files to an open google drive folder: https://drive.google.com/folderview?id=0B6zt3I2EQtAVRHJ4QmVJVW1NUUE&usp=sharing I have attached the .dwg file I have been working in (FromIGS_WithSource.dwg) as well as the original exported TIN triangle file (ZJKCAD4_4_2.dwg), the non-functioning igs model (ZJKCAD4_4_2.igs) and the raster grid file of elevation (whole elevgrid folder) in case any file is more helpful. I have access to Civil 3D 2014 and AutoCAD 2014. Please don't hesitate to let me know if there's any additional information I can give you. Thanks in advance! Zach -
Hey Community of AC, i've been working on my thesis, im creating pieces of 3d to hold a servomotor, and ill print it on a 3d printer, will be my first time and i dont want any mistakes since it cost some money, so while creating the piece i've been using a lot of Union-Extrude-Presspulls but using the P-P i've encountered with some lines that bothers me and makes no sense.. it seems like is 2 blocks united but it is not. ist just marks the line whenever i do the P-P, i have attach the picture so you can help me, what i want to know if i should ignore it, and it wont print 2 pieces instead of one, i tried removing the whole separated part, created a new box bigger than that one then i united and the same exact lines appears.. Another thing before i print, is there an option that shows me if its a space between 2 pieces, for example if 2 pieces are united and it has like 0.000001mm of space between them the 3d printer will print 1 piece but ill separate in 2 when you use some force.. i deff dont want that to happen to me. I want to be sure that the entire piece is in one piece.. can i see that with an option? Sorry for bad english, i Attached the picture with the problems of the line and the entire Drawing so you can see for yourself. Thanks in advance. para forum.dwg
- 5 replies
-
- presspull
- press pull
-
(and 3 more)
Tagged with:
-
Keeping original layers when converting a 3D to 2D
ADSK2007 posted a topic in AutoCAD 3D Modelling & Rendering
Hello Lispers I do a lot of 3D modeling with AutoCAD and so far I been using solprof to convert my models from 3D to 2D drawings creating plans & elevations What solprof does is creating 2 separate layers and separates solid lines from the hidden lines (which is great) however, it loses the original layers that was used for each solid. My question; Is it possible to keep the original layers after a 3D is converted to a 2D drawin? We spend a lot of time assigning back the layers to the 2D shapes again. btw, we are using AutoCAD 2010 Any help is much appreciated -
hi all, my problem is that I ve a white line cross my building outside wall, which shouldt not exist. After Union it happened... How I can remove this line. I ve already tried to the command explode. It's not such a good solution. I want to keep my walls solid. cheers, jester
-
Help me regarding 3d modeling and get the volume
naval_julius posted a topic in AutoCAD 3D Modelling & Rendering
hello everyone, i have a project that needs to get the volume of the certain of the hull of a boat. from 2D i use align command to get the 3D form of the hull. then i to get the shape/surface i use loft command. i am doing it right? but from the moment i tried to get the volume using massprop command it says, "no solid or region selected" see attached picture. and also as i tried to use the m2s.lsp it says "not a polygon mesh". I really do appreciate guys if you all can help me with this matter, i've been doing this for 1 days but still im going no were. also, the non-coplanar thing i always encounter. can you teach me step by step to get the volume of the hull? i really do appreciate it..... thanks guys in advance.....- 8 replies
-
- solid object
- solid
-
(and 3 more)
Tagged with:
-
Hi All, Looking for some help with what is probably a fairly basic 3d Modelling operation. I have a series of planar surfaces arranged to create a relatively basic object. I am now trying to use the sculpt command to convert these into a 3d solid but keep getting the error message; "Modeling Operation Error: Operation did not add or remove material. Solid creation failed, no watertight volume detected." Is there any way of; A. forcing the sculpt command to work through altering some sort of fuzz distance option etc? or failing this B. identifying the non compliant sufaces involved so I can attempt to tweak them to suit? Thanks Al
-
I have bee awat from AutoCad for a while. Using 2002. I inserted an an Angle block from PE Symbols into my Drawing, but it is only 2 dimensional. I have forgotten how to change the block to a solid, and then to extrude it to a given length. Any help would be appreciated. Tosagua
- 2 replies
-
- block
- 3 dimensional
-
(and 1 more)
Tagged with:
-
Applying a Surface/Turning a series of Curves into a Solid Object
gp11g08 posted a topic in AutoCAD 3D Modelling & Rendering
Good Afternoon, I am currently working on a project that involves some basic collision simulation of an LNG ship in Solidworks. However, before I can do that I need to turn the ship (which at the moment exists as a series of curves, see attachment!) into a solid object, which I can then export as an IGES file. So far I have tried the PRESSPULL command on the advice of someone, and it hasnt worked at all, only produced a "not responding message". Can anyone help me apply a surface, or turn the curves into a solid object? Any help would be greatly appreciated by an extremely inexperienced CAD user! Many thanks gp11g08 -
Gday All I have been taught a few years ago to draw in 3D, then solprof a copy of the file, cut and paste the hidden lines into the original files viewports. I find that this process can be problematic , in that when it comes to solprofing, many mistakes can be made. if there are any changes made to the 3d model, this isnt reflected /updated in the viewports as the solprof has already been done. my pc sometimes crashes at the solprof part of the process. Id like to know if there is a better way to get hidden lines on a 3d drawing. Have i been taught the wrong way to do things? Cheers
-
What do I do to turn wire framed solids into solids
cyter posted a topic in AutoCAD 3D Modelling & Rendering
Like when I draw a cylinder, instead of a solid cylinder I get two circles joined by two lines. How do I change this so that I get the solid? -
Hello, I made an irregular solid object using the LOFT command and a few splines as sections. The object is approximately 200 units long and I need to get sections from it (polylines or regions) every unit. Is there any LISP that can do this? Thank you
-
Hello there I am in need of help and some what of a beginner. I have drawn a large building model and exported a dxf. The dxf is a autocad_3dpolyline. I need this to be a solid object(s), I can use software AutoCAD 2009, 3ds max 2009 and FME. If there is anybody that could help, i would be very greatful. If there is any more infomation you need to know just let me know. Thanks in advance
-
I just got a quick question about the AREA command. So if I use the AREA command on a solid then the number it spits out is the surface area of this solid right? Let me know when you get the chance. Thanks

