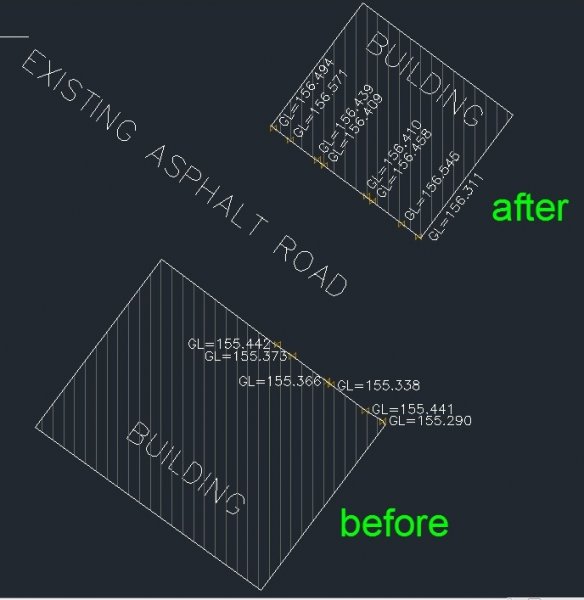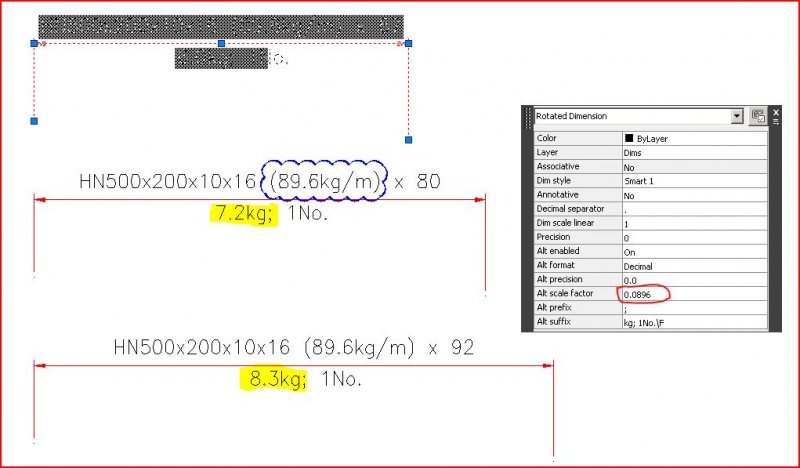Search the Community
Showing results for tags 'smart'.
-
Need help with a Lisp Routine that will Rotate text Perpendicular to the nearest Polyline thanks a lot Siva Example attached;
- 1 reply
-
- knownledge
- fastwork
-
(and 2 more)
Tagged with:
-
How to find, ''what are the changes''
sivapathasunderam posted a topic in AutoCAD Drawing Management & Output
a large cad file at sever morning I had worked for an hour save & closed evening one guy worked, saved & closed How can i know that what are the changes happen to that file (what he did) by that person look forward to hear from you soon as possible thanks from siva -
AutoCAD - Format Menu - Lineweight Settings How to add or edit to create a new Lineweight
- 6 replies
-
- line thickness
- fastwork
-
(and 1 more)
Tagged with:
-
When I am doing fabrication drawings, I resent time spent on the calculator determining profile weights. I use the calculation field in the alternate scale factor to generate item weights. I know that the FINISHED weight of an item is most quickly calculated using the MASSPROP feature, but as it...
- 1 reply
-
- smart
- section weight
-
(and 2 more)
Tagged with:


