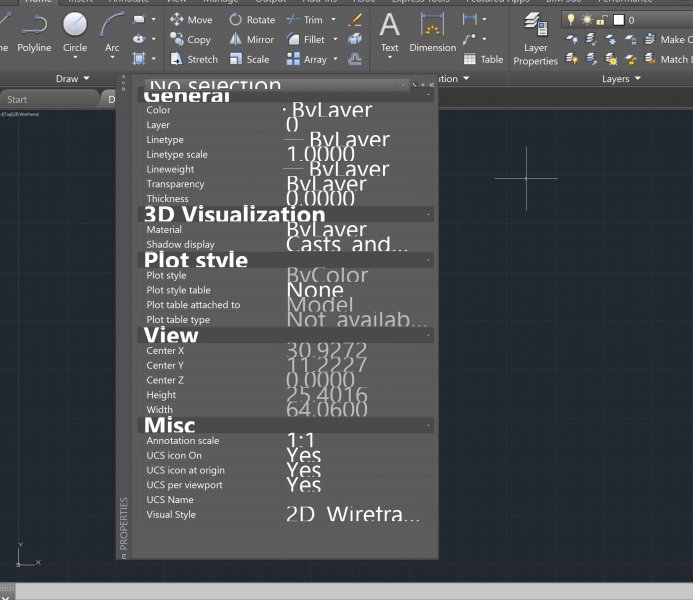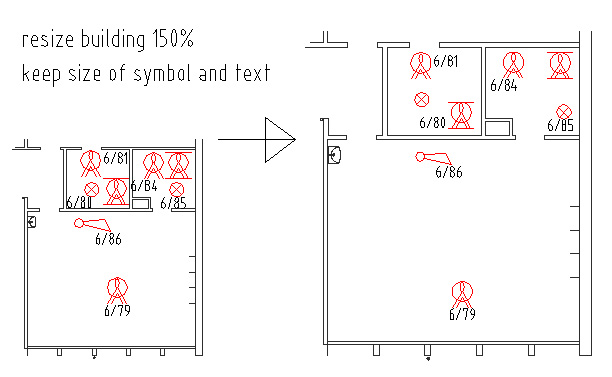Search the Community
Showing results for tags 'size'.
-
Hello people, is it possible to create custom paper size with autolisp, i found a lot of information how to select printer, paper, but i do not see anything for creating custom paper size.
-

Layer palette size/location
rkmcswain posted a topic in AutoCAD 2D Drafting, Object Properties & Interface
User is running AutoCAD 2017. Every so often after closing AutoCAD, and restarting it, the layer palette positions itself as shown in the screenshot with no user interaction. Even more bizarre, user was just given a NEW PC with a fresh install, and no "migration" was done. This still happens on new... -
I am a complete newbie with cad. I have received 2d dwg of a factory floor that i will use as a background drawing in another program. The problem is that the dwg is very big/heavy and therefor my other program gets slow. There is a lot of machines drawn as 2d shapes with a lot of lines that layer s...
-
-
Set Custom paper size using DWG to PDF, VBA, AutoCAD
magnus2005 posted a topic in .NET, ObjectARX & VBA
Hello, I spend a lot of time to find idea how to set paper custom size. i.e. I have drawing, and I want to print it. Drawing in layout has 920mm x 875mm. My plotter has defined this size but I want to plot to PDF by DWGtoPDF.pc3. How to add new custom size of paper (920mm x 875 mm or other...) so t... -
Dynamic Block Editor Label Size
rhgrafix posted a topic in AutoCAD 2D Drafting, Object Properties & Interface
This search has me baffled as to how there seems to be no trace of this question/answer on the whole internet! How can I make the labels (Distance, Lookup etc.) bigger in the dynamic block editor? I can tell they are relative to screen size, I zoom in and they adjust, I just need them a little big... -
Hi all, I am newbie in Revit. I want to scale down the "room tag" (defined in original "M_Room Tag.rfa" or "Room Tag.rfa" files) to use it in some small areas. I know how to change the font size of labels, but I tried with no success to change the border of label. Who can help me? I appreciate...
-
Very Large file size, tried the usual culprits
Csirus posted a topic in AutoCAD 2D Drafting, Object Properties & Interface
Hello, I have a gigantic file size that I can't seem to iron out. The file is currently sitting at 13mb+ . I have tried clearing filters, purging the drawing, and even went as far as copying the lines I need to a new drawing. When I copied to a new drawing the file saved as 14mb+. I did a test... -
I'm using cad 2013 and my boss needs something that appears smaller as it fades into the distance. it has occurred to me that I've always looked past the fact that autocad makes everything the same size (i.e. any circle drawn at 90mm will look the same in front view no matter how far you space them...
-
Hello, I'm a mechanical engineer with a lot of experience working with SolidWorks, but no experience with AutoCAD. My boss has asked me to take a 44MB .DWG and compress it to under 15MB so that it can be viewed on his iPad to show to clients (using the AutoCAD WS which is limited to opening file...
-
How can I properly size my images for materials?
stormist posted a topic in UVW Mapping, Textures & Materials
Perhaps this question can best be explained by my current example. I have created a cylinder: Radius 55 Height 55 Height Segments 5 Cap segments 1 Sides 25 I am creating my images from vectors, so I can size them how I want. What size would my image have to be to fit perfectly on the outer... -
hi, i am using cad designcenter blocks for bolt and nuts what happened while dragging (whether i have done it or not) the nut size is 4 times bigger is coming i gone checked in the source file of design center it is ok there but when i drag i from the paletter it shows size more and the same compone...
- 1 reply
-
- problem
- design center
-
(and 2 more)
Tagged with:
-
How to resize building and keep symbol size
Lasseman posted a topic in AutoCAD 2D Drafting, Object Properties & Interface
Is there any way to resize (scale) building 150% but keep size of symbols and text. If I do "scale" x1.5 then building and symbol and text changes size, but I do not want symbols and text to change size. When building is resized I want all symbols/text to follow the resize change so they fol... -
Is there any size limitation for uploading .wdg files to this forum?
- 12 replies
-
- size
- limitation
-
(and 1 more)
Tagged with:
-
I've heard that you can reduce file size using polyline instead of line while drawing (or vice versa... don't remember) Could you advice please, is it true and what exactly should be used. I think, why we would need the line tool at all if polyline more convenient... unless I am missing something.....
-
How is palette size calculated?
jasongetsdown posted a topic in The CUI, Hatches, Linetypes, Scripts & Macros
I've got three docked palettes on the right of my screen (Properties, Sheet Set, and Xref) and I'm trying to set their heights. If I just drag them to the size I want they do not keep this size when I re-open Autocad, or when I close all files (so that all the palettes but Sheet Set close) and then...- 5 replies
-
- pallets
- customization
-
(and 2 more)
Tagged with:
-
Hi, I need quick help on how I can change the size of the canvas (if thats what it's called, sorry I'm new to inventor) to ISO A4. I created a 3D model then made a dwg out of it now I can't change the canvas size Thanks, LMA
-
I have an assembly of a small box with added features that I made, and each side of the box is 8 inches in length. I want to 3D print the box, but I obviously do not want the box to be 8x8x8 when printed:) Is there a way to easily "scale down" the box so that it is 1x1x1 when measured in inv...




