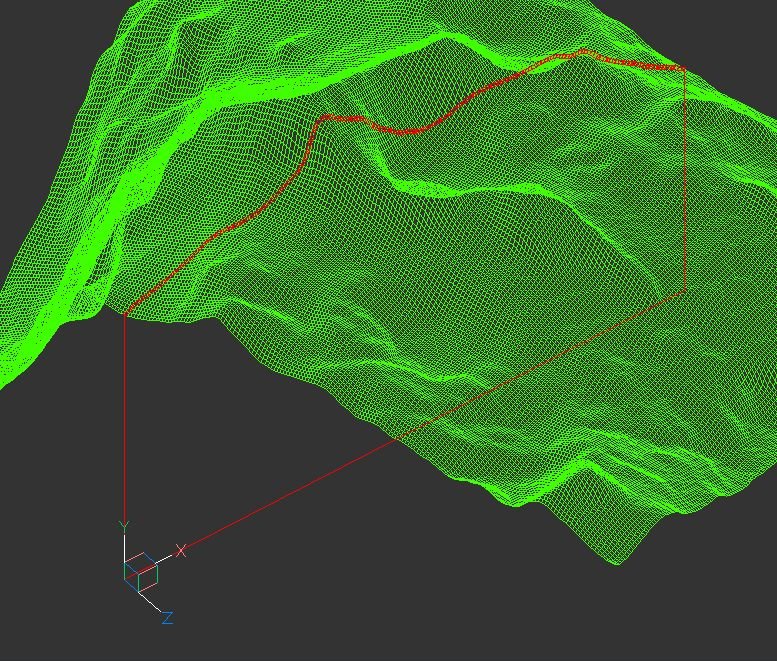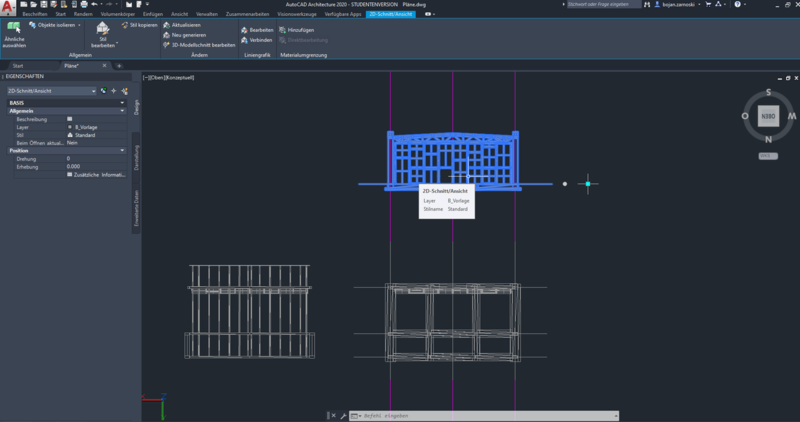Search the Community
Showing results for tags 'sections'.
-

terrain Cross section of the 3D terrain
Andrej Skvarca posted a topic in AutoCAD 3D Modelling & Rendering
Hi guys, I've created an AutoLisp app which creates a cross section of the 3D terrain grid. The terrain can consists of raw AutoCAD entities: MESH / POLYFACE MESH / POLYGON MESH (one or more, even combined). As an author, I will be grateful for any comment, especially suggestions for improvements and developments. Andrej Skvarca TERRAIN_CROSS_SECTION.fas- 12 replies
-
- mesh
- polyface mesh
- (and 10 more)
-
autocad architecture Projecting generated sections to lines
Bojan posted a topic in Architecture & ADT
Hello fellow Autocad users, I've recently recieved a messy 3d model (consisting of various geometry types) in order to draw section plans from them. First I tried to generate a floorplan with Autocads "Generate Section/Elevation" tool, thus recieving the projection as intelligent object. In order to draw the plans cleanly from the messy projection I want to transform the projection into a linegrafic, but I can't find a way to edit the projections without crashing Autocad. I also can't use flatshot since the projection is not a Brep. Is there any way to transform the projection into a line grafik, or another alternative to generate cross sections? I've attached an image to depict the problem (I use a german version of AutoCad architecture 2020). Thank you in advance! -
How do i make series of cross sections of simple landscape
pete84 posted a topic in AutoCAD Beginners' Area
Hello, I'm using Autocad 2014 as a landscape architect student, and I'm still a beginner. I need to make a series of cross-sections to describe a terrain. I have contours of a 100 km stretch (only from 1 to 20 m) and need roughly 50 sections to describe the landscape. Is there a simple way to get the surface line for each section?? I would very much like to avoid making each by hand I did a little research in here and it seems this thread is closest to mine: http://www.cadtutor.net/forum/showthread.php?21255-cross-section it has this "quickprofile.lsp" attached. But i think it has to have the contours on the same layer - i cannot get to work for me. Does anyone have a suggestion for me? Thank you -
Hello all, Hopefully I am not going to go into a bunch of unnecessary detail, I just need a solution please!! I have a set of sections, 20 of them. When I create multiple section views c3d produces them as 5 columns and 4 rows. I need it to produce 4 columns by 5 rows. Does someone know how to do this aside from making a custom template every time I want to do this? The ideal situation would be to be able to pick a set of section views and manipulate them by either the number of columns or rows. Thanks in advance for any and all help and suggestions. Phil
- 12 replies
-
- section views
- group plot
-
(and 1 more)
Tagged with:
-
hi everyone, hope someone can help. I am using Autodesk MEP 2014. I have made an AHU by using MVparts, and am now trying to generate a section through the AHU and the associated ductwork. The ductwork shows up fine, but the only thing that shows up for the MV part is the drain connector? Is it possible to actually section and MVpart?
-
Blocks Not Showing in Sections or Elevations
one25IT posted a topic in AutoCAD 3D Modelling & Rendering
I am facing the following problem: I’ve got a 3D model with some blocks inserted. These blocks won’t show up in 2D or 3D sections or elevations. When I leave only the blocks on and freeze the rest of the drawing, no section is created at all (“There are no solids or surfaces that can be projected”). None of the geometry is on the Defpoint layer. The objects are printed and DO show up in the live section preview. I am newbie to Autocad, so please, anybody who could help me out here? Thanks a lot!- 10 replies
-
- elevations
- blocks
-
(and 1 more)
Tagged with:


