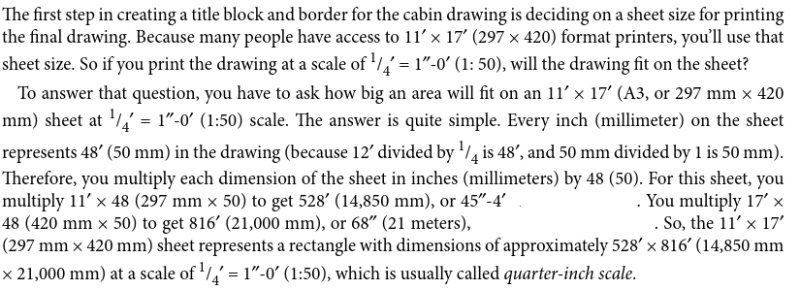Search the Community
Showing results for tags 'scaling problems'.
-
Dear Forum, I'm new to using ACAD so please excuse me if my question seems to be simple. I would appreciate if someone can explain to me the following excerpt that I got from one of the ebook tutorials that I read. Thank you for your help.
-
hello I'm quite new to autocad but I'm slowly learning, anyway I know enough to make a floorplan and etc. The problem is when I plot it to pdf, I know you have to set up the viewport and page set up manager and all the basic stuff. I've done all of that already but when I plot it to pdf at actual size it's always off by like .5 cm ( I use a 1:100 scale) I measure on screen with a triangular scale. I've always had this problem and I thought that it was either my pdf viewer (at 1st I was using mozilla's) so I switched to nitro reader, but nothing was happening it was still not accurate. (also if you ask why I don't use acrobat reader, it's because whenever I try to install it on my desktop all my icons become pdf files and won't open anymore) please help me, It's so frustrating not having accurate dimensions. by the way I use autocad 2013 version.
-
Learning to scale properly
iloilmarketing posted a topic in AutoCAD 2D Drafting, Object Properties & Interface
I am new to AutoCad and am currently running AutoCad LT 2015. The current and major issue I keep running into is learning how to scale my drawings to a readable format to print. I am creating drawings of petroleum tanks and gas station layouts at the moment. My current drawing, I have two 24' x 24' fuel islands and they are separated by 105' of space. The issue I am having is once I complete the drawing all of my annotation dimensions are incredibly tiny and unreadable. As well as the text I am using to label specific parts of the drawing. I somewhat know how to get around the text portion, by making the text very large. This isn't a great system as the drawing pieces are small and the text is huge. I'm sure I am just doing something wrong and don't completely understand the scaling. I am drawing in a 1:1 scale at the moment. Can someone shed some more light on this for me? I am willing to provide whatever is needed to better explain my situation or provide more information. Thank you in advance for your help on this issue, it means a lot. -
Dear AutoCAD gurus, I am having a serious problem with scaling in my current project. I am using AutoCAD 2014 Civil 3D. All of my viewports are set to 1"=40', but when I print them out, they are consistently off by 1/40th of an inch. It should be noted that I first print them into pdfs, but I am having this problem no matter if I print from the pdf or if I print them from autocad directly. Has anyone else faced a similar issue? Thank you.
- 7 replies
-
- scaling problems
- autocad
-
(and 1 more)
Tagged with:
-
AutoCAD scaling problem
sss8885 posted a topic in AutoCAD 2D Drafting, Object Properties & Interface
Dear AutoCAD gurus, I am having a serious problem with scaling in my current project. I am using AutoCAD 2014 Civil 3D. All of my viewports are set to 1"=40', but when I print them out, they are consistently off by 1/40th of an inch. It should be noted that I first print them into pdfs, but I am having this problem no matter if I print from the pdf or if I print them from autocad directly. Has anyone else faced a similar issue? Thank you.- 1 reply
-
- viewport discrepency
- viewport
-
(and 3 more)
Tagged with:

