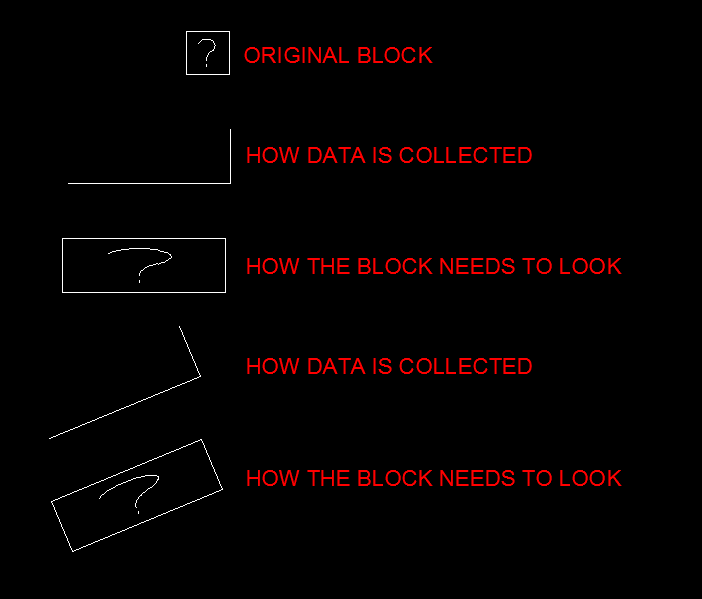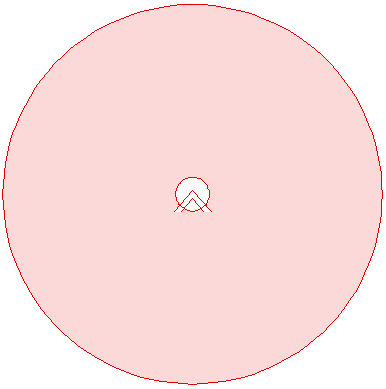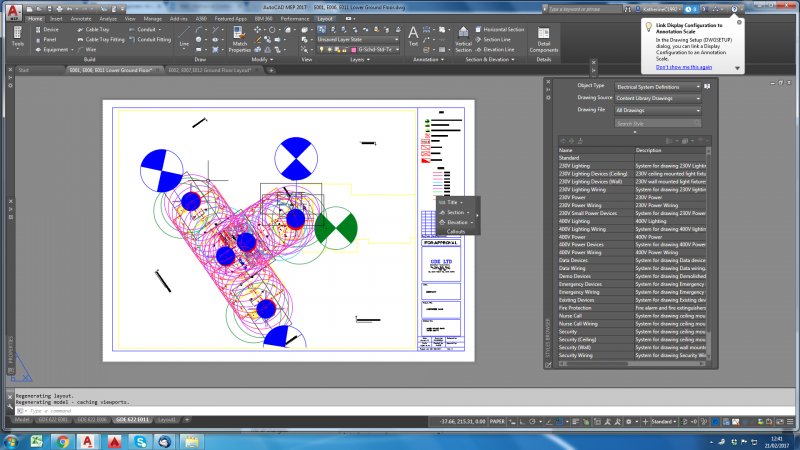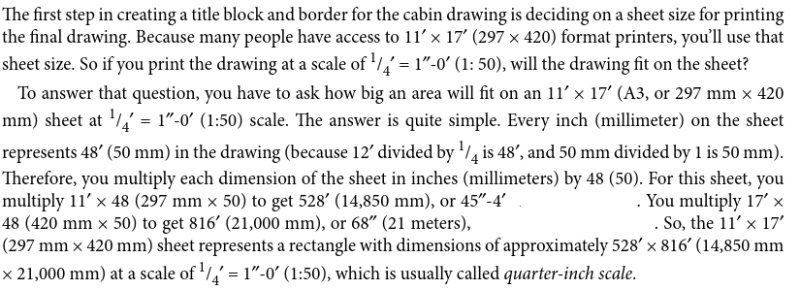Search the Community
Showing results for tags 'scale'.
-
Insert a block at multiple points or lines and scale
grouch19 posted a topic in AutoLISP, Visual LISP & DCL
G'day all I'm working on and editing a mapping project from photogrammetry. I have a block which indicates a square manhole cover. (File is attached to this post) My project area has hundreds of these manholes and my client needs each of them scaled and rotated to fit the exact size of t... -
Recommendations for plotting to PDF
mickeforsberg posted a topic in AutoCAD Drawing Management & Output
Hello, I was wondering if there are any general recommendations on how to plot to PDF? I'll add some more questions to this. In the Page Setup, what plotter is recommended here? Currently I'm using AutoCAD to PDF (High Quality Print) with paper size ISO A3. But since we are als... -
Hello, I am new in AutoCAD. I draw 1:1 floor plan, I draw 1m in real like 1 in autocad. Now I have to plot it in pdf as 1:50. How can I do that
-
Scale only part of a block, keep the other part a constant size
mickeforsberg posted a topic in The CUI, Hatches, Linetypes, Scripts & Macros
Hello! I'm looking for a solution to my problem. I have a block (center in the attached image) that I'd like to be able to scale as usual, but I want the red circle to remain the same size always. This particular one is a symbol for a smoke detector and the red circle is supposed to be the covera... -
Scaling Problems!?! Model/Paper Space
katherine1992 posted a topic in AutoCAD 2D Drafting, Object Properties & Interface
Hi there, I was hoping someone cold help me I am just going through changing the scale of my drawings and for some reason the objects in my model space are now coming up huge in the paper space!? The model space is set to 1:1 I have also gone through and changed all the paper space views... -
Centerlines on Circles - What's popular?
p_burgener@yahoo.com posted a topic in AutoCAD 2D Drafting, Object Properties & Interface
I understand drawing Centerlines on circles got easier with the Centermark tool that came out in R2017. Are people using it? By default it looks like the extensions are a bit small, especially on large circles. Do you simply type Centerexe and raise the value more and more, the bigger...- 1 reply
-
- centerlines
- scale
-
(and 1 more)
Tagged with:
-
Changing a Scaled Drawing to from 1:100 to 1:1
Funkgonefooey posted a topic in AutoCAD 2D Drafting, Object Properties & Interface
Hi, I am pretty new to AutoCAD. I have a drawing which I need to copy & paste into a new CAD document. It is a base build drawing that has been scaled 1:100 within the model space. I am trying to copy & paste it into a CAD template document however it is not converting the scale 1:1: the scale I... -
This is a very simple one.. I am so inexperienced with writing LSPs. This command adds the current annotative scale for the object. Instead of retyping it I want to assign it to a shorter keyboard shortcut such as "ASA" _AIOBJECTSCALEADD
- 2 replies
-
- lsp
- annotative
-
(and 3 more)
Tagged with:
-
Hey, I am looking to write a lisp routine that, among other things, creates a block and scales it in the x and y but not z (this is a requirement for a coordinate conversion from a client)... I haven't been able to figure it out yet. My thoughts were to add a sort of break in the command whe...
-
Hello! I was learning autocad, and I tried to create a PDF file. Everything drawn was in annotation scale of 1:1 and my units were selected as milimeters. When I opened viewport and selected 1:1 scaling , it zoomed in really much, and it looks like the scaling of 1:1000 in the viewport is t...
-
LISP Idea: one-click all changing annotation scales
ryankevin15 posted a topic in AutoLISP, Visual LISP & DCL
....... -
So, I have an Xref Block that when I bring in is way smaller than I want it to be. And I want to scale it up to be the exact same scale as the current drawing. How would I go about it?? ---Thanks to ReMark for showing me how to post a thread.... SMH to myself
-
Dynamic block replacement fails but static block is working
Marcel van Ellen posted a topic in AutoLISP, Visual LISP & DCL
Dear All, I have a problem replacing blocks (titleblock) which is sometimes a dynamic block. When replacing blocks with a new one i get a lselsetp nil error when there is a dynamic block involved. What i try to do is the following: - I try to replace the block by finding it by...- 10 replies
-
- replace block
- lselsetp
-
(and 3 more)
Tagged with:
-

entmake block with attributes, scale and rotation issue
CHLUCFENG posted a topic in AutoLISP, Visual LISP & DCL
I have done quite a search and have not found any good explanation to use entmake to insert a defined block, and scale or rotate that block upon insertion. The idea is to tag a line (pipe), and add the diameter, length, and cut-length of that pipe using attributes. I have the code to get the lin... -
Dear Forum, I'm new to using ACAD so please excuse me if my question seems to be simple. I would appreciate if someone can explain to me the following excerpt that I got from one of the ebook tutorials that I read. Thank you for your help.
-
Is it possible to scale up Annotaive Dimensions
kashbg posted a topic in AutoCAD 2D Drafting, Object Properties & Interface
When setting up new drawing and using the predefined "Standard" dimension style, the dimensions usually show up in model space very tiny. In Dimstyle, under the Fit tab, if I modify "Use of overall scale of" to lets say 250 instead of 1, then I get the dimensions showing larger and proportionate (ar... -
Scale entire layout with viewports
jkoll66 posted a topic in AutoCAD 2D Drafting, Object Properties & Interface
Hi all, I have a colleague that came to me with a question. He would like to grab everything in a layout and scale it by 1.5X while at the same time having all of the viewports in that layout adjust their scales by 1.5 as well. I don't think there is a way to have AutoCAD automatically do this, but... -
Hi All, I was wondering if there was a lisp routine that would scale an object (like a rectangle) down to a certain scale factor like offset works to where it gets scaled down equally? or maybe I'm missing something with the scale command. if I could get some help on this I would appreciate it....
-
Hi, my new company are using autocad LT and dim everything in paper space. I have no choice in the matter so am trying to follow procedure. I can see the benefits of it but have had a few errors which is causing me problems. basicially the dimension are not reading the vaule they should....
- 2 replies
-
- paper spcae.
- dimensions
-
(and 2 more)
Tagged with:
-
Hi all! I'm new to AutoCad, having only done a few small jobs over the last year. Mainly floor plans for planning permission. I've finished the plan and I'm tearing my hair out trying to get it to export to PDF to scale. I've done a few before on A4 and they've been fine. I got the plan to 1:200...
-
Hi All, Desperate here! I have a three drawings all on the same page at 1:1 scale. I am needing to print these three drawings onto an A3 piece of paper all at different scales. I was wondering how I am able to do this. I have a vague understanding that I need to use viewports? - I...
-
Batting disappears after having Acad opened for a few min.
Ankeisme posted a topic in AutoCAD 2D Drafting, Object Properties & Interface
So i was drawing plans and decided to use the batting linetype for the insulation. i decided to stop for the day, saved the whole thing, then opened it the other day. When i opened it the batting was still there (all in the correct linetype scale) but after working in the file for a while the bat... -
Hi Guys.. I had drawn my floor plan using inches units in the insertion scale..I also used the floor pla dimensions indicated in the blueprint...ahmm..for example instead of making a 1,300..length of a rectangle ...I made it ..1.3 in my actual drawing....I thought I could just rescale it if I n...
-
Please give me some keywords to solve the following: I'm using Autocad 2016, and drawing the bluepirnts of a house. Everything is measured in meters, so the unit is set to meter. The plan will be used later to construct a scale model of the house. 1/150th scale model of the original. What I...
-
Hi guys, Is it possible to specify zoom factor that will show on my monitor same size as will printed on paper? For example: i'm making drawing in 1:100 scale in milimeters, and before printing it i want to make sure that everything is readable. I know that depands on screen resolution, dpi and...





