Search the Community
Showing results for tags 'rendering'.
-
Hello! Trying to render paneling, and the images always show up slighly angles. It just makes everything look sloppy. How do I fix this?
- 1 reply
-
- render images
- rendering
-
(and 2 more)
Tagged with:
-
Chaos Group Launches Chaos Vantage, Brings 100% Ray Tracing to Real-Time 3D
liaisonpr posted a topic in Rhino
Fastest Path to Real-Time Helps Users Explore Massive Scenes in Seconds; Free for a Limited Time LOS ANGELES, Calif. – December 2, 2020 – Today, Chaos Group releases Chaos Vantage, a new application that allows users to instantly explore their 3D scenes in a fully ray traced, real-time environment. Unlike traditional real-time methods, the import process is simple – no geometry to optimize, UVs to unwrap or lighting to bake. Users simply drag-and-drop a V-Ray scene, or live link from Autodesk 3ds Max, to bring it into real-time. Architects and designers can now interact with their designs in the simplest and most realistic way possible. “Vantage removes the hurdles that used to hold people back, introducing a ‘real-time anytime’ workflow that lets designers and artists use real-time as freely as they use 3D,” said Phillip Miller, VP of product management at Chaos Group. “As real-time begins to live comfortably within every stage of the design process, it will make a huge impact on how people get their work done, from client meetings and over-the-shoulder reviews to the way they art direct various iterations. This will change everything.” Vantage, formerly known as Project Lavina, is designed for massive scenes and can handle billions of polygons without any loss in detail or significant decrease in speed. Vantage automatically reads V-Ray’s physically based lights and materials to produce photorealistic results with 100% ray tracing, even on complex scenes. Vantage is currently averaging 24-30fps on a consumer-grade NVIDIA RTX card at HD resolution, with additional speed boosts available using two GPUs. Vantage can open scene files from any recent V-Ray integration and also live links with V-Ray for 3ds Max, giving users the ability to see every camera, model and lighting adjustment in Vantage as they create. This turns Vantage into a fully ray-traced viewport that allows artists to make their creative decisions with higher fidelity than ever before. Vantage also includes an Animation Editor that can create, edit and render animated sequences for presentations or previsualization purposes, using a simple transition-based method. With cameras set in Vantage as markers, designers can direct the editor through the various milestones, manipulating transition times and moves at will. An onboard tool keeps track of all new cameras/poses during this process, ensuring scene consistency across a production. Other Features Include: Object Transforms and Controls – Move, rotate and scale objects in real-time. Controls to copy, hide and delete objects are also available. Lookup Tables (LUTs) – Apply a color filter to any camera for a more cinematic look. Collision Detection – Similar to playing a game, automatic collision detection allows users to walk up stairs and avoid walking through walls without any authoring. Layered Fog – Quickly add atmospheric depth to dramatize expansive scenes. Record Camera – Easily record a real-time session as an MP4 video for easy sharing. “For too long, the production process has been getting in the way of the design. With Vantage, you can manipulate scenes right in front of your clients. There’s no more waiting or ‘let me get back to you,’ which completely changes the dynamic of a meeting and the way you collaborate together,” said Carlos Cristerna, principal and RadLab director at Neoscape. “Our work is focused on large-scale developments and international competitions with some of the biggest architecture and development companies. When you are working at that level, anything that helps get people on the same page is extremely powerful. Vantage does that faster than anything I’ve ever seen. It’s truly the way of the future, there’s no going back.” “Building Utopia” Contest: To celebrate the release of Chaos Vantage, Chaos Group has partnered with Lenovo, NVIDIA, KitBash3D and CGarchitect to launch the “Building Utopia” real-time rendering challenge. Running until January 25, 2021, the contest will focus on real-time animation using Vantage and a free futuristic 3D city model provided by KitBash3D. Prizes include a Lenovo ThinkPad with an NVIDIA RTX 5000 professional GPU, an NVIDIA RTX 8000 professional GPU, and more. Registrations are now open on CGarchitect, with the winners to be revealed on March 26. Try Chaos Vantage now. Pricing and Availability Chaos Vantage is available now and is compatible with all V-Ray Next and V-Ray 5 integrations. A one-year license is free until June 2, 2021, after which it will cost $389 annually. Vantage is also included in V-Ray Collection, an annual plan that gives users full access to 15 Chaos Group products and services for $699/year. Vantage uses DXR ray tracing and currently requires an NVIDIA RTX series GPU. About Chaos Group Chaos Group is a worldwide leader in computer graphics technology, helping artists and designers create photorealistic imagery and animation for architecture, design, and visual effects. Chaos Group’s award-winning physically-based rendering and simulation software is used daily by top design studios, architectural firms, advertising agencies, and visual effects companies around the globe. Today, the company's research and development in ray-traced rendering, cloud computing and real-time ray tracing is shaping the future of creative storytelling and digital design. Founded in 1997, Chaos Group is privately owned with offices in Sofia, Los Angeles, Prague, Seoul, and Tokyo. For more information, visit: chaosgroup.com. -
Fastest way to have Quality elevation renderings
Brittney posted a topic in AutoCAD 3D Modelling & Rendering
Situation: I have hundreds of 2D house elevations that I need to have rendered "high (V-Ray) quality". Drawings are all 2D and current software im using is Softplan and Autocad. Im very proficient in autocad and I can draw them up 3D if I need to. For time purposes can I do this without having to draw 3D? Is there a add on for Autocad to make for better rendering? Should I use V-Ray? Should I convert to Revit then use V-Ray? What is the fastest way to do this? Id like to use the software I have but I want high quality. So im prepared to take on another software to achieve this. Attached is what im looking to accomplish. Thanks!- 7 replies
-
- 2d plans
- elevations
-
(and 2 more)
Tagged with:
-
Hello everyone! I used to model and render on 3DStudio Max but now I have to work with AutoCad12. I am crating my materials, using weblight and already set my renderer to presentation and everything... The results so far are satisfactory but I need to improve. Any online courses to refer to me? TIA!!! Aline
-
I'm not new to AutoCAD but I am new to rendering HQ images with graphics. I am creating a trade show design and need to put the customer's graphics on the face of it... but I am failing miserably. I used to use proprietary software which allowed me to skin the graphics with ease, but I no longer use that and need to figure out how to do this in CAD. Software: AutoCAD 2015 Computer: Gateway ZX4451 Processor: AMD A4-3420 APU with Radeon HD Graphics 2.8GHz Memory: 4 GB with 3.47 usable Operating System: 64-bit Windows 7 Home Premium, Service Pack 1
-
Hi! I'm having trouble rendering my model. When I try to render, a message comes up saying "Unable to create an output file. Make sure the destination directory is writable and that the disk is not full. Rendering aborted." It redirected me to download some library material but I still cannot render. Can anyone help pleeease? Ps I'm using AutoCAD 2014 in architectural mode, if that helps.
- 1 reply
-
- output file
- full disk
-
(and 1 more)
Tagged with:
-
Free UPP (Free UsePay Print) is a revolutionary way to distribute professional Architectural,Engineering and Bill of Quantities/Estimating software. With Free UPP software,use, program updates, training and support are completely free. The customerpays only when needing to print (a very convenient cost for each A4 sheet), andwith no expiry date. The first 500 prints are free.http://www.accasoftware.com/en/id6/free-upp.html The customer has afree license to use the full-featured version of the software for architecturalBIM design and Bills of Quantities/Estimating. Programs with very advanced2D/3D design features to produce floor plans, cross sections, elevation views,isometric views, perspective views, renderings, photo match simulations, billsof quantities, etc... Free UPP software solutions are complete and professionaland can easily be compared to other software such as Revit, All Plan, ArchiCADor VectorWorks. Edificiusis our Architectural BIM design software. Edificius guarantees advanced designtools that are comparable to other top of the market BIMsoftware. With great quality and effectiveness, you can obtain: floorplan views, section views, elevation views, construction details, tables,schedules, reports, isometric views, perspective views, renderings, photoinserts, animations. Edificius, with a unique 2D and/or3D input of specific customizable objects, (walls, windows, slabs, etc.)creates the model of your building to automatically generate all of thenecessary construction documents useful for completing your project. Designed to be easier than other existing software, Edificius has an exclusivemodelling environment that speeds up learning and everyday use. Any changesmade to your model cause all the relating construction documents to be updatedautomatically (floor plan views, section views, elevation views, isometricviews…), even drawing models that were already laid out and ready for printing.The advanced Edificius BIM technology guarantees a complete project managementhighly reducing mistakes and increasing productivity. Edificiusgreatly increases the BIM potential by dynamically integrating the features ofother software:PriMus for Bills of Quantities, SketchUpfor solid modelling, Edificius-CAD* for DWG CAD Drawings(i.e. construction details) Edificius: http://www.accasoftware.com/en/id4/edificius/index.html PriMusgarantees integrated management of Price Books, Bills of Quantities andRate Analysis. The program has specific features to address any kind of Estimating or Quantitysurveying issue and is easier and more effective than any other genericspreadsheet software. With PriMus you can import Price Listsfrom Excel or Word, open Price Lists and Price Books even from the internet, insert simple measurements or formulas, acquiremeasurements directly from yourdrawings, insert images andgraphical notes for each measurement row, structure your Bill ofQuantities and Price List document in Categories,print as you prefer, export in standardformats, have your Bill ofQuantities, Price Lists, Rate Analysis... all updated simultaneously. PriMus: http://www.accasoftware.com/en/id3/primus/index.html With Free UPP software you can collaborate with anyone, because everyonecan use the same software for free. You can alsoinstall the software on as many computers as you like free of charge. Free UPP is proposed byACCA software, a company with over 200,000 program users and is one of the mostimportant international manufacturers in the industry. Free UPP is a new way ofthinking of professional software for the Engineering and Architecturalindustries combining convenience, simplicity and professionalism in arevolutionary way. For moreinformation visit:www.accasoftware.com
-
- rate analysis
- estimate
-
(and 3 more)
Tagged with:
-
Which software to use for occasional need of 3D modelling and rendering?
CADUser_FIN posted a topic in Software & Licensing
Hi, I'm a construction engineer working with easy architectural design (45%), structural desgin (25%) and building permits for different projects (30%), for example renewal of the plumbing in 4-12 story apartment building (%= the time spent overall). I'm using basic AutoCAD in 2D, applied with domestic applications that makes the designing faster. 95% of the time I´m not in need of 3D desgin and as I'm not an architect I don't need to sell and market my designs by creating beautiful 3D pictures. But occasionally a customer would like to see their building in 3D with materials and colors. In these rare occasions I create different types of colored hatches to the 2D facades and that gives the customer a glimpse of what the building will look like, but of course it would be nicer to show a rendered 3D model. The same thing is with the bathrooms, that have to be "demolished" and renovated in apartment buildings, because of the renewal of the plumbing. In many occasions the residents would have liked to see how their bathroom would look like in 3D with different types and different colored tiling, sinks, toilet seats etc. What software would you use in situations like this for fast 3D modelling and good quality rendering based on your dwg-files? Of course it would be really nice to get an Autodesk Building Suite license and start using Revit or AutoCAD Architecture combined with 3Ds Max but I've watched numerous tutorials and tried the trial periods and found them really time consuming to learn and this wouldn't be reasonable because I rarely need 3D modelling. Hopefully someone has been in the same situation and come up with a great solution- 1 reply
-
- rendering
- 3d modelling
-
(and 1 more)
Tagged with:
-
When viewing the model on screen it's exposed correctly, but whenever I try and render it out it's overexposed. I have included a screenshot of the rpref if that helps. Thanks!
- 2 replies
-
- rendering
- overexposed
-
(and 1 more)
Tagged with:
-
Hi, I am in need of creating a solid drawing from my wireframe drawing in model space. I have never done any 3d modeling in autocad before it took me a few days just to get the wireframe of a staircase done! I have tried to render this object in viewport but it disappears after I click on it or move around, therefore I cannot see it in my paper layout. How do I make a rendered object stay? Also I want to plot this on 22x34in and 11x17in paper, how would I go about getting a high quality rendered image. I am using autocad 2010. Thanks, Erick
-
Guys, I am curious if this has happened to anyone else before... Whenever i add in a background image (clouds in this case), everything that is reflective becomes see through. Is there a setting that can make this go away? It does it with every, single background image that i've ever used. Recently, i've started to just not use them, but i really need to put a background with some of these for a Job Fair for our company. If you see below, the piping (i know it shouldn't be THAT reflective but that's what they want) becomes slightly see through as well as the hand rails and foot boards...Any thoughts would be great on fixing this. Thanks! I've attached a second example as well...
-
- reflective materials
- background image
-
(and 1 more)
Tagged with:
-
What am I doing wrong? I encountered the problem when I was test-rendering a scene where you are supposed to be able to look into nearby rooms through glass walls. But the glass reflected the surroundings like å mirror. In some tries i could bearly see some furniture in the other room, so the transperency isn't completely gone. I use a solid glass material, at first i thought the material's reflection value was too high, but it was set on five, I tried to reduce it to 1, but the rendering came out just the same. I have tried with different lighting options, but again... the same miserable result. Any help would be very welcome!
- 4 replies
-
- reflection
- mirror
-
(and 3 more)
Tagged with:
-
Hi. This is my first post so I hope it goes well. I recently learned and have started using 3DS Max, so I have a fairly good grasp on how the program works but I have been running into one major issue over and over. I have been making high quality visualizations for my company (we do retail architecture). I make my model, add lighting, set up my cameras, apply all my materials, and enter all my rendering parameters. BUT as soon as I go to render, the maps refuse to render properly. Things like color and texture and finish type all render fine, but the image maps themselves will not render. i.e. If I apply a hardwood floor material it will render as a semi-glossy brown color, but you can't see the wood grain, or individual planks. I don't seem to have any trouble with things like glass or reflective metal finishes, but when it comes to things like tile, or stucco, or wood, NOTHING looks realistic. As I'm trying to make these visualizations as stunning and professional looking as possible this issue has been a gigantic thorn in my side, and I have not been able to find any info on it anywhere else. I've attached an image of my latest rendering for reference. The counter tops should be a wood grain, the soffit behind the sign should have a mosaic tile, and the floor should be a quarry tile. As you can see the whole thing looks very flat. I am using Mental Ray renderer, in conjunction with mental ray materials, standard materials, and autodesk materials. I believe I should also mention that the model was primarily built in sketchup and then imported into 3DS if that possibly has something to do with it. Any help would be much appreciated. Thank you!
-
Hi guys Finally it looks as though the company I work for are ready to get me a machine more capable of rendering than my current one. With a maximum budget of £2000, I have come up with the following build, which will also include Windows 7 64 bit. Although I am competent with Autocad and rendering, I really have no idea when it comes to piecing together components to give me the best performance for my money. The following list I have put together from PC Specialist. I'd appreciate it if you could have a look, and let me know if I am getting the best spec machine I can for the budget. COOLERMASTER CM690 MKII ADVANCED CASE Intel® Xeon® Quad Core E3-1270 (3.4 GHz, 4.80 GT/s) ASUS® P8P67 WS REVOLUTION (NEW REV 3.0) - ATX, USB 3.0, SATA 6 GB/s 16GB KINGSTON HYPER-X GENESIS DUAL-DDR3 1600MHz, X.M.P (4 x 4GB KIT) PNY QUADRO 4000 2GB GDDR5, 256 CUDA CORES, 2 x DP, 1 x DVI-I 80GB INTEL® 320 SERIES SSD, SATA 3 Gb/s (upto 270MB/sR | 90MB/sW) 1TB WD CAVIAR GREEN WD10EARX, SATA 6 Gb/s, 64MB CACHE 12x BLU-RAY ROM DRIVE, 16x DVD ±R/±RW INTERNAL 52 IN 1 CARD READER (XD, MS, CF, SD, etc) + 1 x USB 2.0 PORT CORSAIR 650W ENTHUSIAST SERIES™ TX650 V2-80 PLUS® BRONZE SUPER QUIET 22dBA TRIPLE COPPER HEATPIPE INTEL CPU COOLER By the way, I am using AutoCAD 2012, and will also be getting Accurender NXT Help please!! Thanks
-
Hi everyone! I'm designing a computer case for fun and at a VERY beginner level and have not run in to too many problems so far, however, now I'm having some kind of rendering problem! I designed 4 identical fan grills using lines and the pattern function. I already created a grill out of one of them, but when I try to do another one, the program just says "Executing Create Grill Feature" and the cursor turns into the Windows loading cursor. If I click on the program, it says it's not responding. Is it freezing? My computer is plenty fast enough to render even advanced 3D models so I'm not sure what the issue is. I can attach the file upon request. Thanks is advance for any input!
-
Finally got a new laptop core i-5, 64bit!!.. its truly amazing... got no more problems with my rendering and autocad works! cheers!
- 2 replies
-
- rendering
- cadlibrary
-
(and 2 more)
Tagged with:
-
I learned how to do 3d renderings in ACAD2001 while in school. I believe we had Accurender as well. I haven't done much rendering in the past few years, but have been called upon again to do so, and now not only are my skills rusty, but I am working in ACAD2010 at the office. Most of it is coming back to me but materials are giving me trouble. What is the difference between a material from the tool pallet that I can copy, alter to my specifications, and attach VS. creating a bitmap material? or am I just making this difficult on myself and they are the same thing?! Thanks in advance!
-
Hi! How to make view cube visible on autocad 2010 Regards, Atul
- 3 replies
-
- rendering
- auto cad 3d
-
(and 1 more)
Tagged with:
-
Hi Friends, I am new to the 3D rendering field, I would like your help in: I am just searching for some integrated 3D rendering software which would be beneficial for architects, interior designers, mechanical engineers, designers. From your experience, which renderer will be beneficial for the following categories: Architects: Interior Designers: Mechanical Engineers: Or is there any integrated 3d rendering product that can be used for all the above professional needs? Can you also give the reasons for your choices please? And any information on their pricing structure would also be really grateful. Any help would be much appreciated.
- 6 replies
-
- standalone
- software
-
(and 8 more)
Tagged with:
-
Hello, I'm the Sales Operations Manager for a Design House \ Manufacturer. We currently use AutoCAD 2011 to provide line drawings to our customers, but render requests have become more and more common. Our Marketing group employs an Artist who uses 3DS Max for renders, but our company's President does not want to distract his efforts from print and web work to work on Sales' lowly render requests. My boss has asked me to develop a "Good", "Better", and "Best" approach to customer deliverables. Good = 3D line drawing from AutoCAD Better = a SketchUp style greyscale render (with shadow) to be produced out of CAD Best = Quick 3DS Max render with color The reason why we want the SketchUp style render is because that is an industry norm for us, but we also want to limit the number platforms we're employing. We are also not interested in producing the SketchUp style render in 3DS Max because we only have budget for a network license and want to limit the amount of time people are spending in that program. 1. We just upgraded to 2011 and no one has any experience here rendering out of CAD. You'd think it'd be pretty easy to just set up a simple template that we could do this in, but we're not making quick progress. Can anyone with any experience help me develop this? Does anyone know if it already exists somewhere? I have searched, but to no avail. Thanks in advance.
-
Core I7 At 1.73 ghz Solid While Rendering
Raudel Solis posted a topic in AutoCAD 3D Modelling & Rendering
A core i7 rated at 2.93 ghz max stays solis at 1.73 ghz while rendering dont come at me with bull that drawins are simple, rendering is an intensive process even renders with final gather and max quality wont make the cpu go over 1.73 ghz dont come at me with heat issues because i can place my laptop in my freezer and it will not go over 1.73 ghz while rendering i know the computer is a beast at rendering because at times when i hit cancel on the render window, it renders like 8 boxes in 2 seconds before it executes the cancel command So whats wrong -
Hello I am an arch student working on an additive housing project.I would just like to create a wall with siding on it? is there an easyway to do this? OR where can I download a wall with this criteria? It can be vinyl wood whatever I just need it to render like siding! thanks
-
3d Rendering By autodesk in its beta stage but it works great http://neon.labs.autodesk.com/ thats the autodesk labs Project and you just upload your dwg files to autodesk and render all you need to do is export your dwg into etransmit files with the etransmit command and then upload the zip file and choose the quality and then the resolution autodesk's Servers/ Super computers will render everything precisely and in 1/4 1/8 1/16 the time it will take a core 2 duo and most core i7s its awesome give it a try you must have at least 1 named view and 1 light in order to render so create a camera and a light if you dont have one ive got a sample file its simple but its rendered at 1920 * 1080 and it took a shorter time period than it would take my core i7 laptop
-
Core i7 Doesnt Speed Up While Rendering
Raudel Solis posted a topic in AutoCAD 3D Modelling & Rendering
I have a hp Laptop works great with all the software i have no problems except while rendering in autocad.the cpu stays at 1.73 ghz although its a core i7 and its max frequency is 2.86 or 2.93 does anyone have the same problem any fixes?- 23 replies
-
- doesnt speed up
- core i7
-
(and 1 more)
Tagged with:

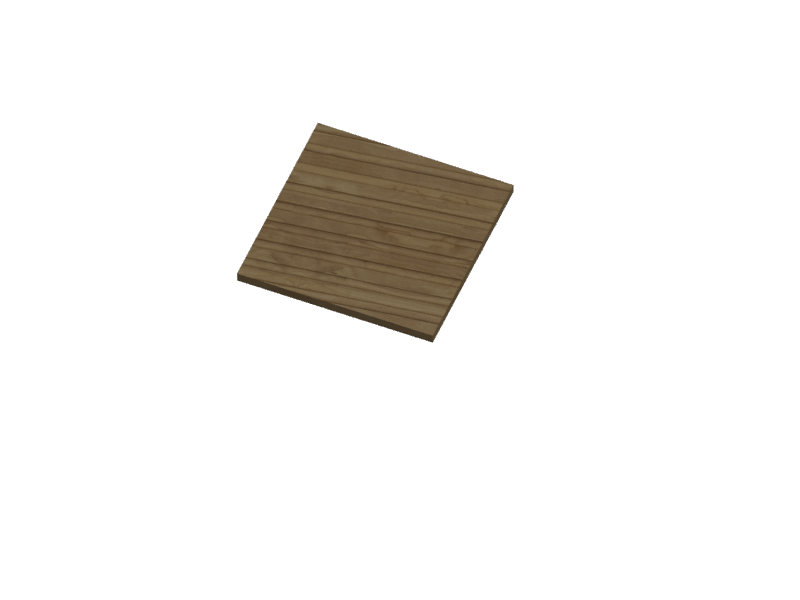
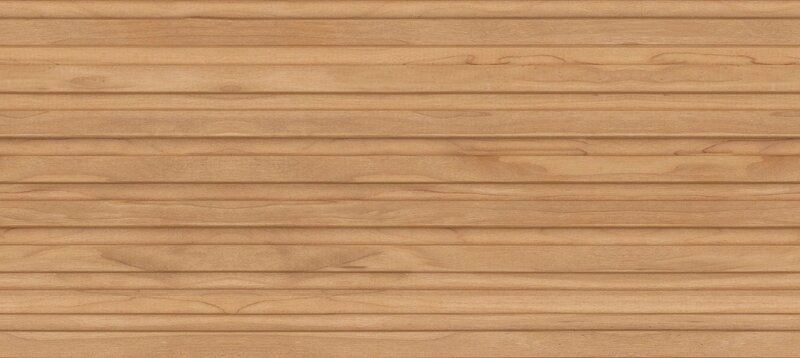
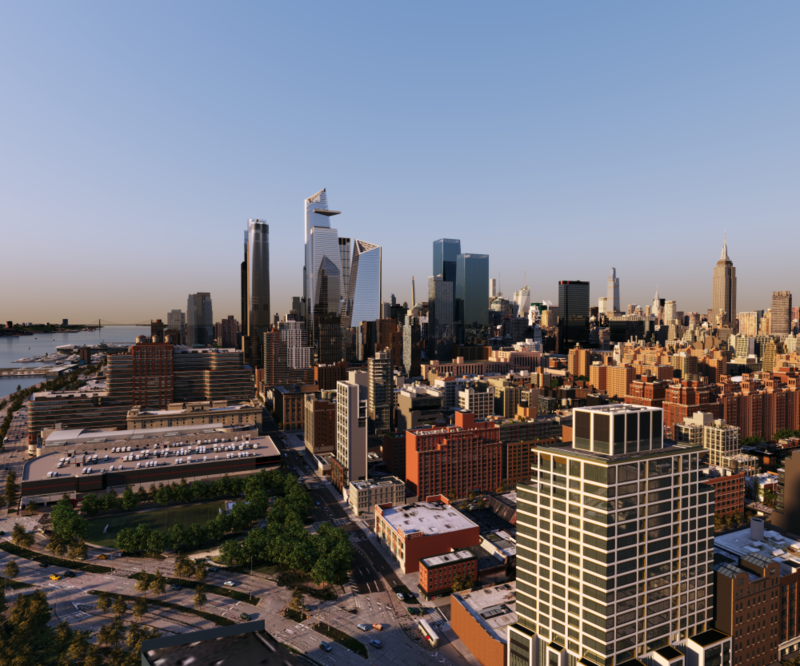
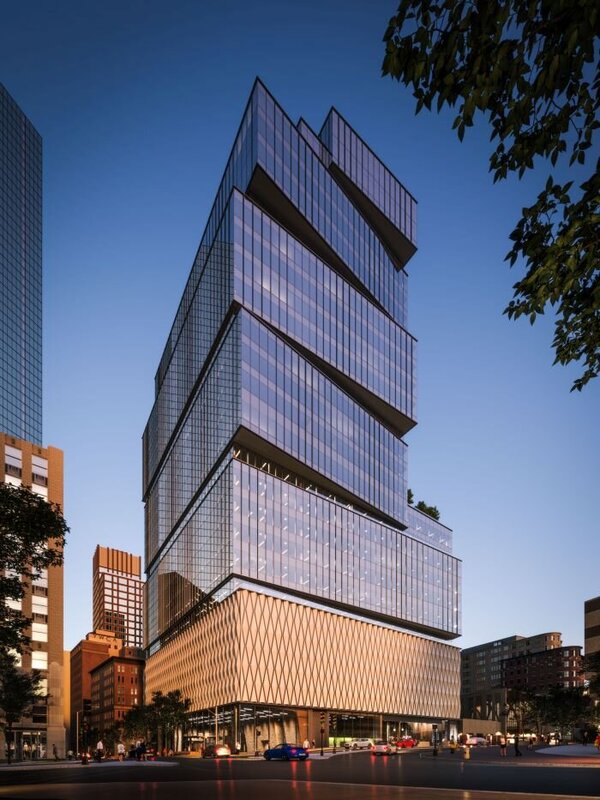
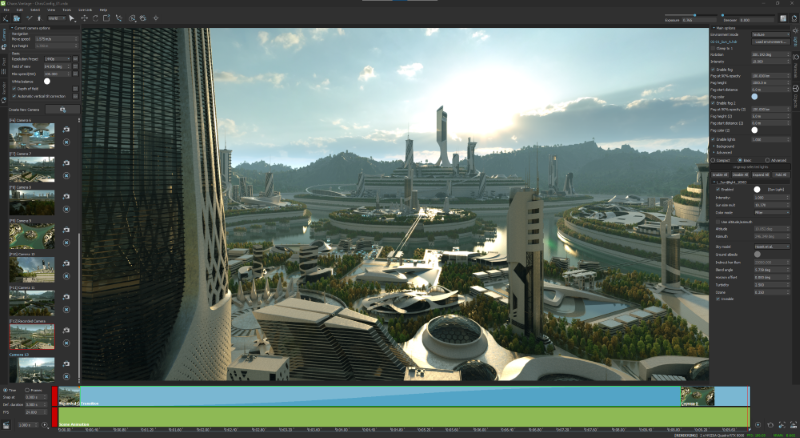
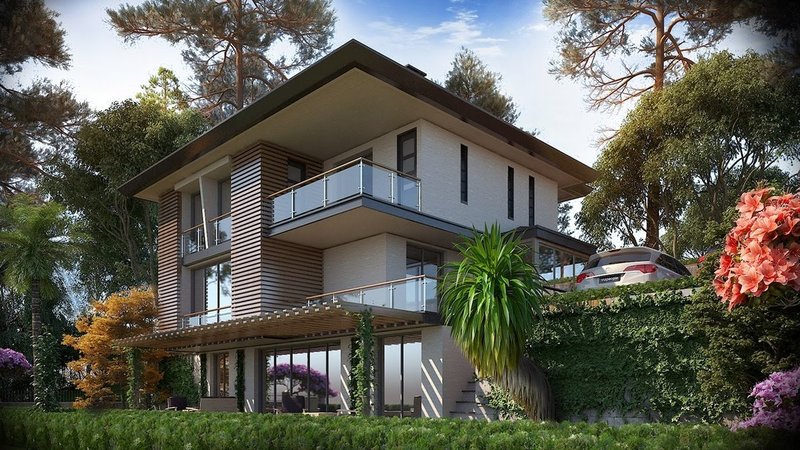
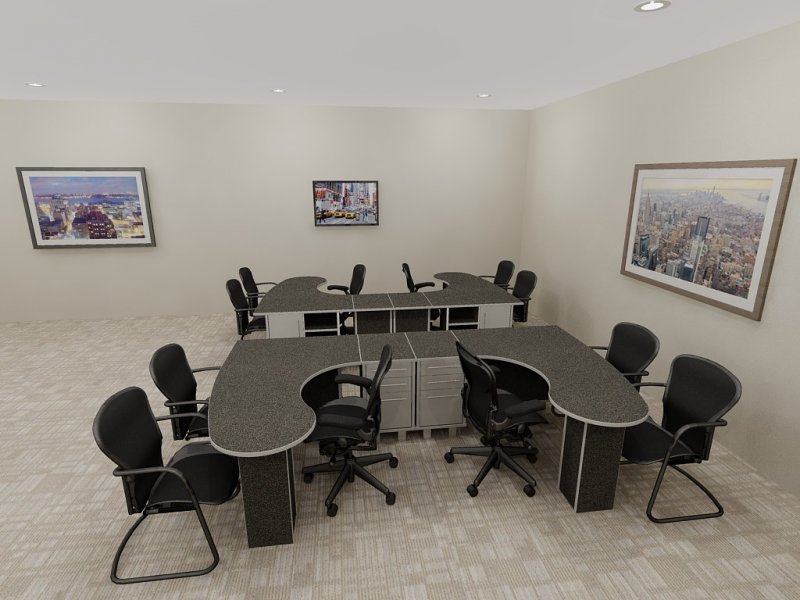
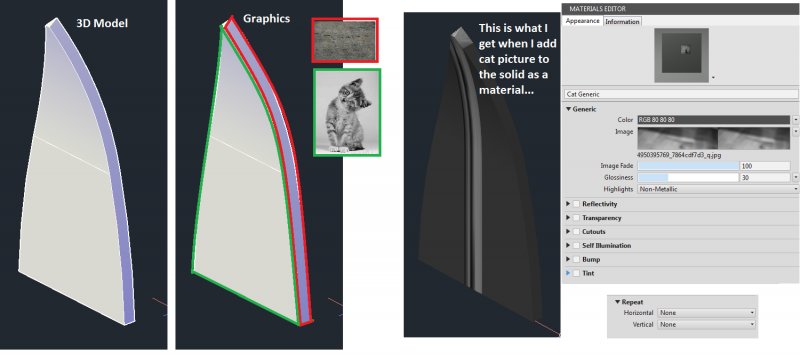

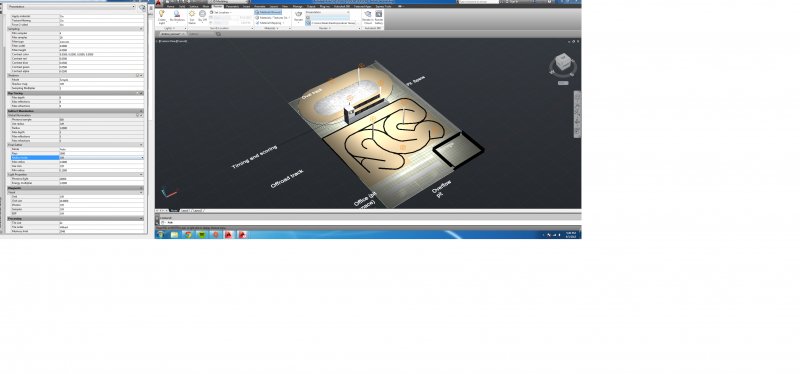
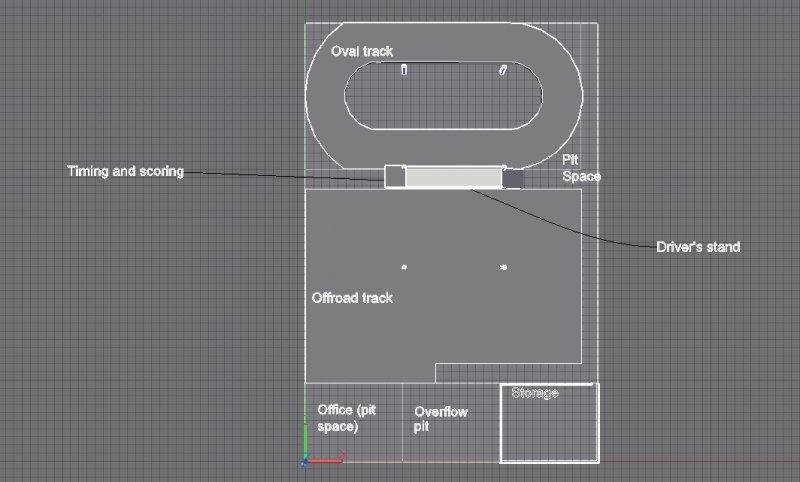
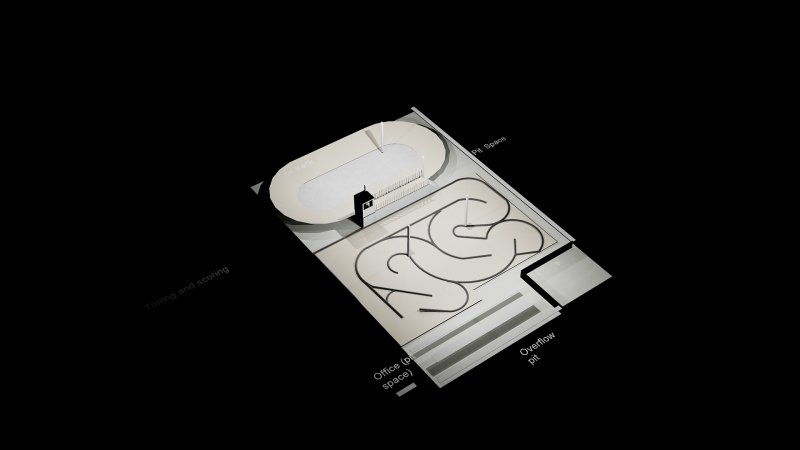
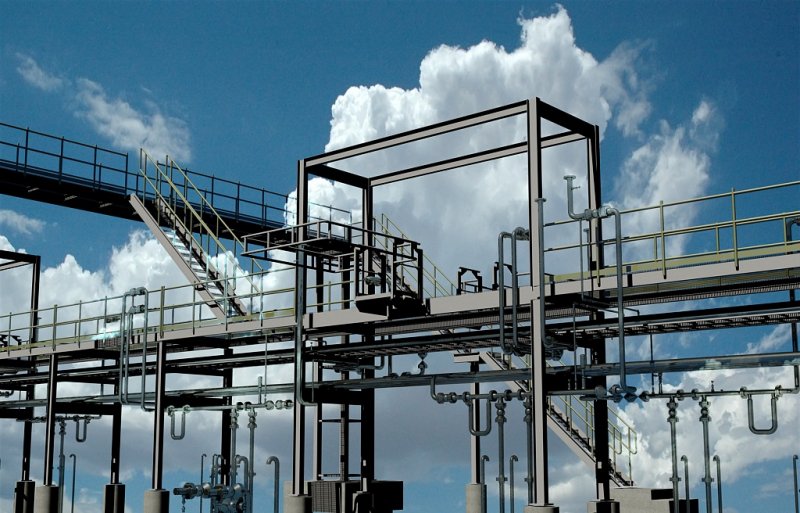

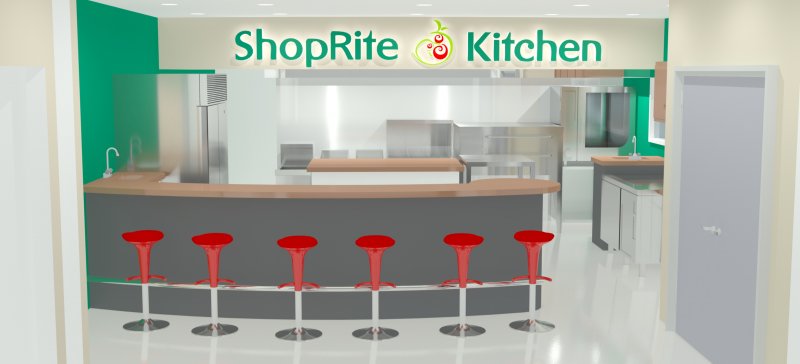
_2010-12-05_12-57-35.jpg.129240573dfaabfd3840be3f832dd608.jpg)
