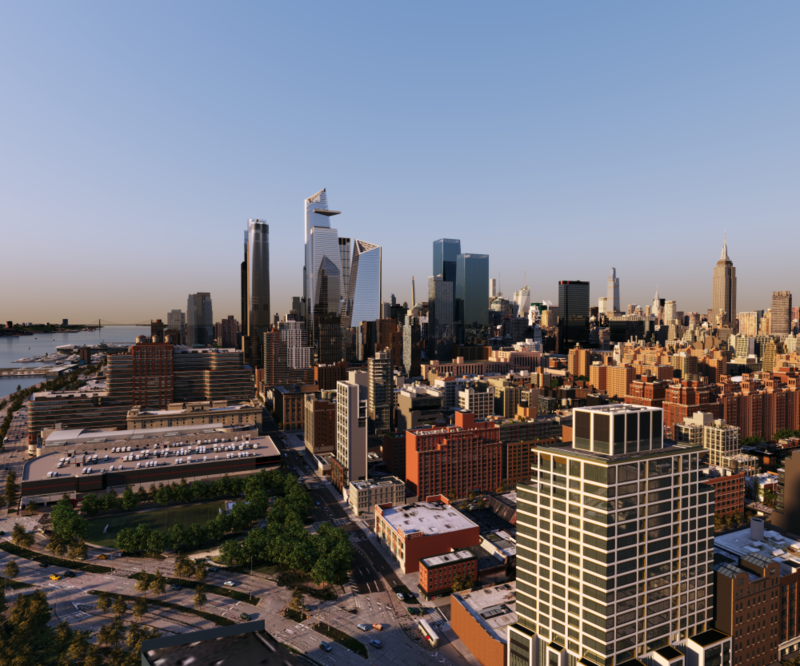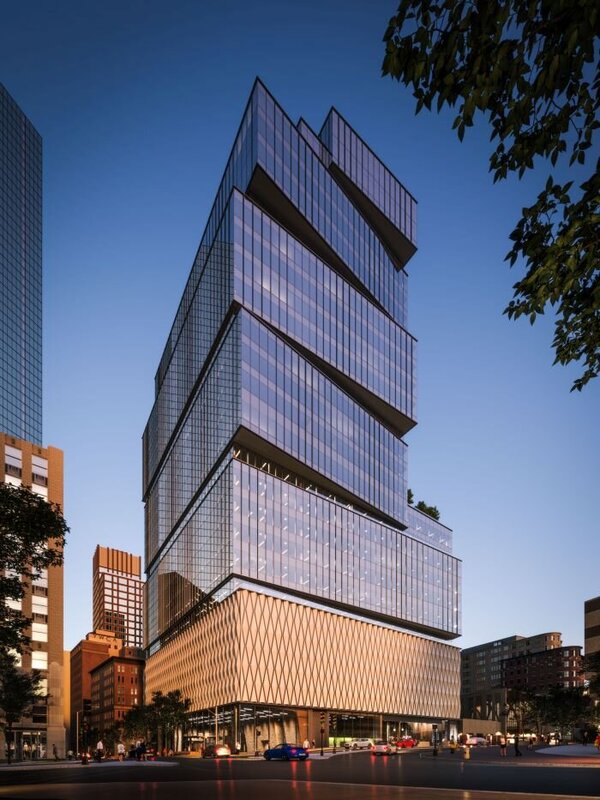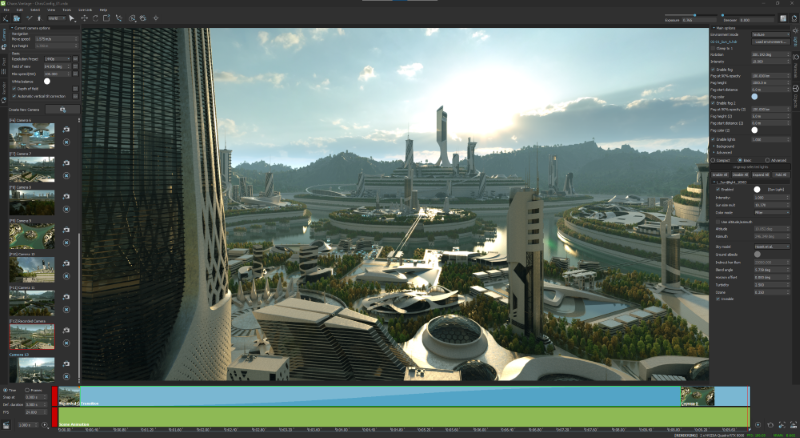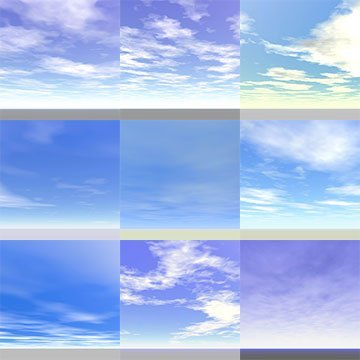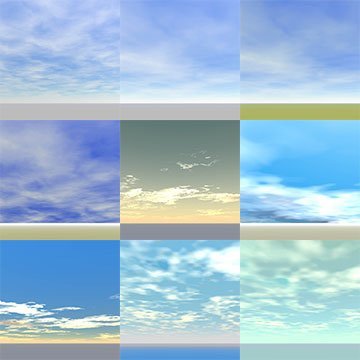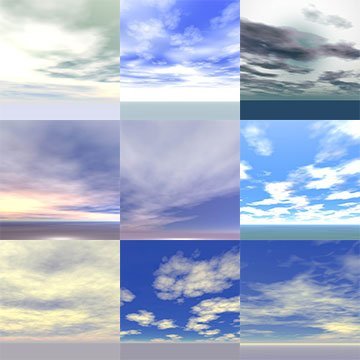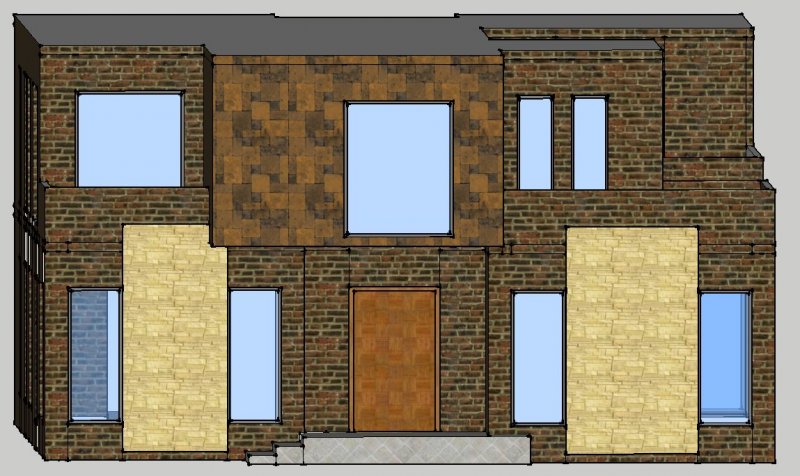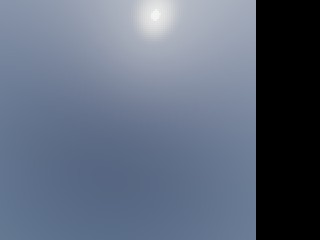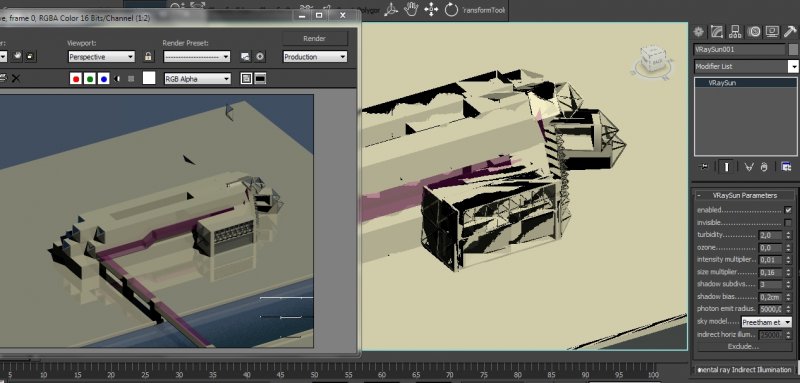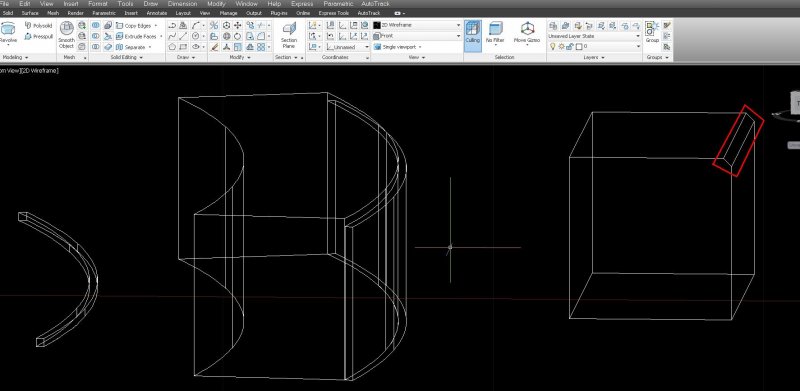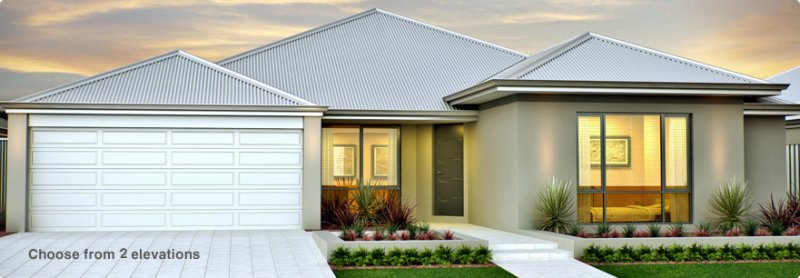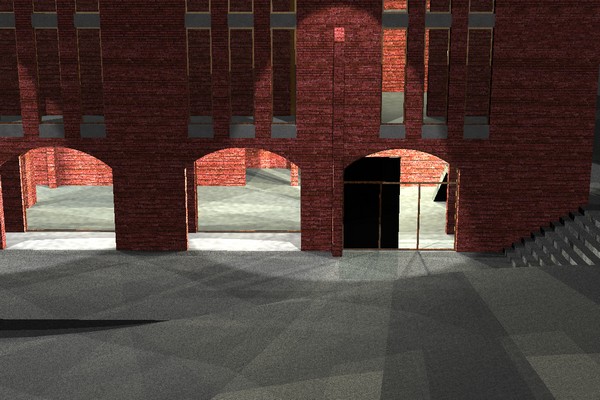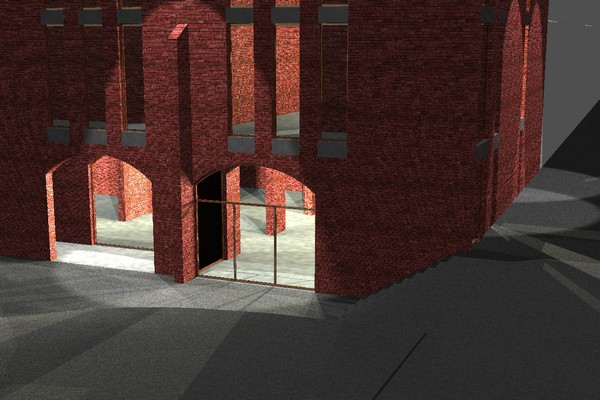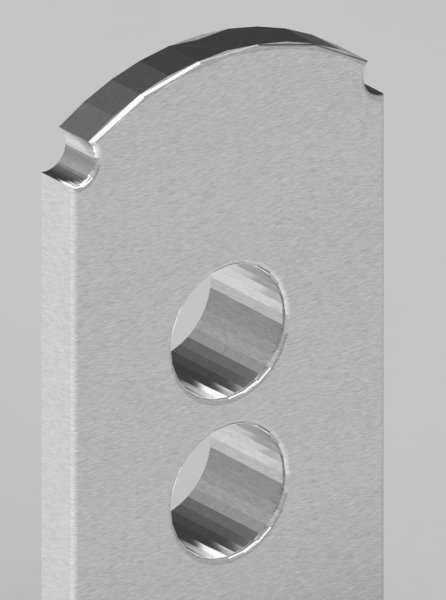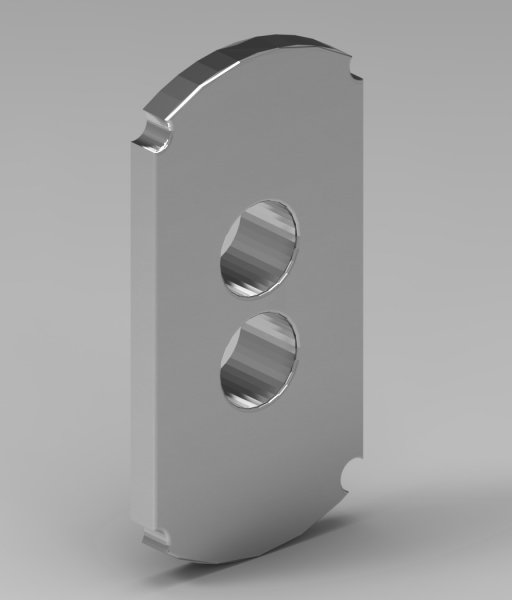Search the Community
Showing results for tags 'render'.
-
If you're just starting out with 3D in AutoCAD, this looks like a good tutorial. It shows off the power of AutoCAD to do some amazing things with relatively little effort. Follow along as the instructor draws a four-story apartment building and renders it.
-
Chaos Group Launches Chaos Vantage, Brings 100% Ray Tracing to Real-Time 3D
liaisonpr posted a topic in Rhino
Fastest Path to Real-Time Helps Users Explore Massive Scenes in Seconds; Free for a Limited Time LOS ANGELES, Calif. – December 2, 2020 – Today, Chaos Group releases Chaos Vantage, a new application that allows users to instantly explore their 3D scenes in a fully ray traced, real-time environment. Unlike traditional real-time methods, the import process is simple – no geometry to optimize, UVs to unwrap or lighting to bake. Users simply drag-and-drop a V-Ray scene, or live link from Autodesk 3ds Max, to bring it into real-time. Architects and designers can now interact with their designs in the simplest and most realistic way possible. “Vantage removes the hurdles that used to hold people back, introducing a ‘real-time anytime’ workflow that lets designers and artists use real-time as freely as they use 3D,” said Phillip Miller, VP of product management at Chaos Group. “As real-time begins to live comfortably within every stage of the design process, it will make a huge impact on how people get their work done, from client meetings and over-the-shoulder reviews to the way they art direct various iterations. This will change everything.” Vantage, formerly known as Project Lavina, is designed for massive scenes and can handle billions of polygons without any loss in detail or significant decrease in speed. Vantage automatically reads V-Ray’s physically based lights and materials to produce photorealistic results with 100% ray tracing, even on complex scenes. Vantage is currently averaging 24-30fps on a consumer-grade NVIDIA RTX card at HD resolution, with additional speed boosts available using two GPUs. Vantage can open scene files from any recent V-Ray integration and also live links with V-Ray for 3ds Max, giving users the ability to see every camera, model and lighting adjustment in Vantage as they create. This turns Vantage into a fully ray-traced viewport that allows artists to make their creative decisions with higher fidelity than ever before. Vantage also includes an Animation Editor that can create, edit and render animated sequences for presentations or previsualization purposes, using a simple transition-based method. With cameras set in Vantage as markers, designers can direct the editor through the various milestones, manipulating transition times and moves at will. An onboard tool keeps track of all new cameras/poses during this process, ensuring scene consistency across a production. Other Features Include: Object Transforms and Controls – Move, rotate and scale objects in real-time. Controls to copy, hide and delete objects are also available. Lookup Tables (LUTs) – Apply a color filter to any camera for a more cinematic look. Collision Detection – Similar to playing a game, automatic collision detection allows users to walk up stairs and avoid walking through walls without any authoring. Layered Fog – Quickly add atmospheric depth to dramatize expansive scenes. Record Camera – Easily record a real-time session as an MP4 video for easy sharing. “For too long, the production process has been getting in the way of the design. With Vantage, you can manipulate scenes right in front of your clients. There’s no more waiting or ‘let me get back to you,’ which completely changes the dynamic of a meeting and the way you collaborate together,” said Carlos Cristerna, principal and RadLab director at Neoscape. “Our work is focused on large-scale developments and international competitions with some of the biggest architecture and development companies. When you are working at that level, anything that helps get people on the same page is extremely powerful. Vantage does that faster than anything I’ve ever seen. It’s truly the way of the future, there’s no going back.” “Building Utopia” Contest: To celebrate the release of Chaos Vantage, Chaos Group has partnered with Lenovo, NVIDIA, KitBash3D and CGarchitect to launch the “Building Utopia” real-time rendering challenge. Running until January 25, 2021, the contest will focus on real-time animation using Vantage and a free futuristic 3D city model provided by KitBash3D. Prizes include a Lenovo ThinkPad with an NVIDIA RTX 5000 professional GPU, an NVIDIA RTX 8000 professional GPU, and more. Registrations are now open on CGarchitect, with the winners to be revealed on March 26. Try Chaos Vantage now. Pricing and Availability Chaos Vantage is available now and is compatible with all V-Ray Next and V-Ray 5 integrations. A one-year license is free until June 2, 2021, after which it will cost $389 annually. Vantage is also included in V-Ray Collection, an annual plan that gives users full access to 15 Chaos Group products and services for $699/year. Vantage uses DXR ray tracing and currently requires an NVIDIA RTX series GPU. About Chaos Group Chaos Group is a worldwide leader in computer graphics technology, helping artists and designers create photorealistic imagery and animation for architecture, design, and visual effects. Chaos Group’s award-winning physically-based rendering and simulation software is used daily by top design studios, architectural firms, advertising agencies, and visual effects companies around the globe. Today, the company's research and development in ray-traced rendering, cloud computing and real-time ray tracing is shaping the future of creative storytelling and digital design. Founded in 1997, Chaos Group is privately owned with offices in Sofia, Los Angeles, Prague, Seoul, and Tokyo. For more information, visit: chaosgroup.com. -
Version 1.0.0
698 downloads
What a lovely day This download contains 9 images at 1280x1024 pixels. All images are JPEG files and are suitable for use as backgrounds within AutoCAD or for photomontage use with Adobe Photoshop, Affinity Photo or any similar bitmap software. These images can also be used as environment maps with 3D Studio. -
Version 1.0.0
937 downloads
Summer haze This download contains 9 images at 1280x1024 pixels. All images are JPEG files and are suitable for use as backgrounds within AutoCAD or for photomontage use with Adobe Photoshop, Affinity Photo or any similar bitmap software. These images can also be used as environment maps with 3D Studio. -
Version 1.0.0
727 downloads
Cloudscape This download contains 9 images at 1280x1024 pixels. All images are JPEG files and are suitable for use as backgrounds within AutoCAD or for photomontage use with Adobe Photoshop, Affinity Photo or any similar bitmap software. These images can also be used as environment maps with 3D Studio. -
Version 1.0.0
731 downloads
At the end of the day This download contains 9 images at 1280x1024 pixels. All images are JPEG files and are suitable for use as backgrounds within AutoCAD or for photomontage use with Adobe Photoshop, Affinity Photo or any similar bitmap software. These images can also be used as environment maps with 3D Studio. -
We are designing a regulator station and currently use inventor for majority of our projects as they typically require high detail. For this smaller project we decided it would be more beneficial to do it all in C3D. We don't require any 3D views or layouts but do need the profiles showing fittings/piping. Is there a database where a lot of this is stored (3R Elbows, Thredolets, Caps, Blow-downs, Valves, etc.)? I know that manufacturers sometimes has a lot of their information on their website and even in .dwg format but it seems like we will need to redraw a lot of what we need based on the specifications/dimensions. Any information is useful, thank you.
-
hey guys i'm new with sketchup rendering. i changed the tile color and apply on wall but when i rendered it using vray... it showed me the original color of tile not the modified color. any help to fix this will be appreciated. thanks in advance!! :)sketchup you can see that 1st image is my model and 2nd image is rendered.. and the color of wall is different.
-
Anyone get this before? (see attached below) I've run a number of renders of various degrees of complexity from this fairly large (78MEG) model, but the latest aerial shot crashes almost immediately and leaves me with this image of the sun in the sky. I've tried it adjusting all settings, running lo res tests and turning off final gather etc. but always the same... what gives? Your advice or sympathy much appreciated!
-
Hello, I have a large pipe network. All works well with one exception. I am trying to apply a render material to the pipes and it renders very poorly. I drew a cube and sphere next to the network at an appropriate size, applied the same material and the cube and sphere render great but the pipes are nasty. I tried adjusting my ucs to one of the pipes and reapplying the material but I get the same result. Then I drew a cylinder in plan view the same size and length as a pipe and it worked great too. What am I missing? All suggestions are greatly appreciated. Thanks, Phil
- 4 replies
-
- pipes
- pipe network
-
(and 2 more)
Tagged with:
-
Vray sun gives strange colors in rendering
ShivaRoma posted a topic in Cameras, Lighting & Rendering
Hi everybody I have already read and understood vray guide on sun and sky but here I get a very strange color when rendering.I tried changing size and distance and multiplier,still cant get a nice sunny day light.Any suggestions? -
Hi, I am in need of creating a solid drawing from my wireframe drawing in model space. I have never done any 3d modeling in autocad before it took me a few days just to get the wireframe of a staircase done! I have tried to render this object in viewport but it disappears after I click on it or move around, therefore I cannot see it in my paper layout. How do I make a rendered object stay? Also I want to plot this on 22x34in and 11x17in paper, how would I go about getting a high quality rendered image. I am using autocad 2010. Thanks, Erick
-
Hi, I have been trying to model a kerb stone in 3D. For the straight section I have no issues at all. But for the curved section I just cant get the edge detail into my model. I have attached a picture of my models. I did my curved design by drawing a circle with the desired raduis and offset the circle by required distance. Then after trimming and joining I used PRESSPULL to lift it. If anyone could provide assistance it would be very helpful. For the straight section I can draw the front face and just pull it by PRESSPULL, but I cant seem to do it with the cuvred section. Is there a way to draw the face and use PRESSPULL and pull it at an desired angle or radius? If anyone could provide some information it would be helpful. Thanks, M.I
- 7 replies
-
- presspull
- kerb stone
-
(and 2 more)
Tagged with:
-
Autocad 2013 Materials: Pool of Liquid Enigma?!?
Ender posted a topic in AutoCAD 3D Modelling & Rendering
Hi, I'm an Autocad Architecture user (the 2013 student version) and I was wondering if someone can solve a mystery for me. In Acad's Material library there are some Water materials you can choose from such as Swamp, Swimming Pool, Tropical etc, but I can't figure out how they're supposed to be used to save my life. When I check the properties of water materials, in the little preview window they are applied to a "Pool of Liquid" geometry. Am I supposed to create that sort of geometry? How? I don't get it. It's embarrasing, really. Must be some little obvious thing i'm missing. I'd like to ask some of the more experienced people here to explain to me, if possible, how I'm supposed to work with these water materials. Thanks in advance! -
is there a external architectural render tutorial?? Thanks.
kerolah posted a topic in Cameras, Lighting & Rendering
Hi, yes i know im new so please dont hate. I am looking for a tutorial to help me learn 3dsmax. I model in archicad and want to produce photorealistic renders. I have been a user of artlantis for the past 2 years but want to move one. attached is an example of what i wish to achieve Please help me find a tutorial THANKS.- 5 replies
-
- house rendering
- house
-
(and 3 more)
Tagged with:
-
Right, I’m racking my brain here and I’m finally giving in and looking for assistance from the collective knowledge on the forum. I am having some mapping difficulties with regards to applying a jpeg as a material map onto a surface material. Below are the details. I have a surface model which was generated from topographical information. I have aerial photography of the area the topographical information is based on. The photography covers approximately 1000m2 area. The topography area in contained within this area, it is in the upper right hand corner of the square photo. I have applied planar mapping to the surface I resized the mapping area of the surface to suit the area that the photo covers (I created a boundary rectangle and adjusted the mapping size to suit). I created a customer material using the jpeg photo I applied it to the surface The image scale is set to 1000 All other settings remain as default settings. The mapping displays over my model, but its on the wrong location, i.e. information contained within the jpeg that is out with the topographical area is appearing on the model. When I turn off tiling the mapping disappears from my model completely. I have read a few tutorials today and went back to basics on a few trials by creating blocks and applying the material and scaling it that way. All behave as anticipated. Apart from this. Any help that could be given would be great. Thanks in advance G AutoCAD 2011 Windows XP Professional.
-
Hi, I've worked on AutoCad for many years but only just upgraded to Architecture 2012, so have tried my first 3D! I am struggling with my render quality, i am rendering in Presentation quality yet the finished render is still a little blurry and quiet small i have sellected -640x480. Can any one help?
-
This is my first post on CADTutor so please go easy on me if I do anything wrong! I am trying to render a scene, but without having a grey background. I have tried the following techniques but I still cant get it to work without some sort of issue. 1. Tried adding a sun and sky illumination, its renders the image perfectly but this sadly brings in a greyish background. 2. Tried creating a view in model space and then I added a white background image, but it seems to darken the render, although it does sort the white background problem 3. Finally I tried creating a viewport in paperspace, this sorts the white background problem, but I then lose all of my shadows. All of the above are based on a perspective view/angle Can anyone suggest a solution?
-
Rendering the video, it is only rendering positive Z from the Origin!
numberOCD posted a topic in Autodesk Inventor
HELP! I'm rendering the video for an animation in Inventor and right now for a sequence of the film it is only rendering points with a positive Z coordinate. Any clue how this can happen? A fade has been applied to 2 components with negative Z coordinates, one of which is active taking away only the roof of a warehouse to see the interior. -
Is there a way I can increase the RAM usage by my computer(s) while rendering?
numberOCD posted a topic in Autodesk Inventor
Hi, I'm currently rendering a 30 second video at premium anti-aliasing at 24 fps and the estimated time is 100+ hours. The time is understandable, but when I check the status of the computer, it is using 100% of the CPU but only 50%-66% of the RAM (2.0Gb of 6.0Gb used by Inventor). Is there any way of changing the setting on this (and eventually the other) computer? The (3) computers have: Windows 7 - 64bit - unanimous Computer 1 6Gb of RAM, Intel Xeon CPU, E5405 @2.00GHz NVIDIA Quadro NVS 290 Computer 2 4Gb of RAM, Intel Core Duo CPU, T9600 @2.80GHz ATI Mobility RAdeon HD 3670 Computer 3 4Gb of RAM, Intel Xeon CPU, E5405 @2.00GHz NVIDIA GeForce 9500 GT Any tips are greatly appreciated!! -
Two Overlapping Windows Render Black
one25IT posted a topic in AutoCAD Bugs, Error Messages & Quirks
When rendering the following scene, the area, where two transparent objects (windows) overlap, renders black. This happens in both cases; the two windows stay parallel to each other, the two windows are orthogonal to each other. The windows measure 2cm in thickness; the material applied is Autocad standard "Clear". I remember having rendered the same scene before without any issues. Two windows parallel: Two windows orthogonal: Did this happen to you? Do you know of a solution? PS: The file is too large to post. -
I could really use some help with this. I’ve been using AutoCAD for about eight years now for architectural support in 2D. Lately drawing models for my smaller parts and rendering really helps to get the message across. Problem is rendering. I can never remove the segmenting of arcs and circles even in the highest of setting. Does AutoCAD have fundamental problems with rendering solids? I’ve used 3rd party programs for rendering also with the same results. I must be missing something. Example of my setting: Viewres = 20000 Facetres= 10 Whiparc = 1 segments in a polyline curve = 30000 attached are samples of segmented renders. Thanks in advance.
-
I just learned how to add material to objects so I am having fun with that but I was wondering if Autocad 2011 had an object library were I can add trees and bushes to make my building more realistic. If Autocad 2011 does not have a library, what is the best website where I can get 3D blocks for free. This is what I have so far, I know it is not perfect but I just finished my freshman year of college so I dont know too much yet. Also, I was wondering if it was possible to create a viewport in another window because I have two monitors and I want one for top view and the other monitor for an isometric view. Thank you! -Joseph Marquez
-
I'm working on an intro with 3dsMax. But when I'm rendering the animation, it literally takes overnight to render it. What could be causing such a slow render? The animation uses the standard 100 frames.
-
Hi, I am having a problem with output size when rendering. From Draft right through to presentation the output size is greyed out so I cannot change it. I've never had this problem before. Have I inadvertantly clicked on something which disables the output size? Help !!

