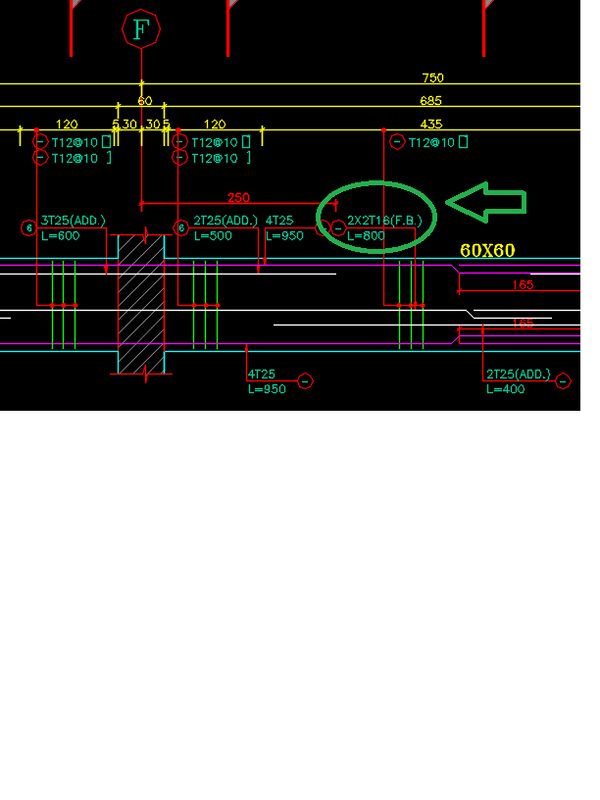Search the Community
Showing results for tags 'rebar'.
-
What is the best way to make a rebar table from a CAD drawing
khoshravan posted a topic in AutoCAD 2D Drafting, Object Properties & Interface
Dear Civil Engineers I have a drawing of rebars for a concrete beam as follows: Example: 2x2T16(F.B.)/L=800 It consists: 1-position numbers inside circle. They are not typed them in above drawing. 2- number of rebars: 2x2=4 for two side of the beam 3-T: to show t...- 2 replies
-
- civil_engineer
- rebar
-
(and 2 more)
Tagged with:
-
Penn Foster Structural Project help drawing the call out sign.
Hondatek posted a topic in Student Project Questions
#6 Ø @ 8″ O.C. BOTH WAYS how do you draw the O with the line threw it?- 6 replies
-
- rebar
- penn-foster
-
(and 1 more)
Tagged with:

