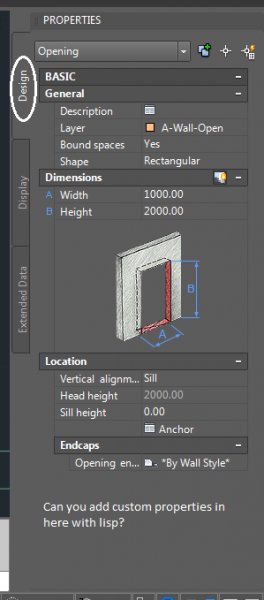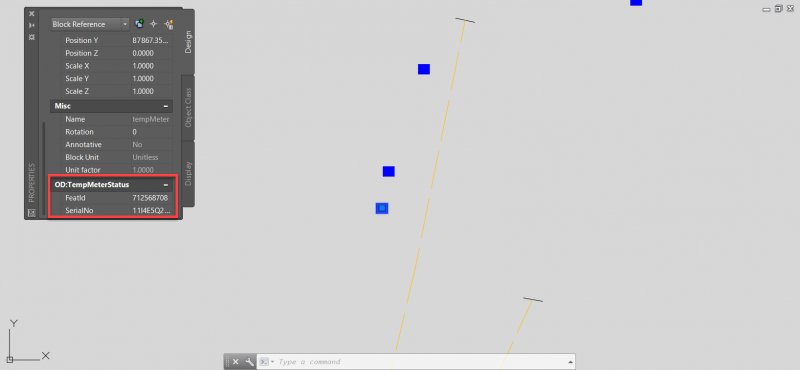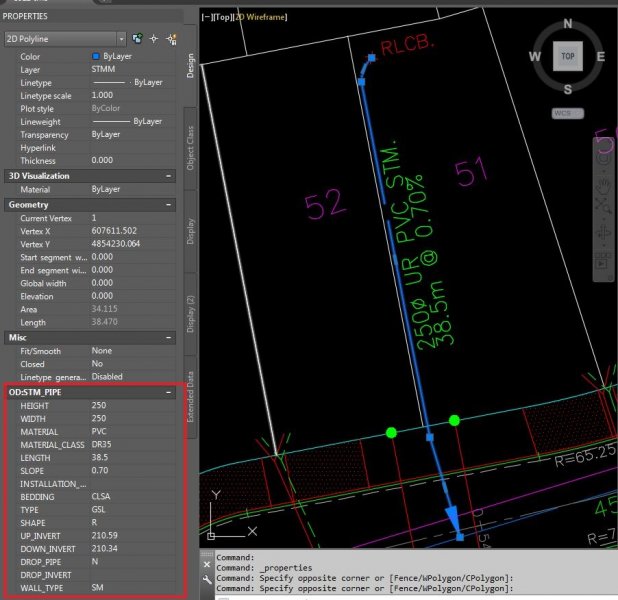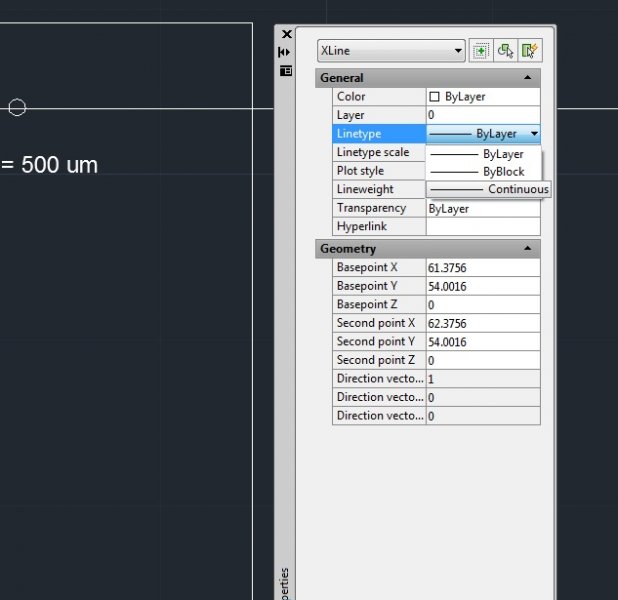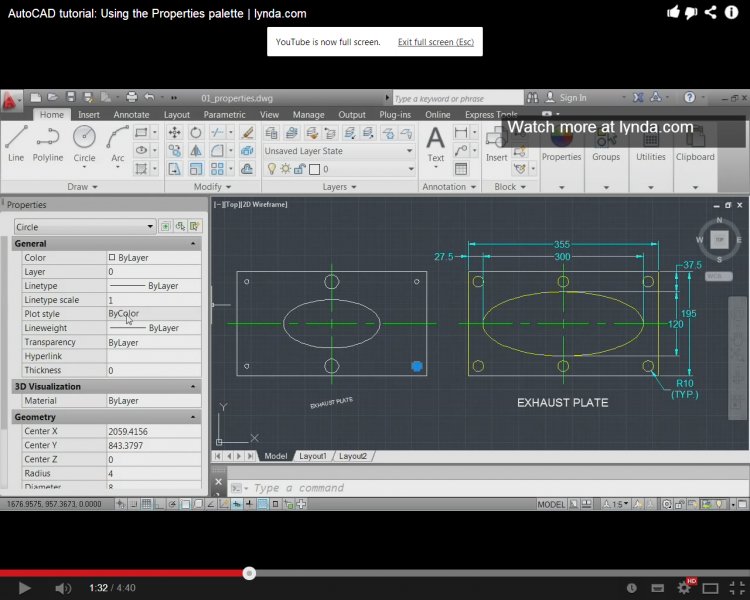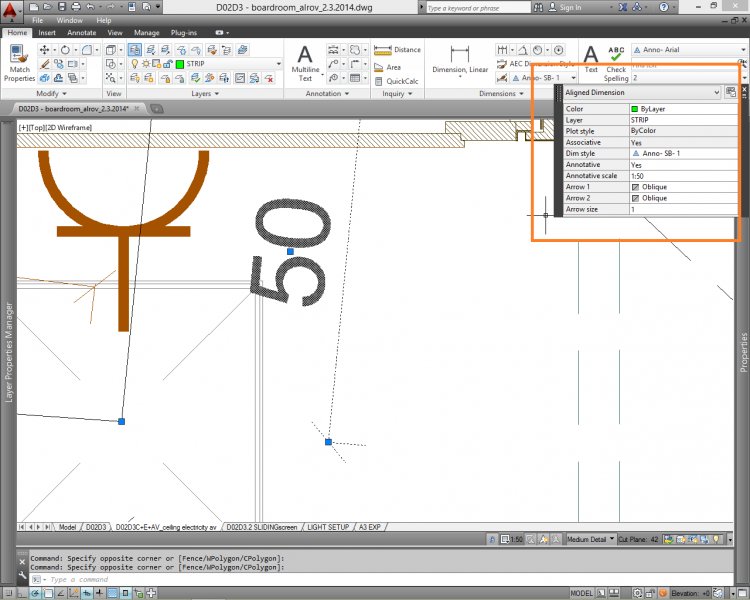Search the Community
Showing results for tags 'properties'.
-
Hello, I am attempting to put together a LISP that creates a table of cumulative geometric properties of selected objects. I would like to be able to quantify Erosion and Sedimentation Control BMPs by layer for a cost estimation. Controls such as compost filter sock and orange construction fence are polylines, erosion control blanket is hatched, and inlet protection is a block. The controls are all on their own respective layers. The idea is that I would be able to select one occurrence of each of these controls (polyline, hatch, block), have the LISP apply the "select similar" command, and create a table that reports back the length of the polylines by layer, the cumulative area of the hatches by layer, and a count of the blocks by layer. Due to my inexperience with LISP, I am afraid that I am unable to create this app in time for when I need it. It would be greatly appreciated if someone could help out in creating this app. Thank you for your time.
- 8 replies
-
- properties
- lisp
-
(and 2 more)
Tagged with:
-
Hi erverybody, when manipulating "MTEXT" objects, I can not get some information about this kind of object, while they are shown in "PROPERTIES" commands window. Should any one know where they are? One of the hidden properties of "MTEXT" is shown in PROPERTIES dialog, under "Text" region, with the lable "Columns". I appreciate greatly any help or clue guiding me to the solution.
- 6 replies
-
- mtext
- properties
-
(and 1 more)
Tagged with:
-
Hello anyone; In a folder more than 50 dwgs. are there which done by someone else now I need to work on that Project, I need a lisp which will run through the drawings and create a report with txt file (etc. like objects properties or list) 1.) Xref dwg details with it's position (X,Y) coordinates 2.) dwg base point details 3.) Title Attribute block base point details 4.) Xref layer setting So that with the report I can correct the errors, to use some of the scripts programs or lisps to work through the drawings...... thanks Siva
-
Adding custom properties to objects in the design tab
micromachines posted a topic in AutoLISP, Visual LISP & DCL
Hi, I am running a version of autocad architecture with a plugin that adds some custom properties to AEC objects such as doors that can be viewed under the design tab of the property palette. I want to make a macro that changes these properties but I don't know how to access them via lisp. When I use the inspect window in the visual lisp viewer the custom properties don't come up and when I use the vla-dump-object function, the custom properties are not listed also. Does anyone have any idea if/how these properties are accessible? Also, can custom property fields be added via autolisp? -
Toolbars Not Maintaining Specific Properties
ryankevin15 posted a topic in AutoCAD 2D Drafting, Object Properties & Interface
.- 5 replies
-
- toolbar
- maintaining
-
(and 3 more)
Tagged with:
-
Export properties of all objects for a selected layer
jes_g posted a topic in AutoLISP, Visual LISP & DCL
Hi all, I have a layer consisting of 30k block references. I want to export the properties of all these block references into Excel sheet or txt. Does anyone know a LISP routine to do this? The sample drawing is attached with this thread Thank you in advance. Best wishes, Jes G Sample.dwg- 11 replies
-
I need to add pipe properties to a 2D Polyline in AutoCAD or Civil 3D but I am not sure how to go about it. I have uploaded a sample file, the information I need to associate with the polyline is in the red box. If someone has any idea about adding these features to a 2D polyline please do let me know. Thank you Please find the sample file below
-
Dynamic blocks - Is this possible?
jakethebeck posted a topic in AutoCAD Drawing Management & Output
I have 2 lines, 1 is vertical and the other is at a 45 degree angle to it. I have a stretch action on the line at 45 deg. What I'm trying to achieve is when the 45 deg line is stretched, I want the vertical line to also stretch but not with the same distance multiplier; The 2 lines must have the same X coordinates. I'm nearly there, I have a distance multiplier of 0.7071 on a stretch action for the vertical line. I got 0.7071 from (1 / sqrtr(2)) .. The problem with this is autocad rounds to 4 decimal places, so when i stretch over a great distance the lines are not perfectly on the same x coordinate. Does anybody know of an easier way to achieve this? Maybe a way to copy the 'End X' property to another line? I've searched extensively for a solution. Thank you for any help:)- 4 replies
-
- properties
- dynamic blocks
-
(and 1 more)
Tagged with:
-
I have thousands of sketches in autocad and need to calculate the weight for each sketch. The sketches are all in 2D format. The sketches are of shafts with different diameters and lengths. Each shaft has a major diameter and then a varying number of steps each with its own diameter and length. The dimensions of most of the sketches are associated to objects in the sketch; however, there are some sketches with non-associative dimensions. Is it possible to write an AutoLisp program to go through all of these sketches and pull the diameter & length of each shaft (including each diameter and length of each journal step) and then use the information to calculate volume and weight. Currently, I have an excel program that will calculate the weight if I type in all the length and diameter dimensions of the objects. The task is repetitive and time consuming. Writing a program may help expedite the task. Any advice would be helpful. Thanks
- 6 replies
-
- properties
- autolisp
-
(and 1 more)
Tagged with:
-
I'm looking for a simple way to export layer settings from one drawing to another. I know that you can export styles by right-clicking them in the styles editor but when I get down to layers it will only let me do them one-by-one. Is there an easier way? Is there a way to export ALL styles as one .styxml file? Or, as an alternative, is there a way to change the default ANSI layer properties? Any response is greatly appreciated!
-
- standards
- properties
-
(and 3 more)
Tagged with:
-
How to get Attribute information for multiple blocks
JJtre posted a topic in AutoLISP, Visual LISP & DCL
I have been working on a lisp program that will change one or multiple attributes on one or more blocks. I would however like to be able to add the current attribute values to the .dcl program, however I cannot manage to get attribute values for more than one block at a time. For example if you had two identical blocks with two separate attribute values (values not tags) and you pick both at the same time, when you open your properties window it will list the identical values (if any) and list the different values as "varies". Is there any way I can get this exact thing in autolisp? I am using vanilla lisp not visual, any help would be appreciated.- 15 replies
-
When I select some entities and send them to a layer that is off, frozen or both, I get an alert box that says "One or more objects has been moved to a frozen or turned off layer." That only happens when I send them off using the properties dialog box, when I send them off using the layers pulldown in the ribbon menu, I don't get this alert box. I prefer the second method only when I have a dwg with xrefs, because it won't list the huge list of xrefs, but I prefer the properties box because it does a lot more, but that alert box is annoying, can it be turned off? I'm using 2011 and am wondering if they have or will make the layers pulldown in the properties box filter out xref layers? Thanks! R.L. Hamm
-
Properties Palette error
lda2014 posted a topic in AutoCAD 2D Drafting, Object Properties & Interface
Hi I am using AutoCAD 2014 'Architecture workspace' and I use the Properties palette a lot to change the attributes of linework to display linetypes/global thickness/scale etc. However, when I click on the model item (eg. polyline) the Properties palette doesn't change to inform me what the properties are of that item. Instead, it stays the same as the default properties type. Also, things like Global Width/Length/Area etc do not show in the Properties box - is there a way of loading or changing this as I believe I might have the wrong Palette loaded etc ?? Is there a way to load a new palette? Please help? Cheers Paul- 5 replies
-
- properties manager
- properties
-
(and 2 more)
Tagged with:
-
Very slow properties CAD on a decent machine
ColinPearson posted a topic in AutoCAD 2D Drafting, Object Properties & Interface
Hi all, I would appreciate any help I could get on this matter. I'm running CAD2011, a pretty good flavor of an i5, 8GB, Win7x64, 1GB graphics, etc... a nice-enough laptop for sure that CAD should be run seamlessly. HOWEVER! When I select a dimension, it takes at least 5 seconds for the properties box to correctly display and populate, then another few seconds once I click inside the box to be able to scroll/operate a drop down, type, etc. I have seen this posted with no resolution before... can anyone offer any advice on this matter? I saw one poster mention reloading support files such as fonts that may be corrupted but I must concede that I don't know exactly how to do this i.e, where would I get another copy of all of my fonts?- 20 replies
-
- properties
- fonts
-
(and 2 more)
Tagged with:
-
Hello, Is it possible to set up a project so that when a new instrument is placed the user is automatically prompted for details of the properties which complete the Instrument List Report? Thanks for any help.
- 6 replies
-
- properties
- prompt
-
(and 3 more)
Tagged with:
-
I tried to bring in properties toolbar in Autocad 2014 by right click on the ribbon---AutoCad--Properties but i could n't find this options, I need the tool just like example on the picture below (By Layer---- Linetype---By Color---) I used these a lot in Autocad 2010 and have them handy on the ribbons. Please give me some suggestions.
-
Can someone please tell me how to change a construction line to a "dotted" line? When I draw the construction line using command "XLINE", it is continuous. I had a look at a post but still do not understand it ; reference to http://www.cadtutor.net/forum/showthread.php?11309-Change-a-continuous-line-to-a-dotted-line I know I can change the "LineType" but I can only see continuous line and no dotted lines. Am I missing something? Am I suppose to load something? Please refer to attachment. Thank you in advance.
- 3 replies
-
- properties
- line
-
(and 2 more)
Tagged with:
-

How to seperate a dotted and full line of same layer?
tipu_sultane posted a topic in AutoCAD 2D Drafting, Object Properties & Interface
In one diagram I found that line of same layer can be dotted or full. I just want to ask how to make that and how to select them separately?- 7 replies
-
- properties
- layer
-
(and 2 more)
Tagged with:
-

Quick Prop Palette changed formats :(
Sbeth85 posted a topic in AutoCAD 2D Drafting, Object Properties & Interface
I don't know how, but when I booted up my Quick Properties Palette was nothing like the usual. I've tried going into Workspace and re-setting all kinds of things but can't get it back to what I want! Mine that I don't like: - everything's all in one row (not separated by TEXT, GEOMETRY, ETC.) - it won't dock (despite selecting the "dock" option in the properties) - it keeps auto-hiding even though I tell it not to The one I used to have that I want back: - gray background - each category had its own heading - autodocks and doesn't auto-hide Any ideas? Yes, I've tied Ctrl-1 and rebooting.- 25 replies
-
- properties
- palette
-
(and 1 more)
Tagged with:
-
Lisp to fill out custom properties in dwg props box
chiimayred posted a topic in AutoLISP, Visual LISP & DCL
Hey all, I am working to set up a lisp where the user can edit the titleblock, update revblocks. We have templates that use the "custom" tab on the drawing properties box that tie into the titleblocks we use. I'm looking to just make it so the user can use this lisp instead of opening the dwgprops box everytime. Here's what the dwgprops box looks like: This is what I got so far: (defun c:TB () (if (setq Opt (getint "\nDo you want to: 1- Update Titleblock 2- Update RevBlock 3- Update Drawing Titles: " ) );;user input for variable "opt" (progn (cond ((= opt 1);;if user picks to update titleblock (setq titletop (getstring "\nWhat is title top? ")) (setq titlemiddle (getstring "\nWhat is title middle? ")) (setq titlebottom (getstring "\nWhat is title bottom? ")) ) ((= opt 2);;if user picks to update revblock (setq row (getint "\nWhich revision row do you wish to edit? ") ) (progn (cond ((= row 1) (setq 1rowrev (getstring "\n1st row rev: ")) (setq 1rowyy (getstring "\n1st row year: ")) (setq 1rowmm (getstring "\n1st row month: ")) (setq 1rowdd (getstring "\n1st row day: ")) (setq 1rdesc (getstring T "\n1st row description: ")) (setq 1rowby (getstring "\n1st row by: ")) (setq 1rowchk (getstring "\n1st row chk: ")) (setq 1roweng (getstring "\n1st row eng: ")) (setq 1rowapp (getstring "\n1st row app: ")) ) ((= row 2) (setq 2rowrev (getstring "\n2nd row rev: ")) (setq 2rowyy (getstring "\n2nd row year: ")) (setq 2rowmm (getstring "\n2nd row month: ")) (setq 2rowdd (getstring "\n2nd row day: ")) (setq 2rdesc (getstring T "\n2nd row description: ")) (setq 2rowby (getstring "\n2nd row by: ")) (setq 2rowchk (getstring "\n2nd row chk: ")) (setq 2roweng (getstring "\n2nd row eng: ")) (setq 2rowapp (getstring "\n2nd row app: ")) ) ((= row 3) (setq 3rowrev (getstring "\n3rd row rev: ")) (setq 3rowyy (getstring "\n3rd row year: ")) (setq 3rowmm (getstring "\n3rd row month: ")) (setq 3rowdd (getstring "\n3rd row day: ")) (setq 3rdesc (getstring T "\n3rd row description: ")) (setq 3rowby (getstring "\n3rd row by: ")) (setq 3rowchk (getstring "\n3rd row chk: ")) (setq 3roweng (getstring "\n3rd row eng: ")) (setq 3rowapp (getstring "\n3rd row app: ")) ) ((= row 4) (setq 4rowrev (getstring "\n4th row rev: ")) (setq 4rowyy (getstring "\n4th row year: ")) (setq 4rowmm (getstring "\n4th row month: ")) (setq 4rowdd (getstring "\n4th row day: ")) (setq 4rdesc (getstring T "\n4th row description: ")) (setq 4rowby (getstring "\n4th row by: ")) (setq 4rowchk (getstring "\n4th row chk: ")) (setq 4roweng (getstring "\n4th row eng: ")) (setq 4rowapp (getstring "\n4th row app: ")) ) );;end cond );; end progn );;end opt 2 ((= opt 3);;if user picks to update drawing titles, still figuring this section out ) );;end cond );;end 1st progn );;end 1st if );;end defun What I'm having the hardest time figuring out is how to take the user inputted values and place them into the correct custom drawing properties, this only applies to the revbock updates. I also don't know how to take the title user inputs and put them into the correct drawing property location (although I figure they are closely related) I did find this list which may prove to be helpful in the hunt, but I don't know how to translate it into something useful... Thanks for any and all help!- 12 replies
-
- lisp
- drawing properties
-
(and 2 more)
Tagged with:
-
I have several files that have lost their geometric data that is usually there when they are primitives. This also removes the grips that allow me to resize the objects on the fly. Is there any possible way "apply" new data to these objects without recreating them? Is there a command, an express tool or a lisp routine that can accomplish this? TIA!
- 2 replies
-
- primatives
- brep
-
(and 2 more)
Tagged with:
-
Hello everyone!! I am a rookie in autolisp. I need help in figuring this out.. I wish to find Mtext "J" of a particular style (say ROMANS) in the drawing and retrieve its position (x,y coordinates). I am trying to replace all the occurrences of the text with a block (say "star") at their respective locations. I found lisp programs to find text, but i cant seem to figure out how to use its attributes to proceed further. eagerly awaiting responses...
- 14 replies
-
- properties
- find
-
(and 2 more)
Tagged with:
-
Dear all, my google-fu has failed me. I have a dozen of drawings each with a layer named LOGIC. I have modified layer properties (default color, line style, etc.) on one of them and I want to replicate these properties to the others. Question is: how?
-
Missing properties of objects in Autocad architecture
Basgielen posted a topic in AutoCAD 2D Drafting, Object Properties & Interface
I used architecture on my pc. I installed Autocad on another pc with the same Serial code. I can see on the top that my version suddenly is a Educational version. I'm telling you this because i don't know if this is the reason of my problem. The problem: i can't see the properties of an object when i use autocad architecture in the educational version. For example: I make a wall and i place a window in the wall. Now i want to change the width of my window, using the properties bar. SO i click on my window (right mousebutton) and click on PROPERTIES. It opens the properties bar BUT i can't see the window and his properties. At the top of the properties bar it says "No selection".. How can this be when i begin with the right mouseclick on my window?? When i do it in the other direction: Open properties (ctrl+1) first and then select for example my wall, still nothing changes in the properties bar! Can someone please help me??- 4 replies
-
- object
- educational version
-
(and 2 more)
Tagged with:
-
Solution found.
-
- property
- properties
-
(and 3 more)
Tagged with:


