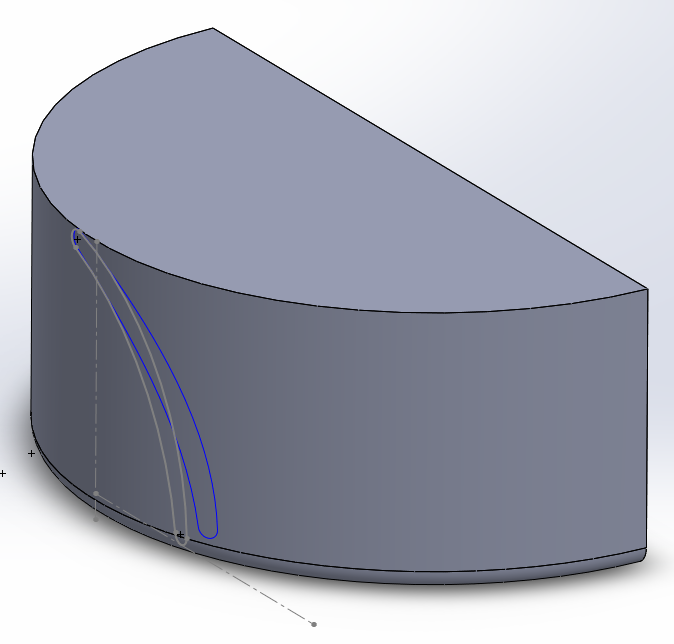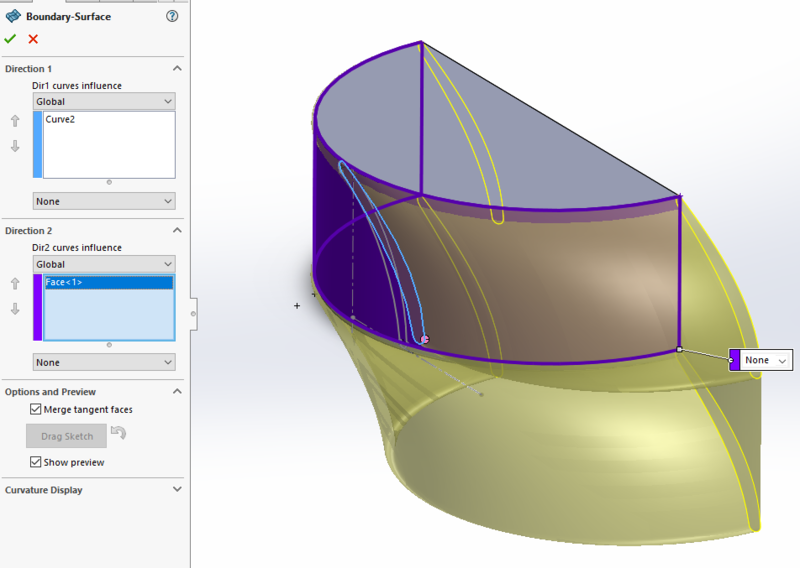Search the Community
Showing results for tags 'projection'.
-
I want to create a surface from a projected curve (the blue line). I tried using the Boundary Surface tool, but I'm getting a mess of a surface.
- 1 reply
-
- solidworks
- projection
-
(and 1 more)
Tagged with:
-
"Unfolding" a circular surface to a planar surface ?
markusiuell posted a topic in Autodesk Inventor
Hi, I have a problem I can't seem to solve I have two pipes, installed eccentrically. The pipes will be perforated (made holes in) perpendicularly to the inner pipe axis. The perforations have a known phasing and density that will be true for the inner pipe. But due to the eccentricity of t... -
Hello all, I have received a redesign from a sub that is a bit problematic. I will explain it as best I can. The plan has a main road alignment. I have received a redesigned pipe design. I have the pipe alignment, no problem there. It runs along the road alignment, not parallel, and crosses from...
-
Hey all, I'm trying to work on a code where I can project the Top and Side views from a cross-section of a W-Beam (see attached block for an example). I've tried my best but this is as far as I got before spinning my wheels. (Defun c:fd (/ d1 d2 d3 d4 p1) (SETQ D1 (GETDIST "\nWhat is...
- 5 replies
-
- projection
- lisp
-
(and 1 more)
Tagged with:
-

2D Representation - Flatshot - 2D & 3D Geometry??
CaveMan posted a topic in AutoCAD Drawing Management & Output
Good Day Have a drawing with multiple xref's , Blocks within it. Drawing geometry is a combination of 2D and 3D. Would like to project this onto a 2D plane - "FlatShot?" and then save it as another drawing. Main reason for this is for a KeyPlan - routing diagram for a plant If anyone knows o...- 2 replies
-
- flatshot
- 2d representation
-
(and 1 more)
Tagged with:


