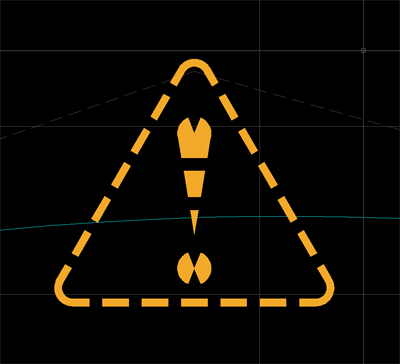Search the Community
Showing results for tags 'profile view'.
-
Hello all, I am laying out a soldier pile wall and am having an issue with creating a top of wall profile. The piles are equally spaced and vary in height based on eg conditions. Does anyone know a way to have a vertical segment in a profile? My goal is to have my wall corridor have vertical steps when viewing and creating views and avoid having those little 'sloped sections'. Any help or suggestions are appreciated. thanks, phil
- 4 replies
-
- profile view
- profile
-
(and 2 more)
Tagged with:
-
Hello All, This is my first post on CADTutor forum. This is a pretty extensive request, however I am looking to essentially do this exact routine: https://www.youtube.com/watch?v=FLOif87iLMw This automated process of creating the stepped boundaries to angled polylines based on the size of a panel, as well as automatically drawing panels into the drawn boundaries, etc, is everything that I need. Creating profile views, cross sections, etc. The question is, are there any AutoCAD commands that would expediate this programming or do I need to brute force this and essentially create a lisp routine from scratch? The more basic the steps, the easier I would be able to understand because I am relatively new to AutoCAD in general. In general where do I start? Thank you in advance for any help!
- 2 replies
-
- cross sections
- automation
-
(and 2 more)
Tagged with:
-
Hello, I am having issues with the warning symbol for profile curves. A few end users want it to display as a continuous linetype, which is default i believe. Any help resolving this would be greatly appreciated. Regards, Phil
-
Hello, I'm having issues with the vertical scaling when I create a profile from an alignment. The horizontal scale is correct but the vertical comes out 1:10. I've adjusted the vertical exaggeration to 1:1 but it doesn't change the drawing even though it saves the changes. I've regenerated the drawing and nothing changes. Does anyone have a solution for this??
- 6 replies
-
- scaling
- profile view
-
(and 1 more)
Tagged with:
-
Hello! I have a job where a geotechnical investigation has been made and now i want some of the information around soil composition and stuff like cutting slope and more to become text in label bands below my profile view. I want to lock this text to certain manually added intervals/sections with ticks at start and end sections. I this possible or do I have to manually add mtext and lines in an empty Label band row? I´d be very thankful for any help in this matter!
-
- profile labels
- label styles
-
(and 1 more)
Tagged with:

