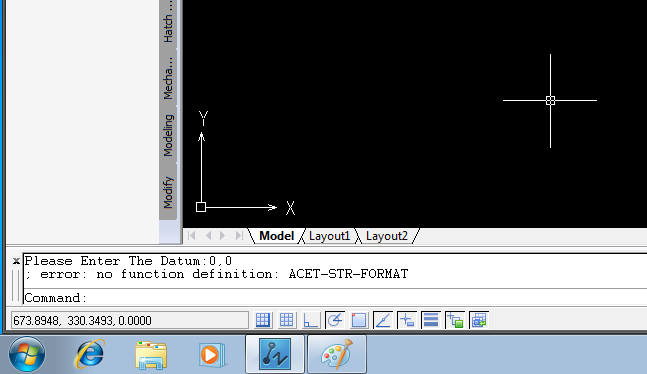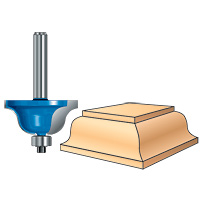Search the Community
Showing results for tags 'profile'.
-
I'm using 2004 and drawing a profile for a utility. I need a 25' radius for my vertical curve for this utility line. I'm wondering how people draw this radius if there is a vertical exaggeration in the profile. Horizontal scale is 1"=20' and Vertical scale is 1"=5'. Thanks!
-
Hello to everyone. I have a file that can draw the longitudinal path of a water line, but it lacks some technical details, such as drawing the boundaries of the table beneath the chart and signing the depth calculated by the lisp as it is, rather than minus a distance estimated by the pipe's radiu...
-
Goodday Everyone, I have created a vba code for creating Longitudinal section (inputs from excel), also I want to make a gap between the profiles if a row was empty in excel. Can anyone guide me through this!? Thanks Regards, Vasanth. S
-
We are designing a regulator station and currently use inventor for majority of our projects as they typically require high detail. For this smaller project we decided it would be more beneficial to do it all in C3D. We don't require any 3D views or layouts but do need the profiles showing fittings/...
-
Hi, Good day to you all.I'm new to this forum. I hope you people can help me out. I'm working on, automatic creation of title block with required scale setting in 'Model space' not in layout. by clicking a button or comment, it should ask the user to select the 'title blocks' among the list,...
- 14 replies
-
- scale block
- profile
-
(and 1 more)
Tagged with:
-
Hello all, I am laying out a soldier pile wall and am having an issue with creating a top of wall profile. The piles are equally spaced and vary in height based on eg conditions. Does anyone know a way to have a vertical segment in a profile? My goal is to have my wall corridor have vertical ste...
- 4 replies
-
- profile view
- profile
-
(and 2 more)
Tagged with:
-
Hi all:D, I have a huge request linked to an lisp received from a friend. Lisp do next operation ... select a file type PRN (Ex 1.PRN), required datum level (ex:90) value and automatically draws longitudinal profile with data from file PRN (formatted text space delimited) . my request is ....
-
HI THERE! AUTOLISP FOR Copy of data from excel to acad.xlsxIN TEXT 90DEG ROTATED, NEED A AUTOLISP THAT CAN FUNCTION TO CREATE PARTIAL DISTANCES(0.000.000), CUMULATIVE DISTANCE(0+000.000) BASED ON THE LENGTH BETWEEN THE EACH VERTEX OF THE POLYLINE (APPROX. 3.69KM), PLEASE FIND THE ATTACHED D...
- 6 replies
-
- profile
- pipeline y
-
(and 3 more)
Tagged with:
-
Hello.. I have this cross section lisp routine and i was hoping someone could help me change it a bit... What it actualy does is ask first where to plot the profile, start and end point of the section and then either you select a block with an attribute called ELEV or you have to pick a point and...
-
- profile
- cross section
-
(and 1 more)
Tagged with:
-
Hello, I want to be able to add a profile view label that will label the station and profile elevation by entering the station and having the label 'extract' the elevation from a selected profile. The inquiry tool will report the elevation but that's not what I require. I have also been unsucces...
- 6 replies
-
- station and elevation
- profile
-
(and 2 more)
Tagged with:
-
Hi, all. Is there a way of importing a profile *.arg file (in the "Options"|"Profiles" tab) and have it simply change settings under the "Options"|"Files" tab and nothing else? I wouldn't mind going into the *.arg file and deleting lines, as long as I knew which ones were important. Bu...
-
Hello all, Does anyone have a good resource for the definitions of vertical curve types? Something with examples along with definitions, like a pdf hopefully. Any and all help and links are appreciated. Happy Thanksgiving, Phil
-
I got a new system and trying to transfer settings. With this new system I set it up with my main user account to "not" have admin privileges. This way if I ever do get a virus, it doesn't have privileges. If I run acad in admin mode it defaults to initial setup and I cannot find a profile file to...
-
Hey everyone. I am new to AutoCad due to the fact that I am helping out my father-in-law with his Civil Engineering business. I need help with surface profile view. I have created the alignment and created the profile (in model view) but when it generated the numbers were all on top of each other an...
-
after loding lisp : "error no function definition , ACET-STR-FORMAT"
Salama posted a topic in AutoLISP, Visual LISP & DCL
Hi, currently i found on the web , this lisp to draw Road profile or any other profiles by the lisp that contains two commands : 1- " NGL " : To draw natural ground elevation in terms of station and elevation from an excel sheet with a Datum . 2- "PGL" : tO DRAW DESIGN ELEVATION from excel... -
Hello all, I have received a redesign from a sub that is a bit problematic. I will explain it as best I can. The plan has a main road alignment. I have received a redesigned pipe design. I have the pipe alignment, no problem there. It runs along the road alignment, not parallel, and crosses from...
-
Hi, I've recently had a problem with my windows profile at work and they had to create a new one. When I first launched AutoCAD (2012) using the new profile it was with the default workspace. I found the old roaming folders and copied them across to my new windows profile, thankfully I got my ol...
-
Ok, I know that I found instructions to do this once through a google search, but have since been unable to find it again. I have two streets which intersect and I need to leave the profiles blank from curb return to curb return at the intersections. I know that I could make two separate profil...
-
Running Civil 3D 2010: It seems to me that after a long session in DeepCAD, one loses the ability to use the profile toolbar. Has anyone else experienced this? It can easily be fixed by closing out of the drawing (and sometimes even the application) and then starting back up... But that just see...
- 6 replies
-
- system variable
- profile
-
(and 3 more)
Tagged with:
-
Hi, I have recently started using AutoCAD 2012 and after changing my OPTIONS settings I renamed the default profile (or whatever it is called) so it is the only profile in the list. Now every time I launch AutoCAD, all of my settings remain except for the font I use in the command line area despit...
-
I have a project with alots of intersections and alot of stuff thats built around a main alignment that must be edited in the start/ beginning. So i have to move the geometry a bit and im worried about whats happening with my profile. I want the profile to stay the same after station 60. I used...
- 4 replies
-
- profile
- edit alignment
- (and 3 more)
-
I subscribe to some threads which I like and I thought they are accessible through my profile. I couldn't find them in my profile. Where are they?
-
Hello newbie here, So my project is to design a sewer from elevation points we surveyed out in the field. So far I have created a polyline which represents the surface we surveyed. Our instructor gave us a template with a profile grid on the bottom half. I have place this polyline inside the grid b...
-
Lets say I wanted to put a profile image generated from google earth (a Jpg or Bmp ) on a layer in a side view of autocad for reference, How would I insert it. I have done that with 2008 but can't do it in 2012.The image from google earth has dimensions on it so it would be easy to scale properly to...
-
Drawing a router profile onto a piece of wood
JamFam posted a topic in AutoCAD 3D Modelling & Rendering
Greetings everyone. I am using AutoCAD 2010 3D and though I am reasonably comfortable with 2D, the 3D stuff is hurting this wee brain of mine. Here is my objective. I have drawn a 3D image of a piece of wood in the 3D model space. I want to profile the edges of the wood with a router design, in this...



