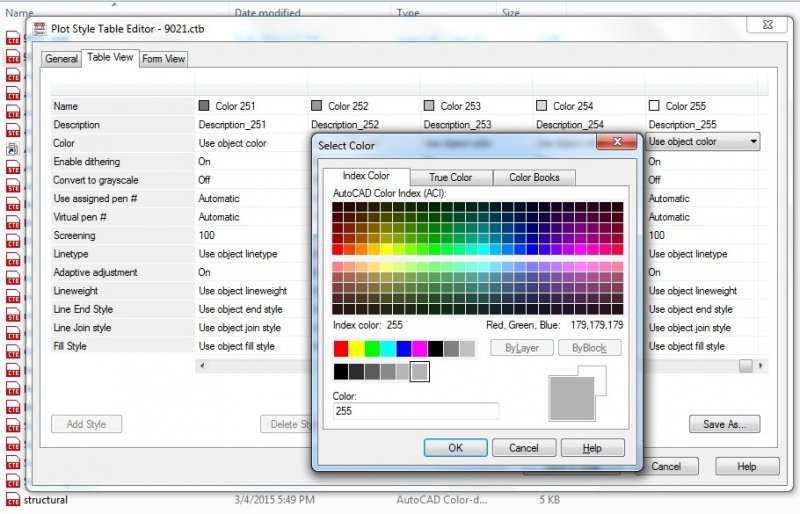Search the Community
Showing results for tags 'print preview'.
-
I attached the plan I am having trouble with. It is named first_plan.dwg. I created some lines with the arc tool and joined them to represent the electrical wiring in the layer called electrical wiring. I changed the linetype to a dotted and dashed style but it won't display in the model space a...
- 1 reply
-
- new autocad user
- linetype
-
(and 2 more)
Tagged with:
-
Having trouble making dotted and dashed lines for electric lighting. Please help.
moredew780 posted a topic in AutoCAD Beginners' Area
I attached the plan I am having trouble with. It is named first_plan.dwg. I created some lines with the arc tool and joined them to represent the electrical wiring in the layer called electrical wiring. I changed the linetype to a dotted and dashed style but it won't display in the model space a...- 9 replies
-
- new autocad user
- linetype
-
(and 2 more)
Tagged with:
-
- 5 replies
-
- print view
- print styles
-
(and 2 more)
Tagged with:
-
Print Preview/Plot Blank Pages with Viewport
jimbrosseau posted a topic in AutoCAD Drawing Management & Output
Using ACAD 2008, I am having an odd problem where when I print preview/plot this drawing with a viewport the result is a blank page but when I remove the viewport it plots fine. Any ideas? Thanks, Jim.-
- print preview
- plot
-
(and 1 more)
Tagged with:
-
I have a strange problem with print/print preview. I create a 3d model in Autocad2012 for a mechanical assembly, then from the model I produce the 2d views I need. In addition to the 2d drawings I also create an Isometric DWF print. I then put all the 2d views together in 2d drawings, add the dwf...
-
- print preview
- paper space
-
(and 2 more)
Tagged with:
-
help -title block and border not showing in preview!
dubking posted a topic in AutoCAD Beginners' Area
Hi guys, i have had to learn CAD this weekend to pass my degree, i had to create an alloy wheel front and side profile views, my problem is this - i have created the wheel in model space but when i goto layout 1 / paper space and insert my title block and border, then insert my viewpoint of...- 12 replies
-
- title
- print preview
-
(and 3 more)
Tagged with:

