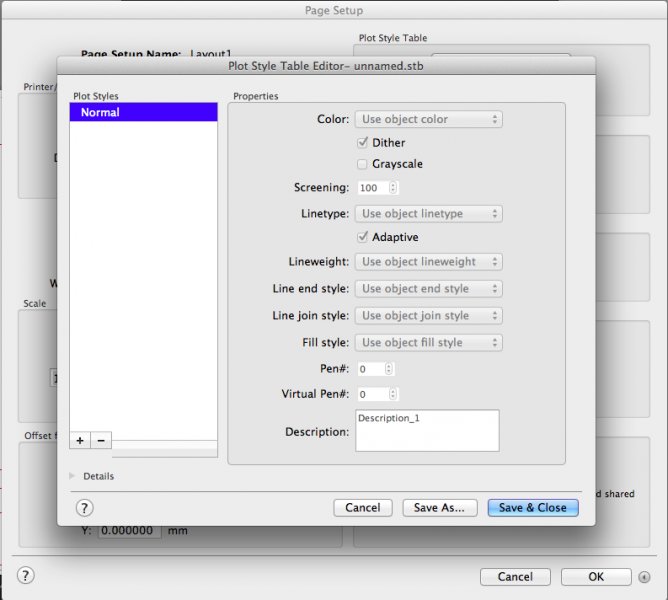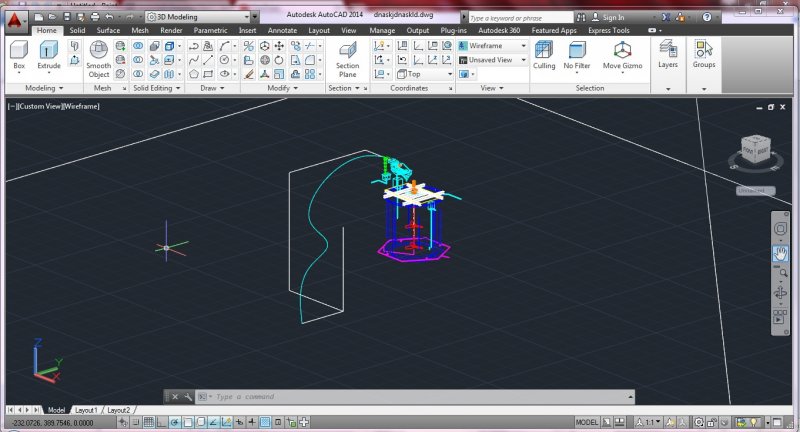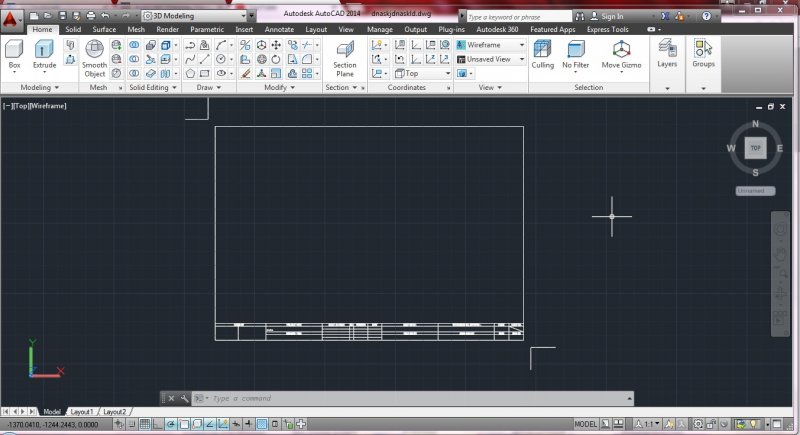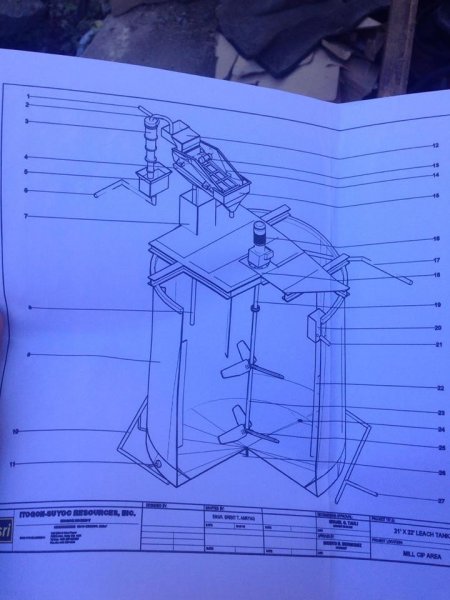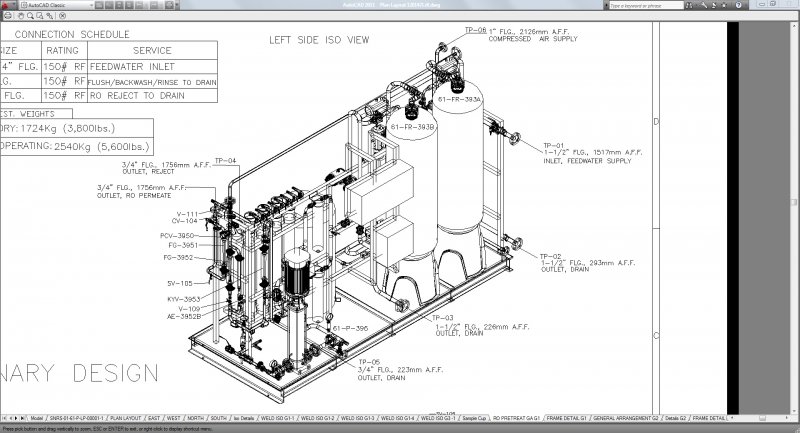Search the Community
Showing results for tags 'print'.
-
Hi everyone, I need to modify some options in the "Automatic Publish" submenu through a lisp or if not possible through a script, in detail I should modify the "Type" section from the "Multi-sheet" file to "Single-sheet file" and vice versa does anyone know if it's possible? Many th...
-
Hi All, i was wondering if i could get some help with this routine. i'm trying to create a view by using a boundary. what i'm trying to do is make a one click print lisp by picking inside of a rectangle around my title block and creating a boundary thus the view to use for printing. thanks,...
-
Hi, I've just started using AutoCAD and would need to print out my first piece of work. I'd like to create a new plot styles so that my layer colors don't print as displayed (i.e. I want my blue, red and white layers to print as black and my green layer to print as yellow). According to all tut...
- 6 replies
-
- plot styles
-
(and 3 more)
Tagged with:
-
LISP FOR PDF CONVERT MULTI DRAWING IN MODEL BY USING PAGESETUP
SANTHOSH_PSK posted a topic in AutoLISP, Visual LISP & DCL
Dear Team, Greetings..! I have multiple drawings in one .dwg file in Model (Ref. UNIT 4500.JPG file). I need to covert PDF's with help of "Page Setup Name" Each name Plot area selected. (Ref. Page Setup.jpg file). the converted pdf file with name of same as Page setup name & au...- 3 replies
-
- file path
- multiple drawings
- (and 4 more)
-
Tool/Lisp to find certain instances of a block or polyline and print to pdf
liamdonnelly0209 posted a topic in AutoLISP, Visual LISP & DCL
Hi All. I was wondering if anyone knows of a tool or a way to basically, batch PDF multiple viewports or specific coordinates within a paper layout. I have an A0 drawing where i need a print of the A0 drawing, and multiple grids set to A4 then a Jpeg showing the full plan with the grids on. I ha... -
Lines are too light when printing from Autocad 2016
lausaj posted a topic in AutoCAD Drawing Management & Output
Hi, I am newbie to autocad , for some reson when i am printing i am unable to get dark lines while the text colour is fine. I checked the various pages in this forum but it was not helpful. I am not quite aware about the layers concept.So except that i tried doing everything possible Monochrome....- 11 replies
-
- print line
-
(and 2 more)
Tagged with:
-
VBA CODE-From multiple areas to plot in model space to create a layout for each areas
FrancescoITA posted a topic in .NET, ObjectARX & VBA
Hi everybody, I have a big problem.... I have about 100 DWG with a lot of sheet in the same model space and i must print every sheet, so i am looking for a script in VBA or lisp to create from multiple areas to plot in model space, a layout tab for each area vba autocad. I found a lisp script, bu...- 9 replies
-
- model space
-
(and 1 more)
Tagged with:
-
Hello, guys! So, I have this 3D view of my project and my personal layout on the same .dwg file. Attached herewith is a screenshot of the 3D view, that I want to place on my layout, and my own personal layout. Can somebody please give me a step-by-step procedure on how to this. An exampl...
-
how to print multiple files in one sheet?
khoshravan posted a topic in AutoCAD Drawing Management & Output
I have four simple drawings in 4 separate files. I want to print them in 4 corners of one A4 sheet. What is the easiest way to accomplish this task? -
All, I need some help with this PDF plot lisp that was created at work, this lisp was created to take material list sheets PDF them and drop them into the source folder with the sheet name as the file name. I was wondering if someone could help figure out how to combine the pages together to cre...
-
RGB to ACI colour, can I automatically convert RGB objects to autocad colours?
GMaracchioni posted a topic in AutoCAD LT
Hello there, I have a file (probably exported from rhino, not sure about that though) where all objects have rgb colour properties to them. White lines are RGB 255, 255, 255, which makes them look fine in model space, though they look white on white in paper space. I would like to convert tho...- 15 replies
-
Hi guys, Is it possible to specify zoom factor that will show on my monitor same size as will printed on paper? For example: i'm making drawing in 1:100 scale in milimeters, and before printing it i want to make sure that everything is readable. I know that depands on screen resolution, dpi and...
-
Models with different sizes (m² or ft²) and scales (1:50, 1:100, 1:200, etc.) are divided into different numbers of layouts. I have seen they are either put into a single layout or divided into several layouts. How do you know into how many layouts and at which points a model should be divided to pr...
-
FloorPlan appears very small on Paper when printed and i need help correcting this..
Inyenzi posted a topic in AutoCAD Beginners' Area
Hi all, i am new to AutoCad and as the subject has mentioned, i cant seem to find anyway to correct the size of the plan it appears on the paper. Played around with scales but my it does not work at all.. i Have to submit in a day's time and really need help asap! -
A couple of Print Lisp Routines that might come in handy!!!
BrianTFC posted a topic in AutoLISP, Visual LISP & DCL
Here are a few Print Lisp that I've come up with help of a multitude of people on this website, I thought that I would share them for whoever would like to use them. Enjoy!!! ;;; Shop Prints 18x24 (defun c:Shop (/ ob ss bn mn mx) (vl-load-com) (pltnum) (if (and (progn... -
Hello All. I need help with AutoCAD 2013 I have multiple drawings with 100's of tabs inside, I would like to either export or print out all of the tab names. If anyone knows a way to do this, I would love to hear about it. Thank you in advanced, Javier
-
Hello, I have been able to fix my hidden line prints by using the 'hideprecision' variable. I would like to do the same with the 'shades of gray' setting. I have a few mviews in a single layout tab and when I preview or plot the linework is all chopped up like it is at a very low res. Any and...
-
is that possible from lisp to plot multiple print out as a selected rectangle. attachment file use sample format. AutoPrint.rar
-
How to Set drawing To a Layout and Print it
atulkumarengineer posted a topic in AutoCAD Drawing Management & Output
Hi! how to set out a drawing to a Layout from model space? Please explain step by step process. Atul -

Print CAD Drawing according to desire scale?
tipu_sultane posted a topic in AutoCAD Drawing Management & Output
I just want to print a CAD drawing according to some required scale. Please help me I have never done this before. I needs some hint. 1:1 1:2 1:3 1:4 1:5 1:10 1:100 Another thing what if I convert the drawing having specific scale into PDF format and print it. Are the scale remai...- 16 replies
-
when I want to use Arabic text in AutoCAD, I use times new roman font, but my problem is that the displayed text is sooo wide in an annoying way, & if I go to properties to decrease the width to 0.6 for example, it would appear compressed! in addition to that when I print the file the text would be...
-
Lineweight issue during plotting / printing - please help!!
wayne783 posted a topic in AutoCAD Drawing Management & Output
I have been using Autocad on my windows laptop for the past 4 years now. LAst month, i purchased the new iMac. I copied my old drawing template and plot styles etc over to my iMac. Heres the problem: When i plot / print a set of plans etc, the lineweights do not come out as clear as what they d... -
I have a simple drawing (very suitable since I am very much a newbie) with the object drawn on Layer 0 and the dimensions on another layer named (by way of novelty) Dimensions. When I sent this drawing to print I only get Layer 0 - no dimensions. In photoshop-type applications the process i...
-
So I have this layout page with 4 viewports on it. all of them are set to print in legacy hidden. 3 of them print perfectly. t 4th one prints partially hidden, paritally wireframe. 3D objects in the faulty vport that are large print hidden, smaller objects are in wireframe. and medium objects can b...
-
Hello guys,I have a problem.Need to make the dwg file into pdf but I also need to set margins(10mm top,right,bottom and 20mm on the left side),tried with some programs but it only gives me the option to set "global" margins and if i use CAD it trims the drawing.I'm working with A4(210,297).

