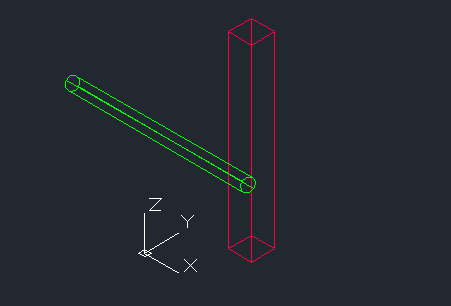Search the Community
Showing results for tags 'position'.
-
Hi everyone, I imported some bathymetric coordinates to AUTOCAD map 3d, they appeared as individual blocks, the numbers with a centered cross. I kept only the elevation attribute, adjusting size and position. After that, I had some issues, following: I have to put them into a map, in differen...
-
Dear Forum users, I am working on a project in which I need to show all possible motions of a vessel. I now made multiple positions using the "positional representations" option in the model in which constraints get an override. Although this is useful we want to see all possible positions in...
-
- motion constraint
- inventor
-
(and 1 more)
Tagged with:
-
I am experiencing some difficulties when positioning ifeatures. This happens to the ifeatures I have created as well as those provided with Inventor. I place the feature on the plane ok, and I select 'Open sketch' in the dialog box. All ok so far. I place the first dimension to position the...
-
Hey All, Okay so I have s dynamic block (green in my example) that is built in the x-y plane. I can change its length, width, extend it and rotate it about the base point. Yada yada yada. Bunch of feature that the company I work for needs. When we insert it into a 3D model we position it such that...
- 2 replies
-
- position
- dynamic blocks
-
(and 2 more)
Tagged with:
-
Hi everyone, I have experience making 3D models in Vectorworks but have never used 3D in AutoCAD. I am using 2014 version. I understand the principle of UCS and the idea behind it but am really struggling to use it. Currently I am trying to use two viewports, one in top view and one in front...
-
dear friends, i have been in this drafting field for nearly 8 years, but i am not satisfied with this i think what ever designer or draftsman gives he is limited below an engineer level whether he is a checker or more than that. i want to know what is the highest position to reach in this...
- 6 replies
-
- management
- autocad
-
(and 1 more)
Tagged with:
-
Hi there, I´m developing a little interface for AUTCOCAD at the moment. I use Visual Studio 2010 and ObjectARX 2012 with C#. The interface should be able to edit specific blockReferences and their attributes. I´ve got two special kinds of blocks which I want to edit. Now I´ve implemented a command...
- 8 replies
-
- attribute reference
- attributes
-
(and 3 more)
Tagged with:

