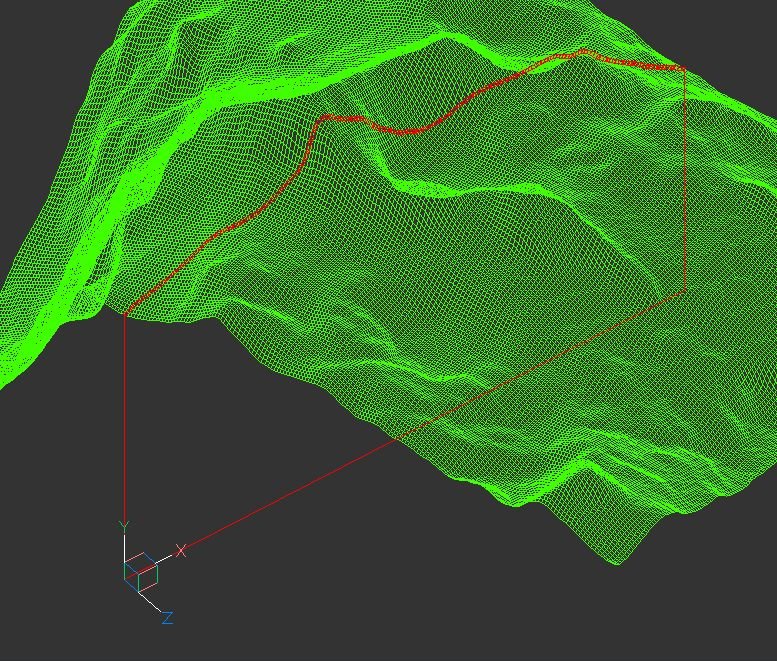Search the Community
Showing results for tags 'polyface mesh'.
-
I've received a design for a new drainage network, however all the pipe segments have been modelled as 3D polyface mesh (I've attached a sample DWG). The network is very large and I don't want to have to try and manually trace new polylines. Rather than going back to the designer to ask them if they...
- 2 replies
-
- polyface mesh
- 3d polyline
-
(and 1 more)
Tagged with:
-

terrain Cross section of the 3D terrain
Andrej Skvarca posted a topic in AutoCAD 3D Modelling & Rendering
Hi guys, I've created an AutoLisp app which creates a cross section of the 3D terrain grid. The terrain can consists of raw AutoCAD entities: MESH / POLYFACE MESH / POLYGON MESH (one or more, even combined). As an author, I will be grateful for any comment, especially suggest...- 12 replies
-
- mesh
- polyface mesh
- (and 10 more)
-
Hi guys, I need help! How can I EXPLODE a polyface MESH to 3D Face BUT keep original colors. I would appreciate it if you help me to solve the problem. DWG file attached. Kind Regards, Mirzali Jafarov Profile IP Line01.dwg
-
3D Polyface Mesh - 2D Projections with hidden lines
Armin M posted a topic in AutoCAD Beginners' Area
hey guys, im a newbie in the 3D world of autocad and i need help with an particular problem. I have a 3D model of a steel construction with the assignment to create special views of it and 2D projections for manufacturing of each beam individually. I tried many commands like Flatshot ( which dont w...- 10 replies
-
- polyface mesh
- flatten
-
(and 2 more)
Tagged with:
-
Hi I created a 3D math surface using 3DPLOT. However my outcome is a polyface mesh and I need to convert it to a solid. I have already tried the "Convert to Solid" & "Convert to Surface" options in the Mesh tab but I get "Mesh not converted because it is not closed or it self-intersects." I also tri...

