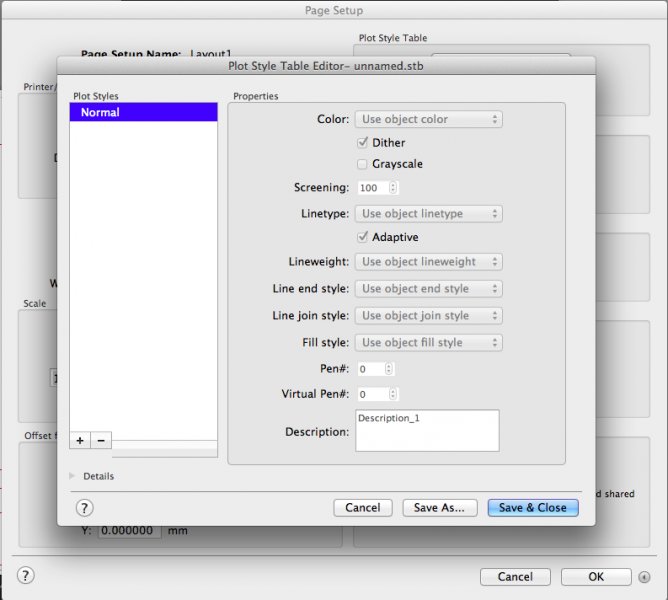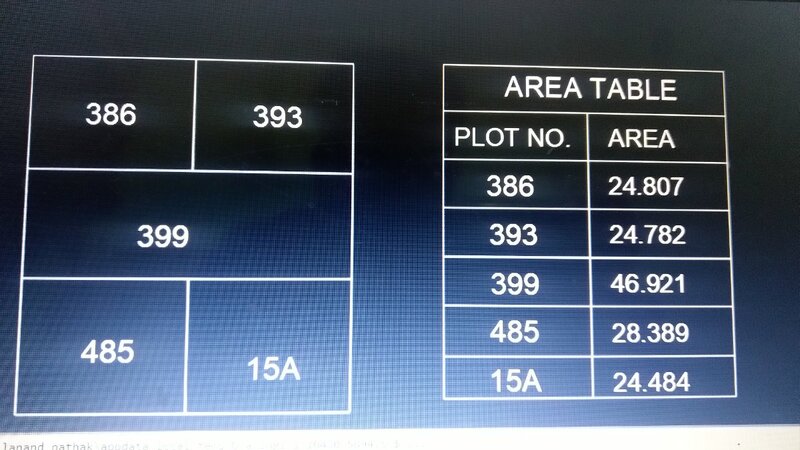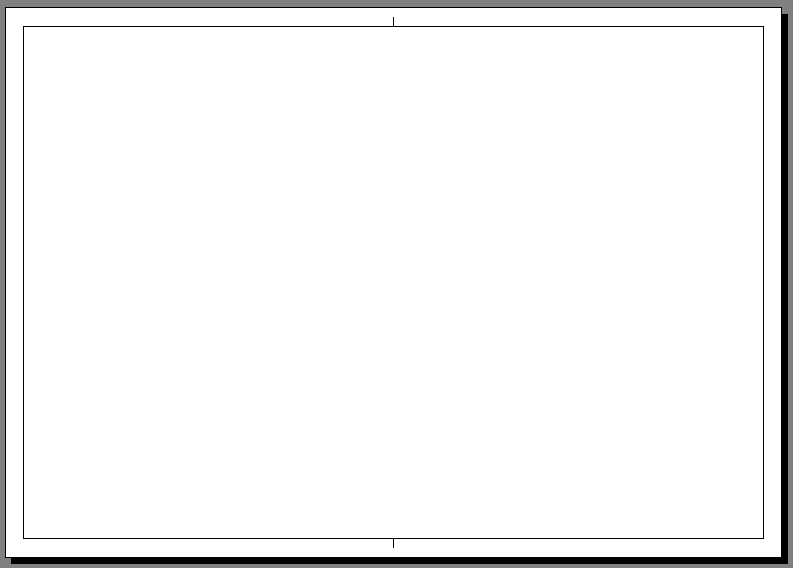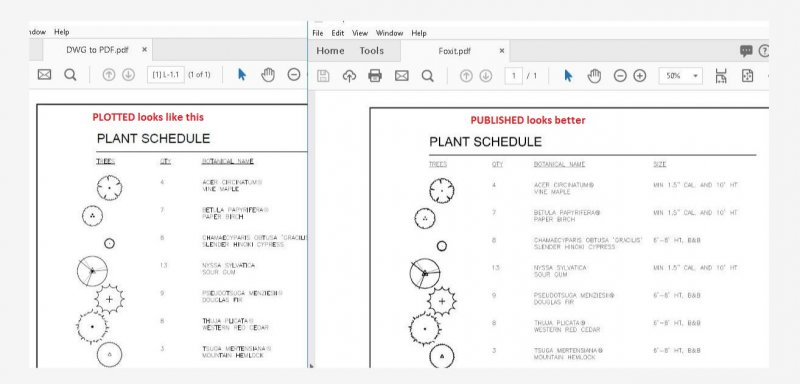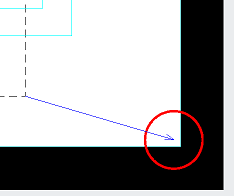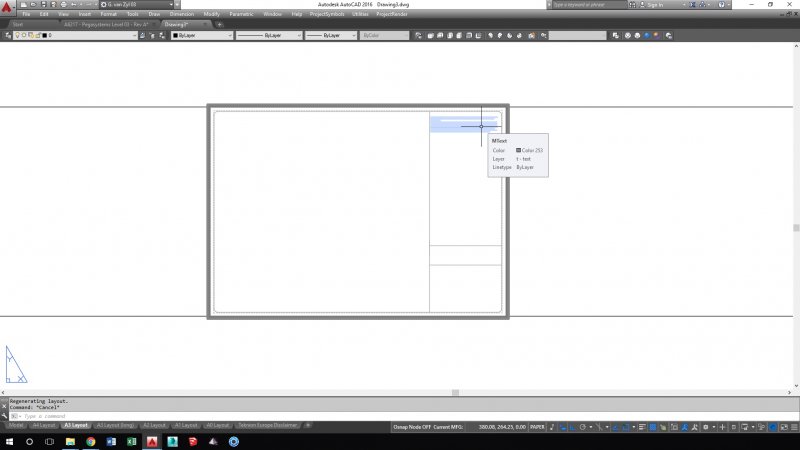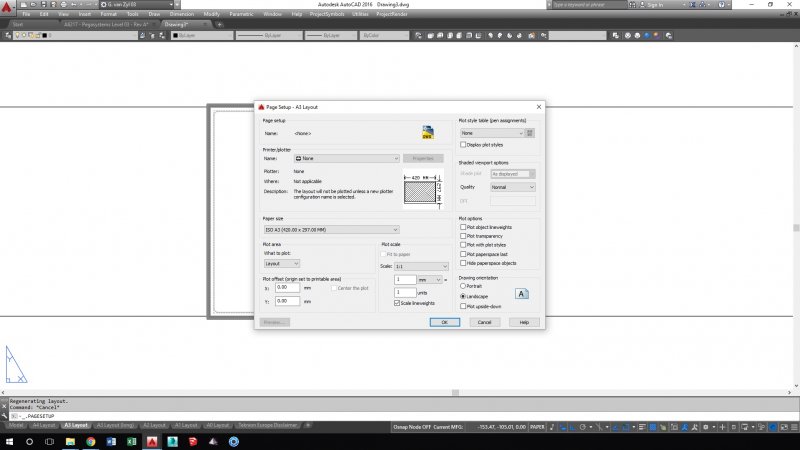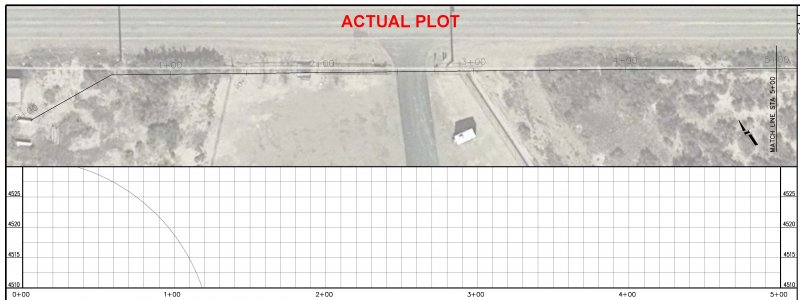Search the Community
Showing results for tags 'plot'.
-
Hi, I looking for some guidance on creating a script that will allow me to plot selected layouts to a specified folder location. I have tried the below, but it will only plot to the same location as where the drawing is stored. I can't seem to find where I enter the fol...
-
Hello to everyone! I wand to create a lisp file that prints on a loop while hiding and unhiding different layers. I am working on a cad software called 4MCAD. 4MCAD unfortunately does not have the native Autocad DWGtoPDF printer. The main problem I am facing is that I have to use third p...
-
Hi Guys I came across the following routine, from https://forums.autodesk.com/t5/forums/forumtopicprintpage/board-id/130/message-id/336228/print-single-message/false/page/2 However, when I tried it it gives me an error message ; error: no function definition: LM:ODBX How can I get this to wo...
-
Hi, I've just started using AutoCAD and would need to print out my first piece of work. I'd like to create a new plot styles so that my layer colors don't print as displayed (i.e. I want my blue, red and white layers to print as black and my green layer to print as yellow). According to all tut...
- 6 replies
-
- plot styles
-
(and 3 more)
Tagged with:
-
Dear members, Any lisp program or trick to make a area table From a plan. I want a area table with plot number text along with area . I will select all at time, the automatically generate area table. Please See the attached image. AREA TABLE...
- 18 replies
-
- plot
- area value
-
(and 1 more)
Tagged with:
-
Select specific named layouts and save them in a folder as a PDF
Manuel_Kunde posted a topic in AutoLISP, Visual LISP & DCL
Hi Guys, I have several layouts when drawing, which also have different names. I want to save in a Lisp all layouts that start with a specific name in a certain folder as PDF. I am new in lisp, but i have managed to write a lisp that selects the correct location for me. Unfortunate... -
Hello, I am new in AutoCAD. I draw 1:1 floor plan, I draw 1m in real like 1 in autocad. Now I have to plot it in pdf as 1:50. How can I do that
-
All workstations the same DWG to PDF plot settings
Pietari posted a topic in AutoCAD Drawing Management & Output
Hi guys, This one has been giving me some headache. Could anyone of you point me into the right direction, I'd be most thankful. Software used: ZWCAD2014 on a Windows 10 machines. For those who may not know about ZWCAD: it is an actual and legal clone of AutoCAD 2012 official...- 5 replies
-
- dwg to pdf
- same settings
-
(and 3 more)
Tagged with:
-
Hi all, my lisp knowledge is very limited so I was hoping someone could help mw with this. I have a lisp which I copied from a Autodesk forum (https://forums.autodesk.com/t5/visual-lisp-autolisp-and-general/export-to-pdf-lisp-routine/td-p/5704455) and tweaked a little to suit my needs. It basicall...
-
LISP FOR PDF CONVERT MULTI DRAWING IN MODEL BY USING PAGESETUP
SANTHOSH_PSK posted a topic in AutoLISP, Visual LISP & DCL
Dear Team, Greetings..! I have multiple drawings in one .dwg file in Model (Ref. UNIT 4500.JPG file). I need to covert PDF's with help of "Page Setup Name" Each name Plot area selected. (Ref. Page Setup.jpg file). the converted pdf file with name of same as Page setup name & au...- 3 replies
-
- file path
- multiple drawings
- (and 4 more)
-
This code used to work fine for plotting to a .pdf: (defun c:SendToPDFefa() (vl-load-com) (if (setq filename (getfiled "Save File Location" "" "pdf" 1)) (progn (command "-plot" "yes" "" "DWG To PDF.pc3" "ANSI expand B (11.00 x 17.00 Inches)" "inches" "...
-

Lineweight not plotting to thickness
GISdude posted a topic in AutoCAD 2D Drafting, Object Properties & Interface
Hi all, I'm at my wits' end on this. I have a few drawings that WON'T plot a LINE according to the LINEWIDTH that I've specified in the LAYER PROPERTIES MANAGER. Usually it's just changing the MSLTSCALE to 1 (or vice versa). But these handful of drawings aren't working. I do plot by PLOT STYLE, but... -
Hello, I have moved to a new office with a new computer, and I am trying to set up ACAD to where it PUBLISHes all the sheets to a single PDF, with PUBLISH quality (not plot quality). I have ten (10) layouts in a drawing, and all the layouts are set up the same way in Page Setup mgr. In page...
- 6 replies
-
- plot
- page setup manager
-
(and 3 more)
Tagged with:
-
I have an odd issue with AutoCAD 2014. I have two different files which should be identical when I go to plot- exact same xref'ed title block, same paper size set, same plot style, same output (dwg to pdf in this case). This particular title block is set to plot properly at 1:1 paperspace on Ar...
- 3 replies
-
- paperspace
- page setups
-
(and 1 more)
Tagged with:
-
Publish is plotting drawing in lower right side rather than full page
juicyorange posted a topic in AutoCAD Drawing Management & Output
Hey guys, I am having an issue I've never seen before. I am trying to publish a set of drawings into one PDF file with DWG to PDF. However, when I do it looks like this (blackout added): When I zoom extents the drawing, it shows there's nothing out there. The page size is 11X17 and... -
Hi i got a plot plan to redraw in autocad, but something looks off with the bearings. I know bearing usually looks like this S30D57'08"E but the bearings on the plan looks like this N19d36'47" there is not direction at the end of it.
-

plotting in modelspace - cuts off part of drawing (only in some drawings)
GISdude posted a topic in AutoCAD Drawing Management & Output
HI all, I'm trying to plot in model space and the printer is cutting off part of the drawing. I choose plot-->extents --> center the plot --> fit to paper. The x coord is always 0, however the y coord is always at .09280. I've tried adjusting the y to 0, and unchecking the plot, but the cutoff alwa... -
Help needed - MText sometimes not showing up in plot
connorhagan posted a topic in AutoCAD Drawing Management & Output
We are getting some serious issues with plotting in Autocad. In one of our drawings, someone dimensioned the diameter of a circle. Here is where things get weird: It showed up in Paper space. It showed up when it was plotted to our Ricoh printer. When it was plotted to our HP Designjet the MText...- 7 replies
-
- mtext
- hp designjet
-
(and 1 more)
Tagged with:
-
how to print multiple files in one sheet?
khoshravan posted a topic in AutoCAD Drawing Management & Output
I have four simple drawings in 4 separate files. I want to print them in 4 corners of one A4 sheet. What is the easiest way to accomplish this task? -
Hey everyone, I am new to this whole forum thing, so I apologize if I should be starting a new thread but I do have a question related to this that I was hoping you could help with. I have been trying to automate my plotting process using MColor 9 which is a extension to CAD for color rend...
-
Hi All, So I am having an issue that I have never come across before and hoping to get some suggestions here to fix the issue. Basically my usual paperspace template with my titleblock now has really thick lines and the text has become invisible unless you hover over it. Just to clear up a f...
- 9 replies
-
- plot
- paperspace
-
(and 2 more)
Tagged with:
-
All, I need some help with this PDF plot lisp that was created at work, this lisp was created to take material list sheets PDF them and drop them into the source folder with the sheet name as the file name. I was wondering if someone could help figure out how to combine the pages together to cre...
-
Hi all! I'm new to AutoCad, having only done a few small jobs over the last year. Mainly floor plans for planning permission. I've finished the plan and I'm tearing my hair out trying to get it to export to PDF to scale. I've done a few before on A4 and they've been fine. I got the plan to 1:200...
-
Good afternoon. Well recently I saw a 3D PDF and I want to know if Autocad 2016 can plot a 3d object to this 3D PDF. Ist that possible? What and how I'll do such thing?
-
Raster Image looks out of place but isn't
hcostanzo posted a topic in AutoCAD Drawing Management & Output
Hello! I'm hoping someone knows a fix for this. I'm working on a large project, and I have 14000 feet of plan & profiles split into 500 ft sections, with a raster image as the background of all the plan views. The plan viewports are rotated 36 degrees using mvsetup. The problem is that when I...- 2 replies
-
- raster image
- plot
-
(and 1 more)
Tagged with:


