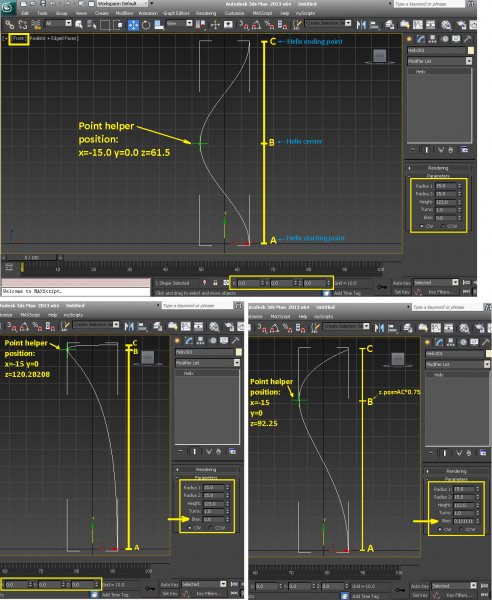Search the Community
Showing results for tags 'pitch'.
-
Lisp to convert plan dimension output to show the actual dimension at a given pitch / angle.
Cladding Connexions posted a topic in AutoLISP, Visual LISP & DCL
Good Morning All, All of our drawings are produced in 2D AutoCAD, generally building elevations, roof plans and sectional details. What I want to be able to do is measure a dimension on the plan of a roof, but, use a lisp to apply a factor to this so that the output dimension shows the length at the pitch of the roof... In other words if the plan dimension was 5000mm, but the roof pitch was known to be 10 degrees, the output of that dimension would show 5077mm. Or, at 15 degrees, the output would show 5176mm, etc, etc. What I would also like to do is apply this lisp individually or to a group of dimensions. Hope this makes sense!! -
Here's an odd one (hi everyone!), a planning consultant has asked me to show the roof pitches on a site plan, and I'm stumped. Any ideas? This is what I've done so far: Sorry to bother, any suggestions welcome! I'm so far thinking of showing a few basic cross sections on the same drawing sheet. This isn't a CAD technical thing, just a 'how to portray information' thing Look forward to your comments
-
Max Help only says that at bias 1 the turns are forced to one side, at -1 to the other side and at 0 all the turns are evenly distributed. I need to know on what formula or calculation the bias is based. Basically I’m building a 1 turn helix radius1=radius2=15 height=123. Move it to world origin. Switch viewport to front. The center of this helix changes as the bias changes. :?Yeah, but how? Based on what relation? If you set bias to 0.5 the center of our turn is at x=-15 y=0 z=120.28208 which is extremely close to the top. How is this calculated? I want the center of my turn set at z=92.25 which is at 75% of the entire helix height (half the distance between its center and top). According to this, bias should be set at 0.111111111. How is this determined? Is it a function of radius1 and 2, or of height? :unsure:My guess is that we are dealing with a ratio with an exponential factor based on its parameters. I want this formula. How is the bias affected if the two radii are different? My input values are segment AB and segment AC along with basic helix parameters. From these I want to determine/calculate the bias value. Expressed in other terms, how do I get from 0.75 to 0.11111 ? Can anybody tell what is under the hood of helix bias? Autodesk 3dsMax 2013 64-bit version 15 product update 6 Acer aspire V3-571G-53214G50Makk, Ivy Bridge Core i5-3210M @ 2.5GHz(turbo boost 3.1GHz), Nvidia GeForce GT 630M (2GB VRAM), 8 GB RAM DDR3 1333MHz, Win 7 Ultimate 64-bit

