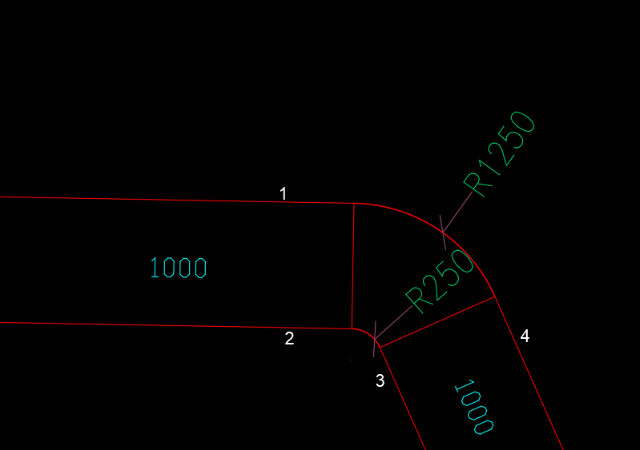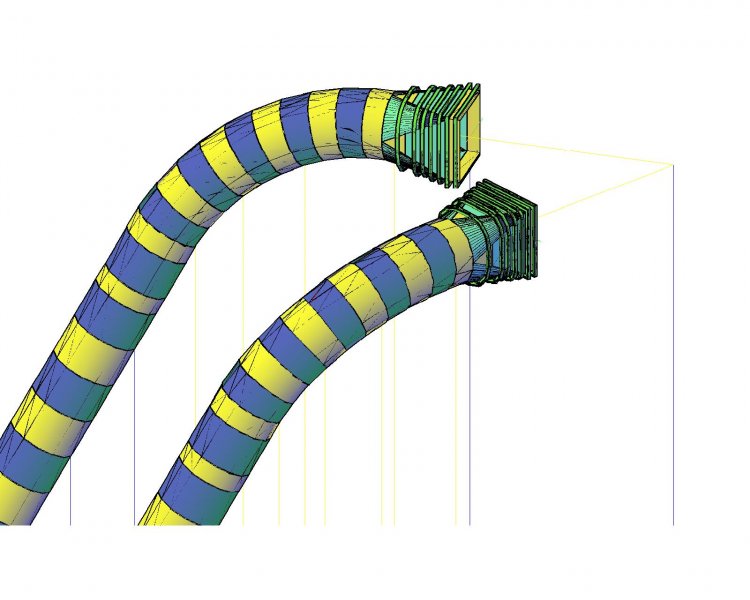Search the Community
Showing results for tags 'pipe'.
-
Can anyone Help me to write a lisp me an AUTOCAD LISP; Command is EE0 Pick Line 1 pick line 2 pick line 3 pick line 4 find the distance from line1 to line 2 SET VALUE D1 Find the distance from line 3 to line 4 SET VALUE D2 fillet line2 WITH line 3 FIL...
-
Good Morning. I have been working on setting up a pipe schedule for my current project. Prior to Revit i was using AutoCAD for piping and scheduling which was very tedious. However the pipe schedule format is prefered by our suppliers/contractors and clients and we want to keep...
-
Posted this at the Swamp too, hopefully something comes up. I'm having a bit of an issue trying to dig through the Display Manager to get the proper visual outcome for my Plan View mechanical piping. I simply started a QNEW drawing template defaulted from ACAD MEP. Using the MEP Design Displ...
- 14 replies
-
- display configuration
- display manager
-
(and 3 more)
Tagged with:
-
Greetings. I would like to know if anyone has used iLogic to program piping? I am having an issue where I logic will not run because I have a new dimension randomly popping up when I run the rule. I am adjusting the pipe length on an assembly and iLogic does that nicely. However, there are two...
-
hi, I've got a small problem; on the attached jpeg you will see a housing (shown in black) and a pipe inserted from underneath. how can i trim the material (of the inserted pipe) so that its flush with the hole in the bottom of the housing i.e. so nono is visible when looking through the hou...
- 6 replies
-
- remove material
- pipe
-
(and 2 more)
Tagged with:
-
I'm Labeling flow information of a pipe (RCB to be specific, but I'll use pipe), and almost at random parts of the expression disappear leaving me with an error for the labels and having to go through the tedious process of fixing the expressions. This happens with several expressions but the same...
- 4 replies
-
- pipe
- expressions
-
(and 2 more)
Tagged with:
-
Hello, I am giving a presentation of a rather extensive pipe network I created. It doesn't seem to matter if I walk, fly, drive through or orbit the model, all pipe to pipe connections look like two paper towel tubes stuck together at the center. The plan view is fine, with bends and such but no...
- 26 replies
-
- pipe network
- pipe connections
-
(and 3 more)
Tagged with:
-
Hello, I am trying to find a way to grip edit pipes in profile view. I can get the invert and crown grips to work fine but I need to find a way to grip the outside top of the pipe. I have a lot of pothole data and an offset profile clutters up the profile view. Any help or suggestions would be a...
-
- pipe network
- pipe grip
-
(and 2 more)
Tagged with:
-
Hello, I am short on time and looking for a fast fix. I have the following situation: 100+ pipe network All alignments are in place and named correctly and styles applied 80% of the pipes are the same size and type Does anyone know a way to make a pipe for each alignment named the same...
-
I am new in 3d, and i would like to know how to draw this pipe as shown in this picture below. Kindly teach me to draw a 3d pipe with horizontal curve and vertical curve elements combined. Here are the design elements : for the horizontal curve for the vertical curve...
- 15 replies
-
When I draw two pipes that interfere, I want different styles on the profile, which I've been able to do for a while. I also want a style on the plan that will let me indicate the crossing. The classic indicator is a semicircular break in one pipe. So far I haven't found anything that lets me do...
-
- pipe
- interference
-
(and 1 more)
Tagged with:
-
Is it possible to create a pvc water main pipe network in Civil3D 2012? Are there any pipes/parts that I can download from somewhere for this? Thank you.
- 4 replies
-
- water main
- pipe
-
(and 3 more)
Tagged with:
-
Hello, I'm currently taking a Basic AutoCad class at school. I just got assigned a group project where everyone draws an assigned 2D wblock and when the class is finished we're going to piece the wblocks together to make one large drawing. I know how to make the wblock but my problem is I don't unde...
-
Does civil 3d 2011 have the capacity to model a pipe network that consists of flexible pipe such as HDPE? I am doing a plan for a force main sewer system that uses 2",3" and 4" HDPE pipe and the only way I have been able to represent it in my profile view is by using straight pipe segments. I want...
-
Hello all, I want to put a text about the polyline. Now I do the steps listed below. 1. polyline with Len2Fld.lsp read. 2. edit text for the street, material and diameter. 3. text-align with DTCurveV2 9.lsp. (Thank you very much Mr. Lee McDonnell.) It is a procedure if a large...
-
dynamic blocks of pipes elbows etc but 3d?
mvrcad posted a topic in AutoCAD 3D Modelling & Rendering
Hi again guys I am putting together a CAD block library for the water team here and have been given some catalogues of the dimensions. is it possible to make a dynamic block that changes in size, but is also a 3d model? besides inventor? cheers Marcus also how could i link a table from a ca...





