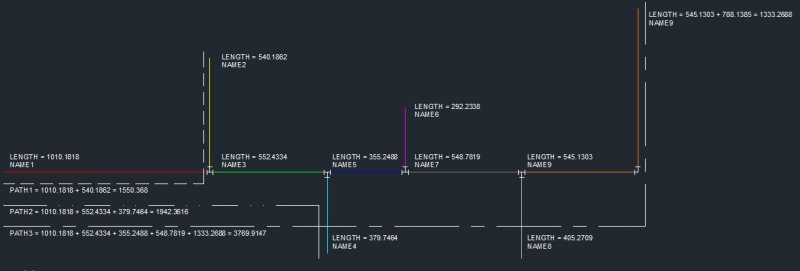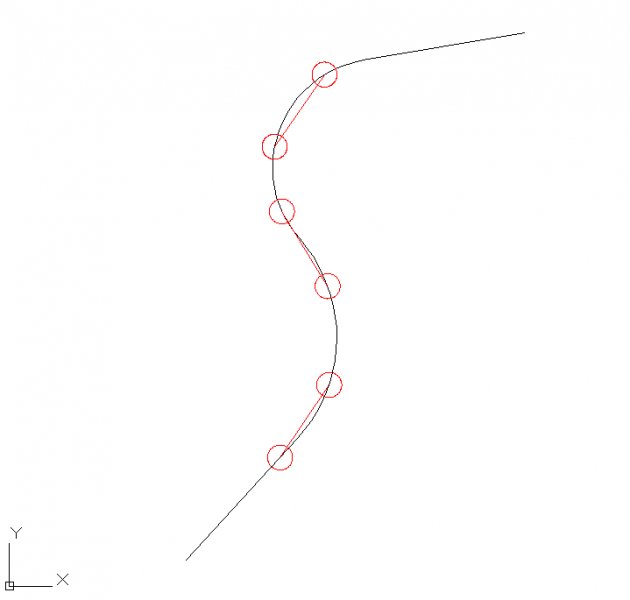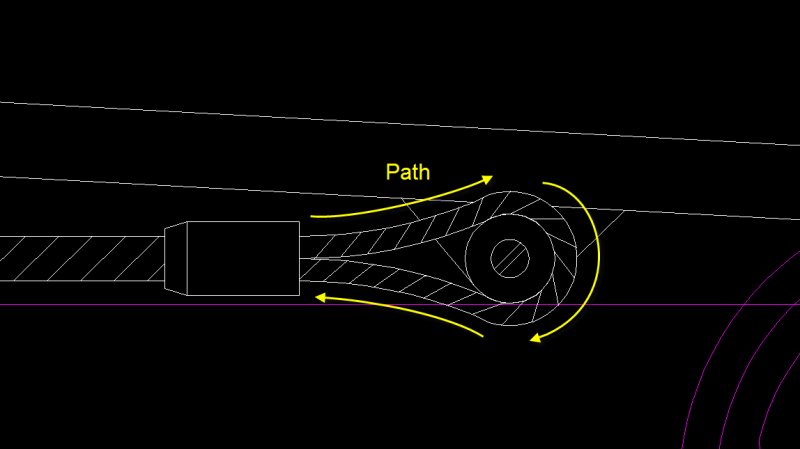Search the Community
Showing results for tags 'path'.
-
Hello people i have problem with using server path in autolisp. Everything work fine with normal path like "G:\Trudy-menu\ ...." but i cant use "\\46.48.10(random IP)\Network\Trudy-menu\.... if someone can help i will be glad. I want to get files from the path and create folders if...
-
insert custom properties from DWGPROPS in lisp as variabel
Manuel_Kunde posted a topic in AutoLISP, Visual LISP & DCL
Hi all, is it possible to read attributes or properties from the _DWGPROPS and list them in a Lisp e.g. as variables? I need the yellow marked attribute (OD2485), which always has a different number. (defun c:dropsforatts () (setq (vla-get-ActiveDocument (vlax-... -
xref saved path find and replace: drawing name
dingleboy posted a topic in AutoLISP, Visual LISP & DCL
Hi guys, Long time reader, seldom if ever poster. I think I've got a good one this time and can't find a solution. I'm seeking to find and replace strings in hundreds of xref paths. It's not the path I need to change, but a string in the name of the drawing. For example: "otl" should be... -
Hi, all. Is there a way of importing a profile *.arg file (in the "Options"|"Profiles" tab) and have it simply change settings under the "Options"|"Files" tab and nothing else? I wouldn't mind going into the *.arg file and deleting lines, as long as I knew which ones were important. Bu...
-
How to remove trace path effect of cursor in Autocad 2015
khoshravan posted a topic in AutoCAD Bugs, Error Messages & Quirks
In Autocad 2015 when I move cursor around, a path tracing cursor remains in the monitor which is annoying. Is there anyway to turn off this capability?- 28 replies
-
- autocad 2015
- cursor
-
(and 2 more)
Tagged with:
-
Hello to all!... I'm again needing a help, are there a LISP that's possible get a length path from a polyline disposed over other lines? As a exemple attached has a drawing showing what exactly is this thread. The colored lines are the possible paths, each one has two texts (Name and Length)...
-
Hello All, First off, Thanks for this site and everyone that posts on it....I have recieved a lot of great info just reading through forums. This routine arrays selected objects along an arc, spline, pline, helix, at offsets, rotations, etc... -edit- User selects object(s), basepoint of...
-
hi i am cleaning up a lot of old drawings each having multiple xrefs. however all are being moved to the current xref folder on the server so the xref path is messed up. we currently utilise a 'no path' xref setting on all drawings but these older ones all have saved paths. anyone know of a quicker...
-
Hello I tried several ways to let 2 points (cirlces, see image below) following a drawing path (polyline). I tried it with arraypath etc. It doesn't work and I don't find any solution for this problem . Can somebody help me? I work with Autocad 2013. The two circles must follow the polyli...
-
I have a problem with polar tracking. Previously it was possible to hover over a point, then define the tracking direction and then specifying the distance. In 2013, the polar and object snap tracking path go away / ends when typing the desired tracking distance. Then the tracking direction has to...
-
Array Properties?
chitownCADteacher posted a topic in AutoCAD 2D Drafting, Object Properties & Interface
I'm trying to use the PATH array feature on 2013 to array stairs, and I can't get the array to be 100% accurate. It seems like CAD rounds the decimal to the nearest 3/4" which could be causing the problem. I set my run to 10.5" and rise to 7.25", array along the angle of the stringer, and there's... -
Path Array Problem/Oversight
astahl posted a topic in AutoCAD 2D Drafting, Object Properties & Interface
I am creating a set of parametric stairs. All of my constraints are in place for my 2 main work points. I am now trying to make an associative path array to depict the stair treads. Path array works great initially, however when I change my variables for stair height, my stair treads tilt with my wo... -

How can hatch follow path?
gpktm posted a topic in AutoCAD 2D Drafting, Object Properties & Interface
Greetings everyone. I was trying to draw the enlacements of a wire rope by applying the hatch command but when I facing curves, the hatch needs to rotate somehow. Is it that possible? I manage to do it by using "measure" command and then with a use of a block, align it to path and then enter... -
I'm printing CAD to PDF using LSP. Here is the code for a full file name path: (setq pdf_name (getfiled "Specify file name to plot *.pdf" (getvar "SAVENAME") "pdf" 5)) i.e. - i:\cadd\project\Plan.pdf What would be the code to capture the folder path only, in other words, how can I subt...




