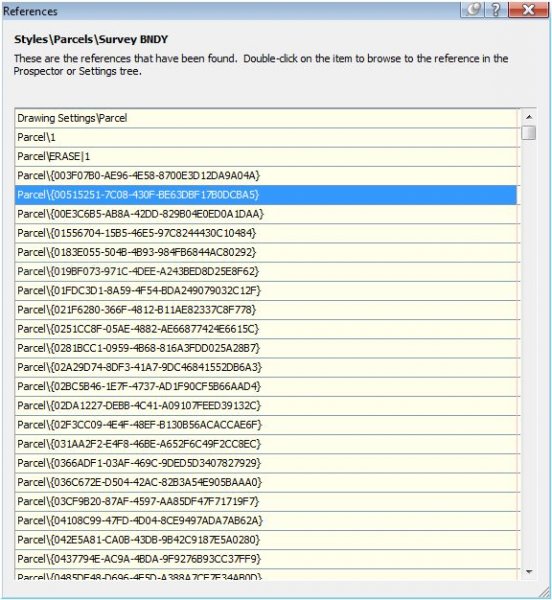Search the Community
Showing results for tags 'parcels'.
-

Parcel Geometry Report Centerline of Right-of-Way
Incognito Cube posted a topic in AutoCAD 2D Drafting, Object Properties & Interface
Good afternoon all, if this belongs in management and output please move it. I couldn't figure which was more fitting of a sub category. I've done this in the past, maybe a year ago or so but only once so I can't remember, but I know it can be done. Maybe I'm not using the correct keywor... -
I'm having problems deleting "ghost' parcels in my drawing. Please help me resolve this problem. I have attached a screen shot of my issue. I have deleted all my sites but these parcels are still in the drawing. Your assistance is greatly apprciated. Thanks
-
- ghost
- c3d survey
-
(and 1 more)
Tagged with:
-
I created over 100 parcels in Civil 3D 2013, none under 9000 SF. After saving and closing the file, I opened it the next day to continue and all 100 parcels show 0 SF and 0 acres, yet the parcel segments still show as created. First off, WHY?! And secondly, how do I rectify the problem? Anyone e...
-
- parcel
- area calculation
-
(and 1 more)
Tagged with:
-
Parcel areas change after closing file
Screech_Nelson posted a topic in AutoCAD Bugs, Error Messages & Quirks
I created 100 parcels in Civil 3D 2013, none under 9000 SF. After saving and closing the file, I opened it the next day to continue and all 100 parcels show 0 SF and 0 acres yet the parcel segments still show as created. First off, WHY! And secondly, how do I rectify the problem? Anyone else had...- 2 replies
-
- parcel
- area calculation
-
(and 1 more)
Tagged with:

