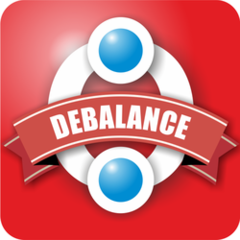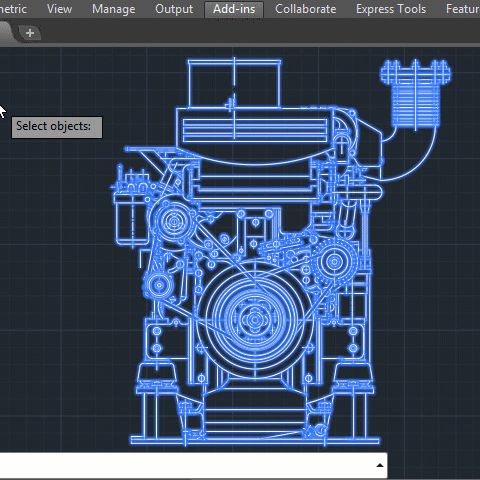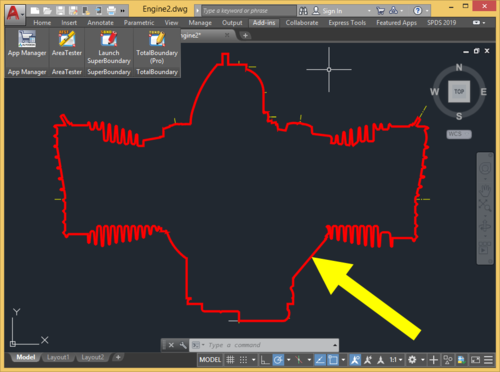Search the Community
Showing results for tags 'outline'.
-
Version 2.5.36.0
3,949 downloads
AutoCAD users often have to deal with the BOUNDARY (BPOLY) command, which allows creating boundaries (mostly enclosed polylines) from existing objects forming an enclosed area around the point specified. Unfortunately, its performance as well as the quality and the accuracy of the boundaries (contou... -
Version 4.2.28.0
4,310 downloads
TotalBoundary (Pro) is a professional plugin for generating 2D outline drawings of various degrees of complexity with AutoCAD®. The outline drawings it creates are closed polylines marking the boundaries of various types of objects, which can include elementary entities (lines and arcs) as well as c...- 6 comments
- 4 reviews
-
- 3
-

-
How to calculate monthly advance in polylines/3dpolylines?
toxicsquall posted a topic in AutoLISP, Visual LISP & DCL
Good morning, I have a big problem: I need to make an outline of which was advanced on a road. But I'm doing this activity manually. I tried to use the OVERKILL, but it only deletes the 3dpolylines/polylines that are overlapping and not both. I need only what is different between them and make a RE... -
Hi Everyone, I am new to AutoCAD and have just finished using AutoCAD Plant 3D to model a basic plant for my 4th year chemical engineering design project. However, every shape I have drawn has a white outline around all the edges. Is there a way to remove this so I can take a screenshot for my...
-
On "TEXTFILL", Help says: Controls the filling of TrueType fonts while plotting and rendering. 0 Displays text as outlines 1 Displays text as filled images Q1) It doesn't affect the text visible onmonitor? Does it? I was expecting to see the result in Print Preview or Print to PDF be...
-
Create Polyline around block for Wipeouts
CraneGuy posted a topic in AutoCAD 2D Drafting, Object Properties & Interface
Hi. I use wipeouts a lot. Is there any way to automatically create an outline around a block that can be converted to a wipeout? Some of our blocks are complex, and it takes a fair amount of time to create. Thanks in advance!



