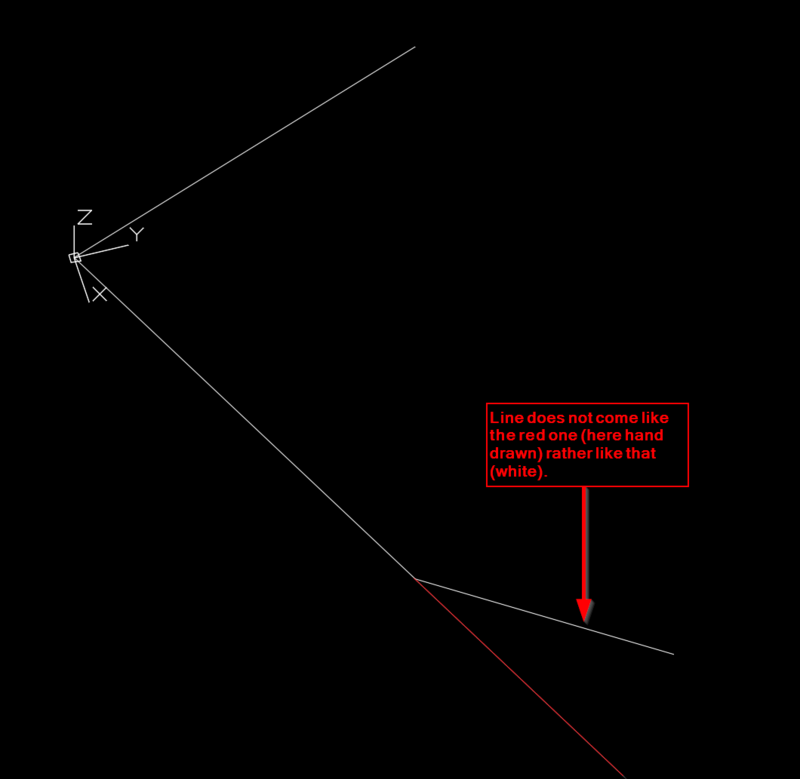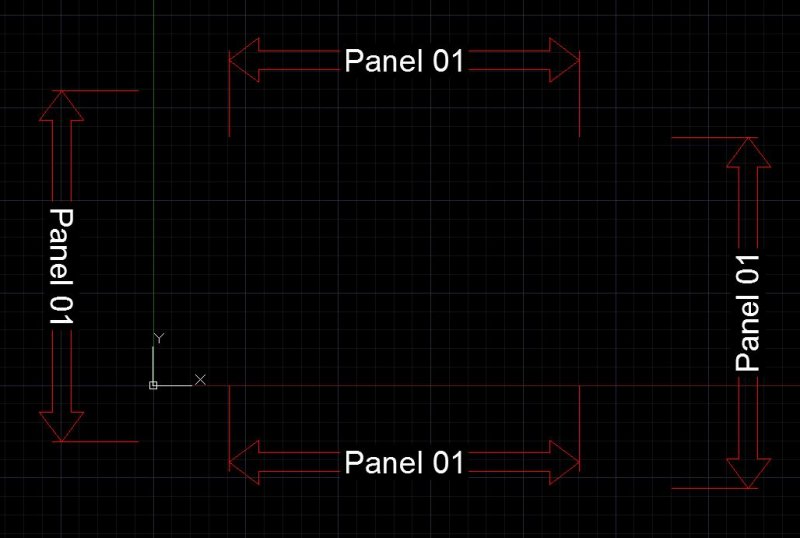Search the Community
Showing results for tags 'orientation'.
-
In continuation of this thread I would like to continue this interesting story about UCSs and transformed entities. So far I have understood ( I am thankful to the community here) that An OCS is an coordinate system that most of the Autocad entities use instead of any other...
-
Dynamic block attriboute text readable direction
gegenytibor posted a topic in AutoCAD 2D Drafting, Object Properties & Interface
Hello, I created a dynamic block with arrows and an attriboute text. I had to use multiline text because I need background. When I rotate the block the text is not in the good direction on the left side (the other three way is ok). Is it a way to orient to the readable way the attriboute...- 2 replies
-
- dynamic block
- attribute
-
(and 1 more)
Tagged with:
-

How do I control the orientation of a dynamic block?
Vagulus posted a topic in AutoCAD Drawing Management & Output
I have been working with dynamic blocks - windows and doors - and I have trouble getting them into the right orientation and keeping them there. If this video works it'll give you some idea. My major problem is that when I try to move the hinge of the door to the door jamb the block orients...- 4 replies
-
- dynamic blocks
- door
-
(and 1 more)
Tagged with:
-
 Does anyone know how to make txt orientation match layout without also having annotative scales. I need the txt to be a fixed size according to other drawing objects in different viewports -with different scales - and with different orientation. Sorry for writing messy. Hope someone can help:c...
Does anyone know how to make txt orientation match layout without also having annotative scales. I need the txt to be a fixed size according to other drawing objects in different viewports -with different scales - and with different orientation. Sorry for writing messy. Hope someone can help:c...- 3 replies
-
- text
- orientation
-
(and 2 more)
Tagged with:
-
Custom linetype with text display problem
freek posted a topic in AutoCAD 2D Drafting, Object Properties & Interface
Hello community! My love for this forum keeps growing, so here I am again. Today's issue... I made a custom line type called EX (for existing pipes) which looks a little bit like this: - - - EX - - - EX - - - EX - - - Line works great when I draw from left to right. However, when I draw... -
My company recently hired out some AutoCAD work. The task they completed was to load our drawings from pre-CAD days (1970s and 80s) into AutoCAD and update them with new piping and notes. Somehow, when they did this, the drawings in model space ended up sideways, but they are right-side-up in paper...
- 16 replies
-
- paper space
- orientation
-
(and 2 more)
Tagged with:
-
I'm using Civil 3D for the first time at a new job. We have a deadline this week so I'm super grateful for any (urgent) help you can provide me. I went through all the wizard steps to create my viewport sheet template, then the view frames in my drawing, then the sheets from my drawing....
- 3 replies
-
- orientation
- cp counter
-
(and 2 more)
Tagged with:


