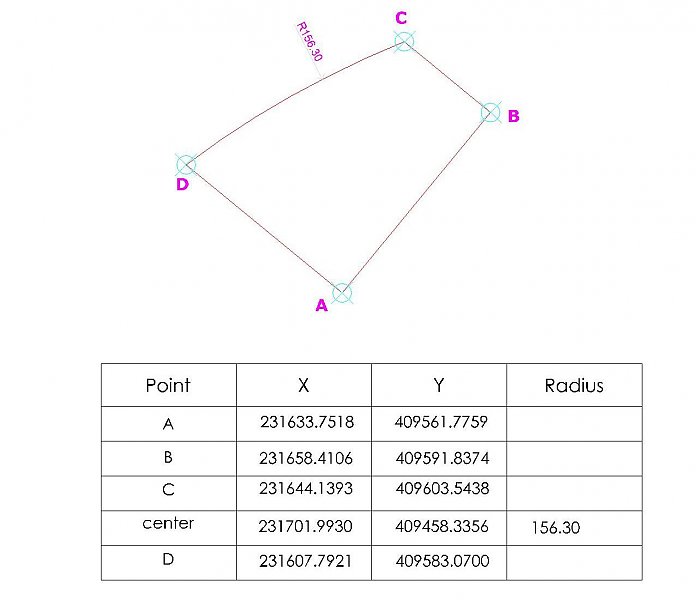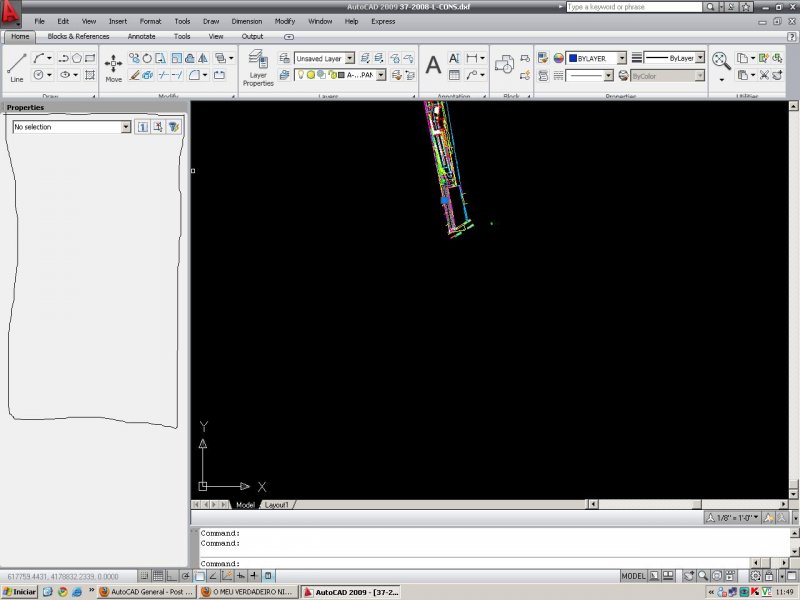Search the Community
Showing results for tags 'need help'.
-
I working on urban planning drawings where i work on huge numbers of villas everyday. All the property limit of villas are POLYLINE. I'am taking X & Y coordianteseach of corner of the polyline (villa) one by one & pasting it into table (see the image) ...i know this is a very slow method. Is anybody down there who has the code to make this automatic...i mean by just clicking the POLYLINE & it will automatically gets all the X & Y coordinates (i mean all the corners) & put it automatically on the TABLE. your help is very much appreciated. Thanks.
-
Little background, I recently came back to a company I started working for over 12 years ago. Now, I have ZERO proper CAD education but I have always been the companies go to CAD guy. Now, I have an issue way over my head and hoping for help. I was working in a very small drawing in CAD 2011 and the program kept locking up on any command. Move, Quick Save, etc. I called our support line and after a couple hours looking at it the tech guy determined that we have multiple issues. He mentioned that the template file I was working in has "postscript fonts" and that CAD has not used these since around 1997. That raised the question of how much old crap are we really using. He then informed me that I need to update all of our blocks and attributes (which numbers in the thousands I am sure). How on earth do people do this from version to version? Is there a program you purchase? Is it as daunting as opening each block file, copy & paste to a new file, save it in 2011 (or your latest version) and then reinsert all of the blocks and attributes into a file to use as your updated template? Do you have to do this every software upgrade? Do most companies start with "template files" containing all of there standards? I am beyond overwhelmed and over my head. Any suggestions would be absolutely wonderful.
- 3 replies
-
- overwelmed
- need help
-
(and 1 more)
Tagged with:
-
Hi friend, sorry for my bad English. I need help, my properties menu have no information like weight, x,y,y layer etc. Ineed to know how i can activate it.


