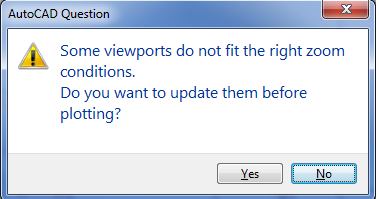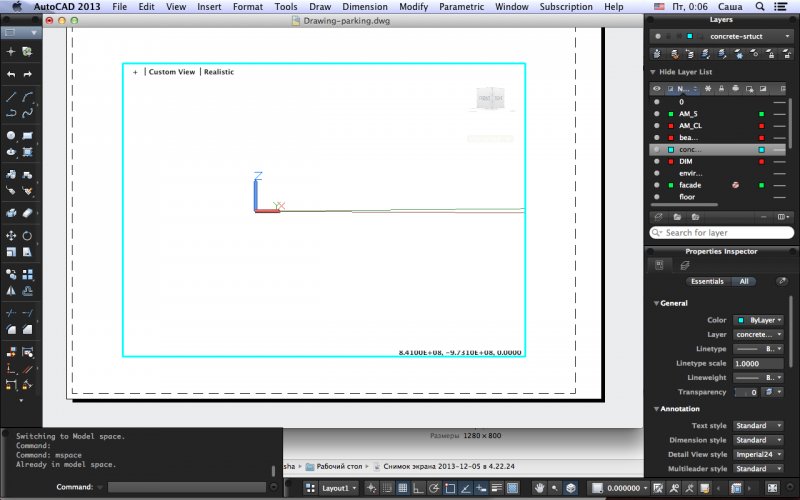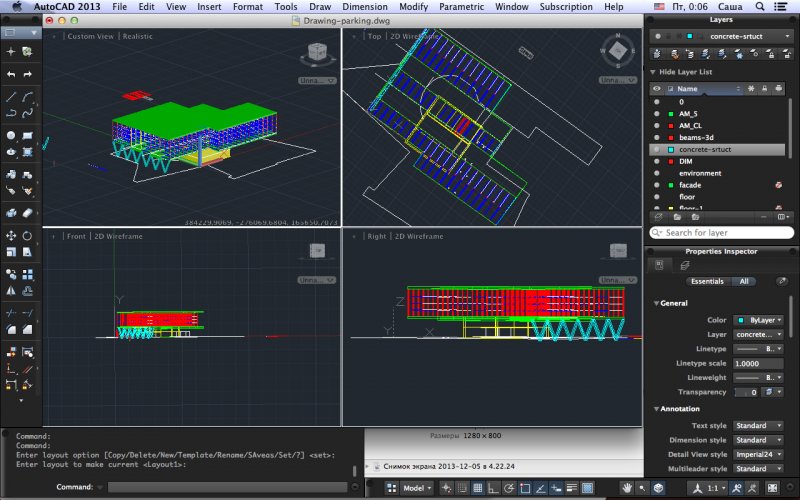Search the Community
Showing results for tags 'mview'.
-
Hello, I have been able to fix my hidden line prints by using the 'hideprecision' variable. I would like to do the same with the 'shades of gray' setting. I have a few mviews in a single layout tab and when I preview or plot the linework is all chopped up like it is at a very low res. Any and...
-

Update Paperspace View from Moved Model Space Object
eric_monceaux posted a topic in AutoCAD Drawing Management & Output
Hello Everyone!!! I am having a hard time searching for this request, as I am unsure how to even begin. Hopefully you guys can assist me. What I would like to do is: There are times when I draw in modelspace, I get a little sloppy as far as organizing plans, elevations, and details. Some of...- 8 replies
-
- paperspace
- mview
-
(and 2 more)
Tagged with:
-
I have been trying to figure out what the connection difference to AutoCAD mechanical the viewports really have. Scenario: We all run 2013 AutoCAD Mechanical. Some users use the ribbon (AMVport) command to create our viewports. Some users use MVIEW. This causes major problems whe...
-
I have done this before and it worked just fine, i saw the whole model and printed the view i needed. However this time something went wrong and i have no idea what. UCS symbol is exactly at the corner of the model and everything shows in the model space, but whatever i do paper space remains blank....
-
2x Identical Mviews in my paper space - Is it possible?
ADSK2007 posted a topic in AutoLISP, Visual LISP & DCL
Hello all I need to have one mview always updating itself with an active viewport. Here is what I mean I have a viewport on top right corner of my sheet - Lets call it "Mview A" I create a new Mview "We call it Mview B" and turn ON or OFF some layers using "Freeze on active viewport" I wan...- 4 replies
-
- mview
- active viewport
-
(and 1 more)
Tagged with:
-
Hi All, Can somebody enlighten what am I doin wrong.? I created a 3d object in AutoCAD 2012. Set a camera at desired location. Then switch to paper space, created an mview and set the camera view, then added some mtext and dimensions. Locked the display view, save my work and close AutoCAD...



