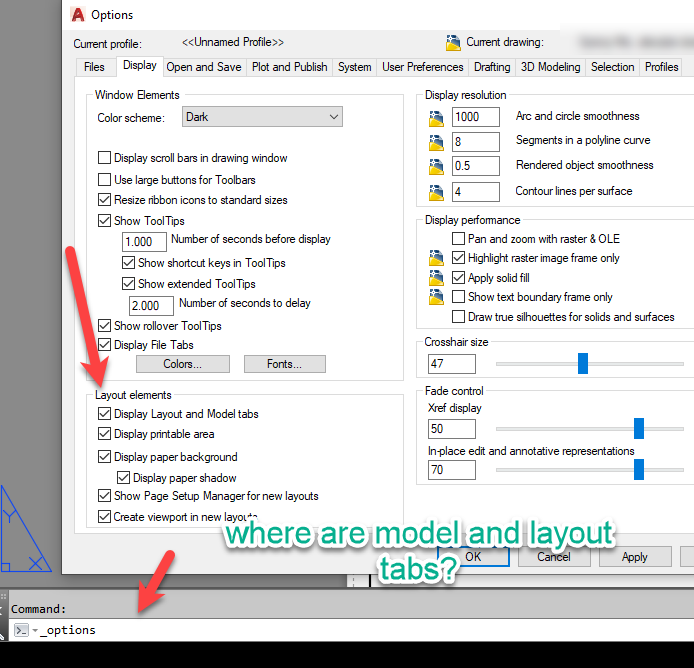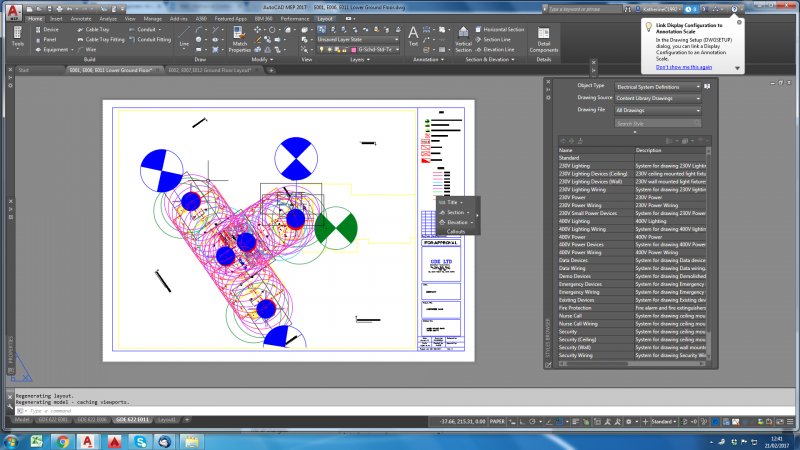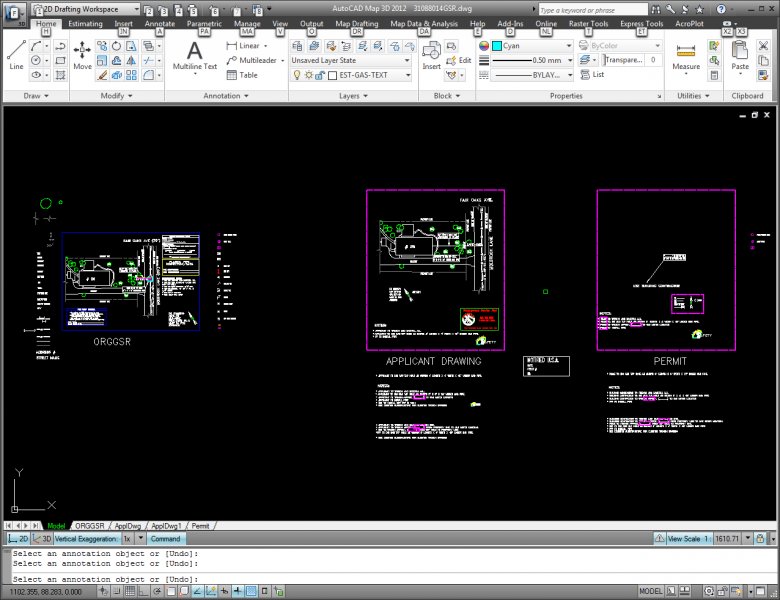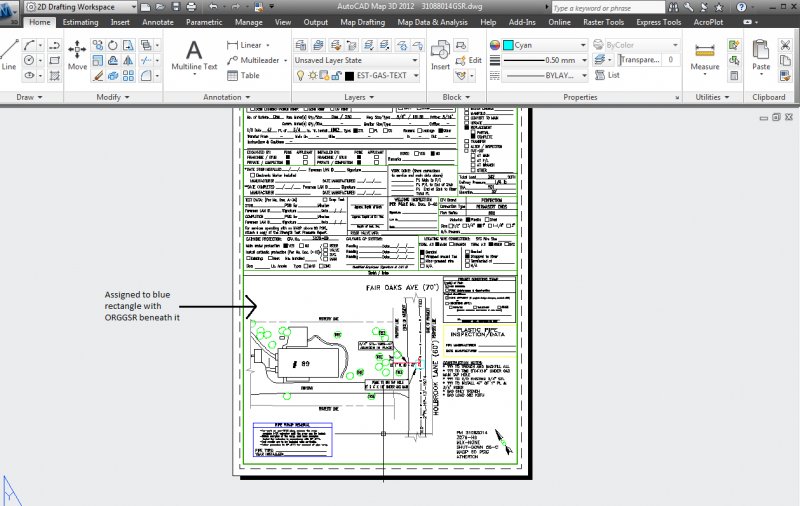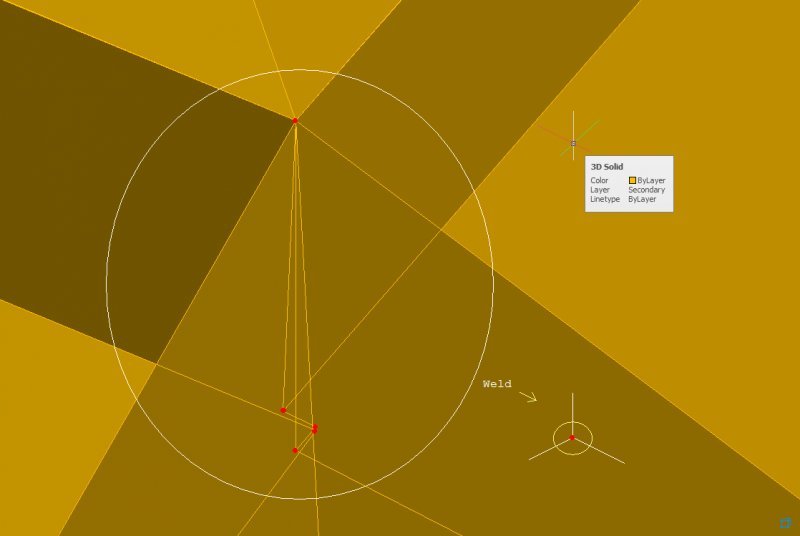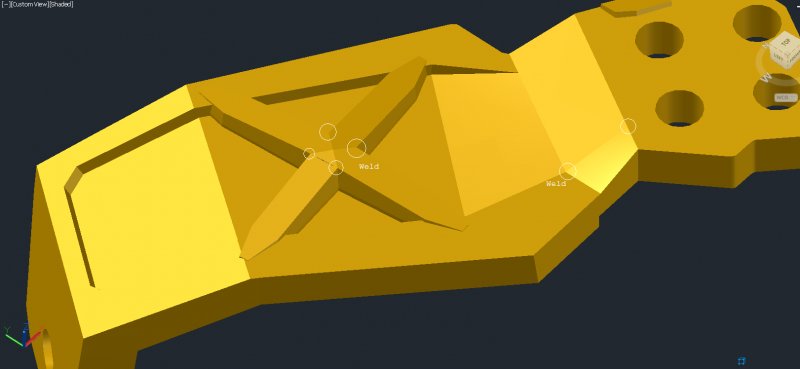Search the Community
Showing results for tags 'model'.
-
There I was, fooling around in the CUI window adding panels to my Home ribbon, then when I was through, I noticed all my points disappeared. Trying to figure out what went wrong, I learned; 1. my points are not missing, just not visible in the model tab. They exist, they show up in toolspace>points, and in layout views. 2. they are as if they are on a frozen layer. I can't see them and I can't select them with a cursor window, but I can select them with qselect, which I know they are selected because it tells me so on the command line. 3. not all points are gone from sight in the model tab, just the ones which were on and thawed while I was tinkering with CUI. If it was vice-versa, i.e. I could see them in the model but not in a viewport I could blame it on viewport freeze, but not so. I messed with PDMODE and PDSIZE, of course to no avail. I am working in Civil 3D 2010 and more than a little baffled. Thanks, Bill
- 2 replies
-
- cogo points
- model
-
(and 1 more)
Tagged with:
-
model Model or Layout Tabs is missing, how do i get it back.
Sengna posted a topic in AutoCAD Drawing Management & Output
My model and layout tabs are missing in Autocad 2018, is there any other way to bring them back? i have tried below method by check the box that said"Display layout and model tabs but still does not work. i also set the value to 0 and 1 doesn't work, Please help. thanks Products and versions covered -
Scaling Problems!?! Model/Paper Space
katherine1992 posted a topic in AutoCAD 2D Drafting, Object Properties & Interface
Hi there, I was hoping someone cold help me I am just going through changing the scale of my drawings and for some reason the objects in my model space are now coming up huge in the paper space!? The model space is set to 1:1 I have also gone through and changed all the paper space views with viewports to 1:1 I am really not sure what is wrong I have attached some pictures to make it a little clearer. Any help would be really appreciated -
Hello guys, I have a 3D model in Autocad. I made a section with sectionplan command and made a layout with the section view. I need this view in 2D with lines. every lines in one plan. How can I make it? I tried the exportlayout command but then I lost the section. I had every lines behind and after the sectionlines... Please help if you can! (I cant upload the file because it is 11MegaByte)
- 15 replies
-
- model
- exportlayout
-
(and 1 more)
Tagged with:
-
Models with different sizes (m² or ft²) and scales (1:50, 1:100, 1:200, etc.) are divided into different numbers of layouts. I have seen they are either put into a single layout or divided into several layouts. How do you know into how many layouts and at which points a model should be divided to print it out with the right scale and paper size? Thanks in advance.
-
This is probably too extensive a question for this forum - if there is a tutorial that covers this, please point me in the right direction. Background: I work for a large utility company, which for some reason doesn't think AutoCAD training is important for its entry level engineers (who use CAD daily), so it's incumbent upon me to figure it out. Thanks *** Gas & Electric! I'm working off a .dwg file I inherited from the one dude who seemed to know what he was doing. He's moved on, or I'd be harassing him for help instead of coming here. He's got it set up so that (pardon my terminology ignorance) the blue rectangle in model space is assigned to the drawing area of one of the templates (paper space). There are two pink rectangles assigned to additional templates (on their own tabs). They are "fixed", so that the scale cannot be modified while in paper space. I would like to add a new template (new tab) to this .dwg file, assigned to its own blue (or pink? Does color mean something?) rectangle in model space, set up this same way (no scaling in paper space). How can I go about it? If you can help, please pretend that I've suffered a recent head injury and am having difficulty understanding. I really don't know WTF I'm doing.
-
How to weld/merge vertices or edges?
guitarpirate posted a topic in AutoCAD 3D Modelling & Rendering
Hello, I have a problem with artifacts in the 3D solid. AutoCAD didn't let me create perfect lofts because it has a restriction on every loft polyline having its vertices on the same plane. Thus I couldn't position them perfectly and they cut into the solid in places where I didn't want them to, creating extra edges and vertices. Since there was no way to fix that while lofting, I now have to try and fix it after the boolean operation. Here are the pics: Area to be welded: Overview. Above is close-up of one of the circled edges in screenshot below. So far I hear that I have to write my own script in C# to do this? I am OK with doing it, but does the object model even allow welding vertices? If not, i will be wasting time learning it. -
AutoCAD Civil 3D 2014 Crashes when switching from model to layout
MillerMG posted a topic in AutoCAD Bugs, Error Messages & Quirks
When working in model space for an extended amount of time then selecting the layout tab the program crashes. I have had it happen so many times I have gotten in the habit of hitting save before switching. Any ideas? I know that there is an upgrade for Civil 3D 2014 that I have not had the time for my boss to load up. Would that fix it? -
Hi, I am in need of creating a solid drawing from my wireframe drawing in model space. I have never done any 3d modeling in autocad before it took me a few days just to get the wireframe of a staircase done! I have tried to render this object in viewport but it disappears after I click on it or move around, therefore I cannot see it in my paper layout. How do I make a rendered object stay? Also I want to plot this on 22x34in and 11x17in paper, how would I go about getting a high quality rendered image. I am using autocad 2010. Thanks, Erick
-
A guy I work with has jacked something up and I can't find a fix. He XREF'd in something that I KNOW the scale is 1:1. We've been using this main drawing for quite some time. However, when he brings it in, his dimensions are making it weird. What should be 20 feet is now 20 inches. What should be 4 feet is now 4 inches...what in the world?!?!?!
-
Hello everyone! So i've been trying to model this part on Inventor, but it's cost me more than what i expected. It is part of an assembly that i'd like to post soon.Maybe you guys could help me with this. As it is in spanish, both "PASO 2" and "12 giros" stand for Step: 2, and 12 Revs., respectively. All dimensions are in millimeters. Thanks PS: Sorry for my bad english.
-
I drew a dashed line in model space and it appears as a solid line in paper space. What is going on?
-
import coordinates of a 3D model to autocad
green77park posted a topic in AutoCAD Drawing Management & Output
HI Freinds Any one can help me on my model I try to Draw Transmission Tower with Autocad and I have the coordinates of joints of this model on notepad I try to import it to autocad with many way it not succed any one have an Idea how can I do this and drawing the members (line between joints) easily with autcad 2007 I'll be thank for your help..... -
Am trying to use millimeters for the first time. In model space, I set UNITS to millimeters. I draw a 5 unit line. No problem. I go to a layout tab and the viewport shows a 5" line, using a 1:1 scale. How do I make the viewport show a true 5mm line? What am I missing? If I choose inches as my units, the viewport scale is true 1:1 scale
-
Hi everyone. It's not so much a help question, so I hope it's alright for me to ask it here. Does anyone know where I can download a nice Ford Fiesta 2003 3ds Max model (.max)? Preferably free, but for Thanks in advance, Kind regards, Thomas
-
Hello all, At my company we recently switched from model/paperspace to strictly model space. When we using model/paper the blocks had a 1:1 scale since the paper space was 1:1. Now that we use model we scale the border to match the geometry in model space. My question is, is it possible to have the blocks from the toolpallet scale to match the scale of the border in model space. Example. If the border is 1:1 the block is ok, but if the model scale is 1:2 I want the block to double in size. If it is 1:4 I want the block to scale quadruple in size.
-
Hey everyone. I've got a problem that i assume is easy to fix. When I have a model opened, and i insert another model, it's texture disappears? Info: The models I'm importing are "Zoey" or a tyrannosaurus; both models have all kinds of loose parts and bones etc. When I'm in the inserting-menu, I select all those parts. That works, except for the texture.... Thanks in advance! Thomas
-
I just downloaded the new 3ds max design 2011 and I can't get it to render or take materials for the life of me. The 2010 version had no problems and I don't know if I'm missing a setting or something. I hope this is an easy fix, can someone please help? Every time I add lights the renderings come out all black. Without lights, they hardly take materials from the material library unless I use the asset browser. The viewport perspective is all black as well unless I put it in hidden line. Please help
-
Switch fast between Model and Layout tabs.
GVR posted a topic in AutoCAD Drawing Management & Output
Hello everybody, I'm working on a drawing that has around the 150 layout-tabs. So switching between a specific Layout-tab and the Model-tab and back is very iritating. You need to scroll everytime through all the Layout-tabs to find the right one. So is there a simple and fast way to switch again and again? I'm using autocad 2009 LT Already thanks for a answer. -
Hello all, I'm drawing a bmx frame from scratch using Inventor but I'm having trouble finding the right specs for it. What would work better is if there was a model already made that i could use. I'm drawing an electric trike compose of 3 bmx frames framed together. Thanks!
- 3 replies
-
- frame
- dimensions
-
(and 2 more)
Tagged with:

