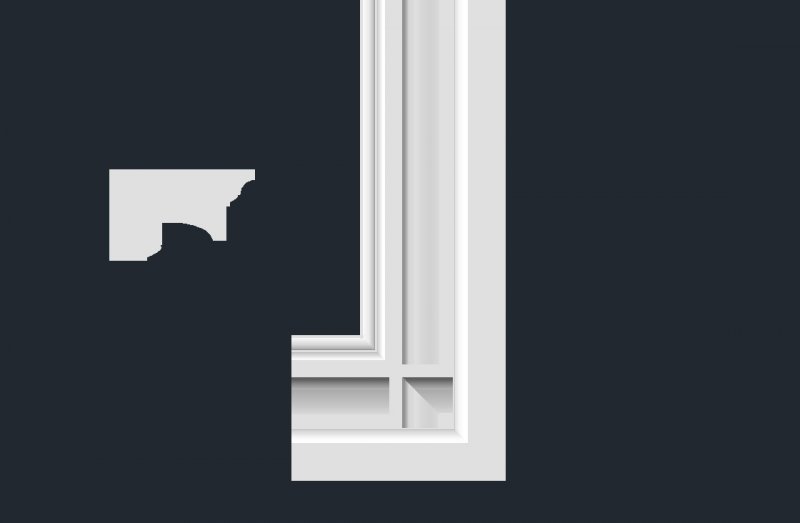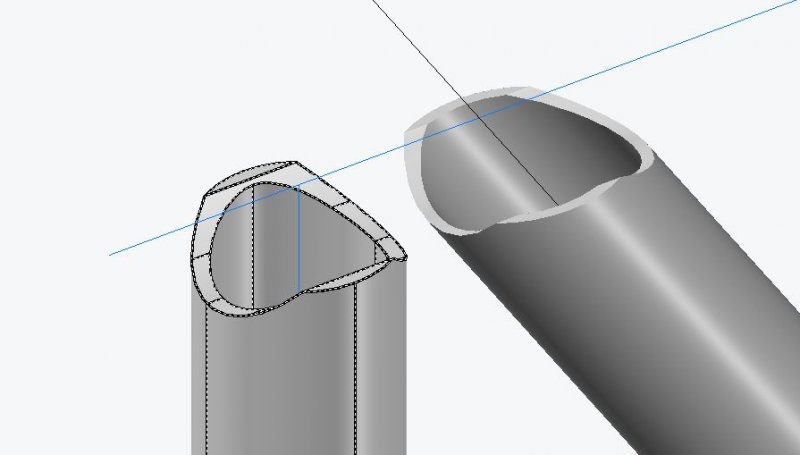Search the Community
Showing results for tags 'miter'.
-
how would you create a miter for the shown mouldings? the profile of the moulding is shown on the left. The moulding is a cornice for an interior room, pictured from below (reflected ceiling plan). Thanks in advance for any help. miter help.dwg
- 4 replies
-
- miter
- 3d modeling
-
(and 1 more)
Tagged with:
-
I have been struggling with this issue for weeks using Acad2012, Win 7. To draw the cope end I subtract one tube from the other, this creates a taper from wall thickness t at the intersection of the inner tube face to zero at the intersection of the outer wall face. This loss of wall thickness i...
-
Drawing Compound Miters (2x4 Framing)
BacTrac2112 posted a topic in AutoCAD 3D Modelling & Rendering
Just downloaded 2012 educational version - Hate to admit it but out of all the stupid things I have not found yet is the darn Zoom/zoom previous button! From what I see though, this looks like a great version. Enough for me to get on with my training again! Question - Basically framing in...


