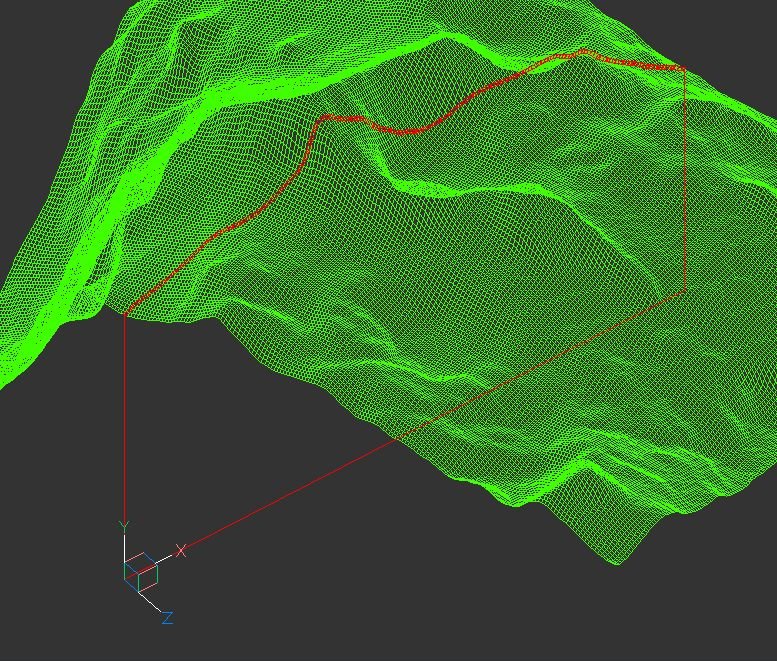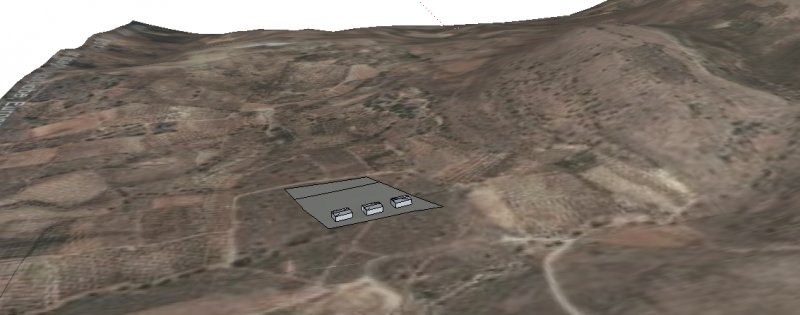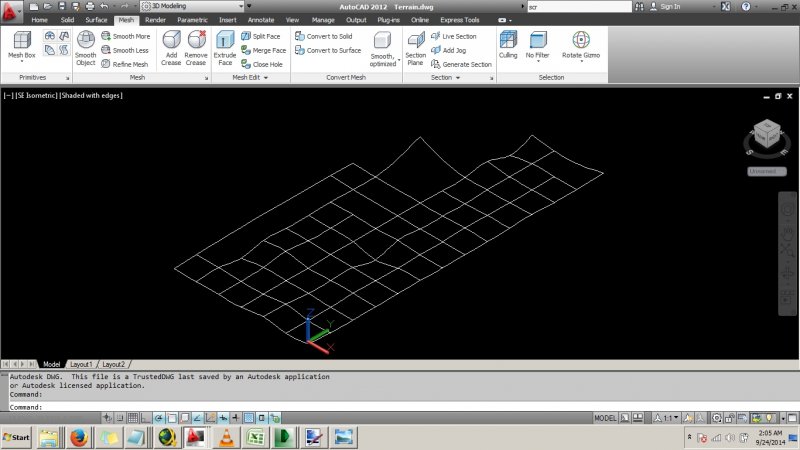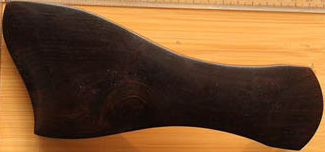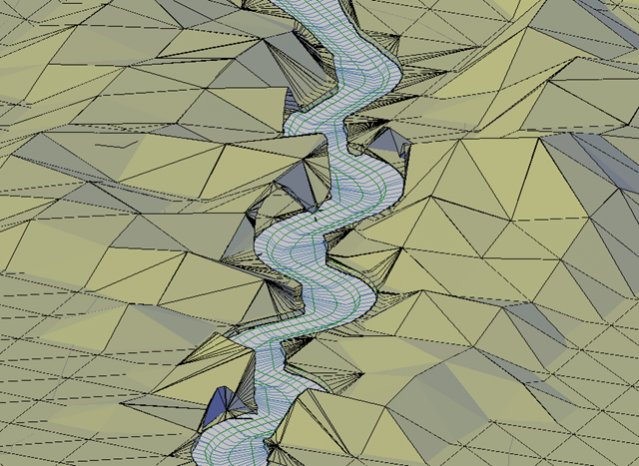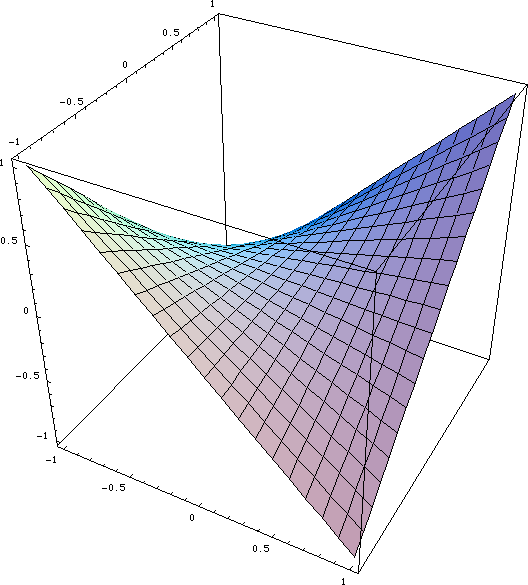Search the Community
Showing results for tags 'mesh'.
-

terrain Cross section of the 3D terrain
Andrej Skvarca posted a topic in AutoCAD 3D Modelling & Rendering
Hi guys, I've created an AutoLisp app which creates a cross section of the 3D terrain grid. The terrain can consists of raw AutoCAD entities: MESH / POLYFACE MESH / POLYGON MESH (one or more, even combined). As an author, I will be grateful for any comment, especially suggestions for improvements and developments. Andrej Skvarca TERRAIN_CROSS_SECTION.fas- 12 replies
-
- mesh
- polyface mesh
- (and 10 more)
-
Extracting frame lines from 3D mesh or object
Mugna101 posted a topic in AutoCAD 3D Modelling & Rendering
Hello people! Im using autocad 2018. I need to extract the frame lines from 3d meshes (i think its called a mesh but im not sure) I have attached an example file. Is there a way to automatically extract the outer lines so i could erase the rest and be left with only its frame? If there isnt any automatic way, how can i do it with the least amount of effort? its really hard to use a 3d poly and manualy frame itScan 3 (1).rar -
Helo, I have many mesh and need convert to solid 3D, the adjunt is a example. Any lisp, visual lisp for this. thank you. MESH TO SOLID.dwg
- 7 replies
-
- mesh to solid
- mesh
-
(and 2 more)
Tagged with:
-
XYZ points -> to solid - > with image overlay
Cris- posted a topic in AutoCAD 3D Modelling & Rendering
Dear Friends, I need your help with the following case. I have a XYZ table which is coordinates and elevation. When plotted in 3D in Matlab or Excel, it results in a 3D surface plot which shows the topography of an area. My end goal is this: (1) create a solid object with these coordinates, (2) overlay the object with an aerial photo and last (3) design some machinery/buildings on top of it. In short, I want to do the Autocad equivalent of the Geo-location operation in Sketchup (see attached image). If I understand correctly, I need to first create an STL file and import it in Autocad. Then I need to convert it to solid and last, I could use SUPERHATCH to attach the aerial photo. Fyi, my tools now are a vanilla Autocad (not Map etc) and MeshLab. Also I could use 3D Max if needed for conversions. Please note the peculiarity of an XYZ object representing topography. I had created an STL file in Meshlab for these points and imported it in Autocad but the convert-to-solid command could not do the job. I imagine it had to do with the fact that it was effectively a layer with no thickness. As a newcomer, I mostly need help in correctly formulating the problem (ie using correct terminology so that my google search is well focused). Ideas welcome. Many thanks, Cris- 4 replies
-
- solid
- points coordinates
-
(and 2 more)
Tagged with:
-
trying to create a pie shape for a dome that will be cnc cut
wilkes704 posted a topic in AutoCAD 3D Modelling & Rendering
My grasp of auto cad(version 2004 here) is tenuous at best. I've attached two .dxf files. roof.dxf demonstrates what I am trying to create, roof panel 3d.dxf is what I actually need. From what I've gathered from reading and research that autocad won't "unroll' the shape so that I'll end up with a pattern that I can cut. I realize that there are 3rd party programs that will do just this. I'm trying to create a dxf file that will import. I'll have to cross that bridge when I get there. From what I understand my shape needs to be a mesh, but I am having trouble turning it into one. I can't seem to get the polylines to join to create a solid object. This is my first foray into something 3d and I hope I am on the right track. I'm kind of on a dead line with this fabrication project at work and I need to get some progress made. Any direction and pointers would certainly be appreciated. roof.dxf roof panel 3d.dxf -
convert cloud of points or mesh into surface
fdefrance posted a topic in AutoCAD 3D Modelling & Rendering
Hello, I am using Matlab to create a surface I import into Autocad Mechanical 2015. Matlab uses a library to convert a matrix into a .dxf 3D surface. Depending on the option, the surface is either a cloud of points, or made of triangles or square patches (linking the points). (files attached) I can open these files with AutoCAD Mechanical and even export them in other formats (ie. stp), but I would like to convert the cloud of points or the triangles mesh into a surface (mostly to reduce the size of the file). For now I have 4 millions points (which gives me a 19MB .stp file when I export the triangle mesh .dxf file into .stp). I am planning to increase the resolution... So it is not possible to keep all the points and triangle meshs and I hope that there is a way to replace the meshs and points into a surface in order to make it easier to handle by AutoCAD, and lighter to export. (I need to export it in .stp (or similar format) so it can be used by an electromagnetic simulation software (HFSS, CST...)). How can I do with Autodesk product design suite ultimate 2015? (AutoCAD Mechanical, Inventor pro...) Best regards, Fabien triangles_and_points.zip -
Hi. Is there a simple way to quickly draw a mesh out of the following splines created from a recent survey to represent a terrain. Note some data are missing. Thanks. Terrain.dwg
- 1 reply
-
- survey data
- mesh
-
(and 2 more)
Tagged with:
-
(please bear with me, this is my first post and I am very new to Autodesk products) Hello I need help with a project I am attempting to do on Inventor. I used Google Sketchup to create a model and realized that it needed to be in inventor- I exported the sketchup as an .stl and imported it into inventor. However, it imported it as a mesh instead of solid. I can't figure out how to make it solid and I need it badly. (Yes, I know, I should have thought this through before using sketchup). Any help is appreciated, thank you I am using the student license for Inventor 2014
-
3D Meshed surface from a extruded spline irregular shape.
Skyhigh posted a topic in AutoCAD 3D Modelling & Rendering
Hello All, I am trying to create a 3D meshed surface from an irregular shaped solid I created using firstly a SPLINE, FILLET, PEDIT, and EXTRUDE. I have a solid in the basic shape now, but I am trying to create a meshed top and bottom (x, y, z,) to change the contours of those surfaces. Can anyone help in this regard? I have looked at 3DMesh but it asks for (n,M,) coordinates like it is a regular shaped surface (square, rectangle) where one can calculate the required even spacing needed. My goal is to create in CAD something like a fine art carved piece of wood, with irregular shaping and no straight planes or surfaces. I have included a basic picture in JPEG format for your review. This is the item from which I am trying in ACAD 2010 to construct into a usable adjustable form so I may parametric for my needs. Thank you, Sky.... -
Hello All, I have created a series of splined lines into a polyline (pedit) which I want to extrude. When I extrude the polyline I only get an extruded polyline and not a surface. I need to create a mesh or make the surface a face to extrude to make a solid. I have not used AutoCad for some years and have forgotten how to do this. I know that I am making an incorrect procedure here somehow. Can anyone give me some help or steer me into the correction. Thank you,
- 3 replies
-
- extrude
- 2d polyline
-
(and 1 more)
Tagged with:
-
Hello guys, I am really new here. I need your help to make me understand what is the difference of editable mesh, poly, patch, and spline in 3ds max. I want to know when I have to use one of them and what kind objects can be convert to one of them? Thank you.
-
Hi I am working on a project where I am taking scans of the two pieces of a broken weld and trying to put them back together and I'm wondering if there is any program that can do this? Some more information, I welded two pieces of metal together and then broke the weld. I then scanned the two pieces. Now I am trying to recreate a water tight model of the two welds together. The file format currently is .stl
-

Triangular segmented mesh mountains...
lamensterms posted a topic in AutoCAD 3D Modelling & Rendering
Hey guys, Im doing a little graphic work (moonlighting) and was looking to create a jagged mountain-scape with triangular facets/faces (similiar to this image)... I was just wondering if you guys can please advise me the best method to creating such a mesh/surface/object. Most of my 3D modelling experience is limited to using 3DSOLIDs... and I cant really think of a good way to create this shape. Any help is greatly appreciated. Cheers. -
How to create surface or solid from contour lines?
mihailklenov posted a topic in AutoCAD 3D Modelling & Rendering
Hello, there! For several days now I've been trying to lay a mesh on top of some contour lines. I've also tried the loft command, but with little success. I've tried several terrain plugins, but they all seem to misfunction because I have overlapping contours. Here is the dwg to get idea what I'm trying to make. I'll be very grateful to all kind of suggestions on how I can do it. (including recomendations for plugins, other software or whatever else) Thank you in advance! contours.dwg -
hello i was wondering if someone would help me out a little with t-spline? i have used t-spline simply to edit the edge faces of the geometry im currently working on, which is not meant to be very curvy at all... but once i have converted the meshed surfaces to t-spline, it seems impossible to convert it back without adding curvatures to the surface. im simply after the geometry that is shown when the smooth toggle is off... is there a way to export the geometry without altering its surface curvature?
-
Hi people My ANSYS-Computational-Fluid-Dynamics lecturer in the university has asked my class a question: "Why refining a mesh can improve the accuracy of a simulation" All the students have a day to think about this. I sort of know why this is happening but I like to have a super dooper answer to impress everyone. Any suggestions? Thanks
-
Hi i've got to grips quite well with mesh modelling but i cannot seem to be able to mitigate this shape, a hyperbolic paraboloid in 3D Cad (see attached image)... can anyone give me any guidance on this matter? Thanks Clive
- 12 replies
-
- mesh
- hyperbolic
-
(and 3 more)
Tagged with:

