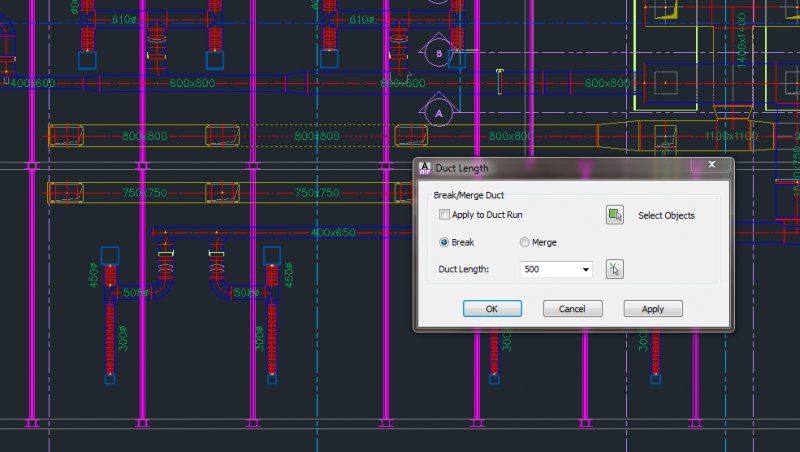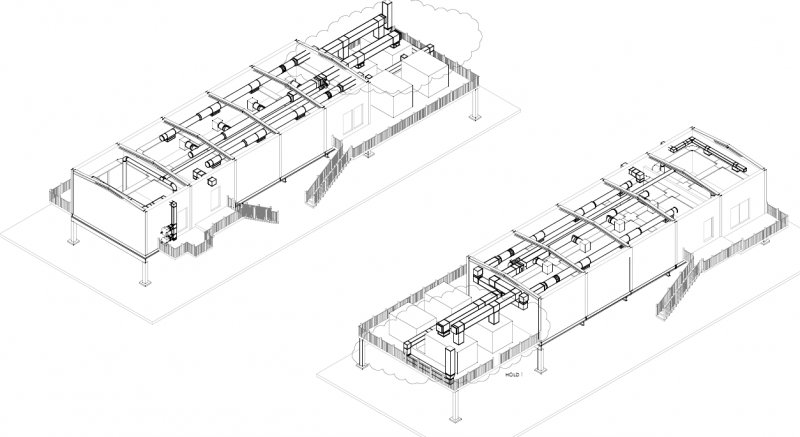Search the Community
Showing results for tags 'mep'.
-
I have created a new pipe catalogue from existing steel pipes catalogue. This is showing in my catalogue editor, but when I am defining pipe routing preference these new catalogue items are not showing up. what step am i missing?
-
Hi, I want to measure the cable length from a Camera to the Network switch. Since it won't be a straight route (there will be multiple bends), i want to measure the length of each bend along with a Tag for identification purposes. For example, I have attached a part plan in wh...
- 4 replies
-
- cable
- cable length
-
(and 2 more)
Tagged with:
-
Hi I work for an engineering consultant who is stepping into the Revit mine field for the first time. I have limited experience in using revit but no experience at all regarding the linking of the various engineering disciplines. We will be having electrical, mechanical, structural and civil...
-
Good day. The problem is as follows : I have a sized & calculated duct system and I want to label it. The label(s) should contain dimension (%%c in mm), flow velocity ( m/s) and flow quantity (m3/h). When I use engineering property sets from extendend data I can only get a label to show a nu...
-
Hey experts, How can i reduce a duct from (H=600 & W=400) to (H=600 & W=300), noting that i don't want it to be reduced by 50 from each side. What i need is to reduce it by 100 from one side only. In other words, one side of the duct will remain flat, while the other side will be reduced by 100....
-
I was working in a project last night that the general contractor "required" dimensionally accurate Unistrut supports, "to spec". They weren't happy with my 2x2 angle, even though it still served the same purpose in the model. So I got a little fancy and created a Member Style and thought I'd share....
- 22 replies
-
- unistrut
- member style
-
(and 1 more)
Tagged with:
-
This is my first time posting so I am not sure if this is in the right category. I am trying to create undefined ductwork in AutoCAD MEP 2013 with single line. Then convert it into double line using the Calculate Duct Sizes. It always converts my branches into Tee's with a 90 Degree Angle. Is there...
- 4 replies
-
- help me
- custom tee
-
(and 1 more)
Tagged with:
-
I recently started a new job as an Electrical Engineering Consultant at a company which does mostly government work (schools, hospitals, standardised government buildings). I do the plugs, lights, power requirements of these buildings and have to draw up Distribution Boards, do load calculations, Lu...
-
Can anyone tell me if I can split a run of duct into standard lengths automatically. The same as ACAD MEP, below: I've already looked online but only see comments like split it manually which would be a bit of a pain with a complex building. (I'm issuing full schedules to a fabrication...
-
I'm evaluating Revit MEP at the moment. Unless I'm missing something, I'm not too impressed with the basic structure presets and manipulation so I've been using Inventor to quickly throw a structural frame together then importing into Revit. My question is how do you go about designing a building? D...
- 9 replies
-
- mep
- design process
-
(and 1 more)
Tagged with:
-
In desperate need of help! Is there a 'special' set up for plotting in MEP? What I want to do is have shadeplot "hidden" on my viewport but keep the duct centrelines. We don't want to send our client 2D wireframe type drawings AND we don't want to have to manually re-do the centrelines.
-
I am in the process of converting our drawings from 2D to 3D I need to change or make a diffuser from our standards to 3D what would be the command or procedure. Appreciate your help.
-
Hi there, we recently updated our suite to 2013 (not recomended) we broke the company rule of waiting for the first update to be released before doing any upgrading, but we wanted to see if some of the new features would help with what we might be getting into. I know that 2013 has the new format t...
-
We are a plumbing and HVAC contractor looking for a 3D piping package for coordination drawings and prefabrication in the future. We do not do sheetmetal. I have heard that Revit MEP is overkill for what we are doing but on the otherhand also heard its the future. We are leaning twords AutoCad MEP...
-
Creating custom duct fittings as MV Part, What do you think? and some more questions!
cancer24 posted a topic in MEP
Hello everyone, I have some questions... I know that custom duct/pipe fittings have to be created as parametric parts, not MV parts. But from my humble experience of spending more than 48 hours trying to create a rectangular concentric Y branch duct fitting, I say no more messing with the... -
If you vertical product users wouldn't mind, could you send me a small sample DWG file created with a vertical product (except Civil 3D - I have plenty). Just a small sample drawing that contains some objects specific to the vertical product. Thanks. rkmcswain__at__yahoo__dot_com
- 4 replies
-
- electrical
- autocad vertical
-
(and 1 more)
Tagged with:
-
MEP 2011 - How can I remove leader from part numbering tag?
Not An Egg Head posted a topic in AutoCAD General
Hi All, I have recently started using MEP 2011 and I have found that when I attach a part number tag to a duct or pipe item, it has a leader automatically added. I need to lose the arrow. Any ideas anyone? It's driving me crazy! -
Hey all, I'm new here so forgive me for not knowing proper protocol, etc. Does anyone know if there is a step-by-step instruction document of how to setup a new MEP Revit job, using an architect's model? There used to be a few resources with older versions of Revit but now 2011 looks com...


