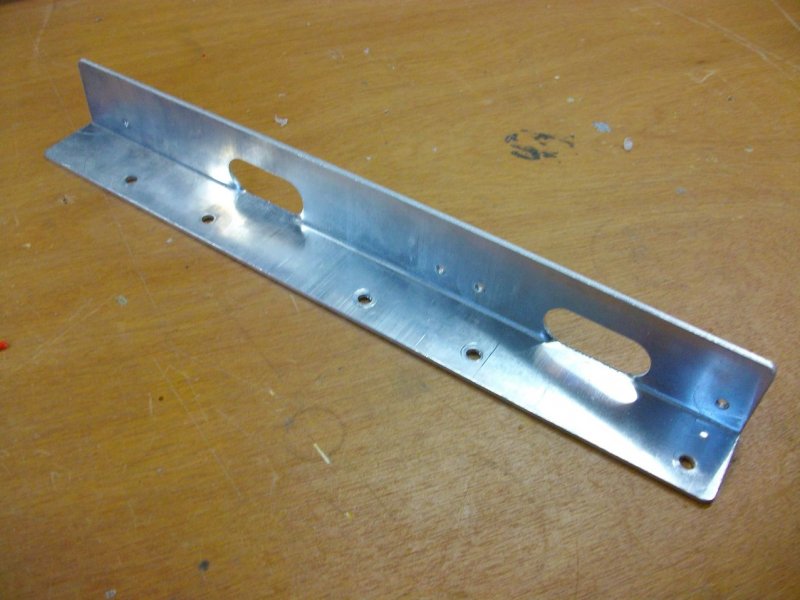Search the Community
Showing results for tags 'mechanical'.
-
Hello people! Let me introduce myself first. I am a student who is studying IT but im actually into programming for last 5-6 years.. I discovered 3d cad modeling few days ago and since then I cannot stop watching all types of videos on youtube that are related to mechanical engineering topic ( part...
-
Convert spline to line
gegenytibor posted a topic in AutoCAD 2D Drafting, Object Properties & Interface
Dear All, Do you have any idea how can I convert this type of spline to a "normal" line? I think I get it from Inventor or Mechanical... I cant explode or extend, or add chamfer. Totaly useless! Please help if you can! Thank You! T line.dwg- 3 replies
-
- mechanical
- line
-
(and 3 more)
Tagged with:
-
Hello, Im using AutoCAD, AutoCAD Mechanical 2009 and Mechanical Desktop 2009 I have parts that have a material assigned to them through the 'MASSPROPS' dialog box. When assigning the material to a part, material properties associated with that part are assigned as well. Is there a way to...
-
Hello fellow CAD tutor Here I have a small project I’m working on. I’m new to all this cad design but I find it very enjoying, my cad skills is very basic but planning on improving. I’m currently using Auto CAD 2012. What I have problem with, is figuring out how to sketch this flange on ca...
- 34 replies
-
- drafting with autocad
- flange
-
(and 1 more)
Tagged with:
-

Desperately need help drawing/measuring 2d sprocket!!!!
KICK-ASS posted a topic in AutoCAD 2D Drafting, Object Properties & Interface
Hi, I'm new to the Forums and this is my first thread. I have been assigned to draw an isometric and 2 dimensional view of a sprocket. It has to be to scale with the sprocket given to us. I can't figure out how to measure it, much less start it. My guess is to start with the center, but I can't even...- 56 replies
-
- 2 dimensional
- measuring
-
(and 3 more)
Tagged with:
-
Hello here! I'm new to AutoCAD (mechanical) but I've seen some intro video's (getting started video's) from AutoCAD and are very exiting to get started! Since I'm total new with AutoCAD, it's pretty challenging I must say! Let me give an example... From the picture attached, I want to make...
- 102 replies
-
- mechanical
- help wanted
-
(and 2 more)
Tagged with:
-
I have some questionsconcerning AutoCAD Mechanical 2012, especially related the Bill Of Material (BOM)features. I have been using AutoCad for over 20 years, but am new to Mechanical and creating BOM's. I have been trying to create blocks of my companys parts, and cannot get the part references to...
- 2 replies
-
- mechanical
- bom
-
(and 2 more)
Tagged with:
-
Dimension units change after saving
davidad posted a topic in AutoCAD 2D Drafting, Object Properties & Interface
I'm having an issue with dimensions changing from when I save the drawing to when I reopen it. I'm using AutoCAD Mechanical 2009, exclusively in 2D. I save drawings in AutoCAD 2000/LT 2000 Drawing format to maintain backwards compatibility with our legacy documents which are still in regular us...- 8 replies
-
- mechanical
- dimension
-
(and 1 more)
Tagged with:
-
Hi, I am used to Autocad Architecture and using AEC walls. Now I got Autocad Mechanical and when I open a drawing with AEC walls they are completly dumb. Is there no way that I can use these elements in Mechanical? Thanks!


