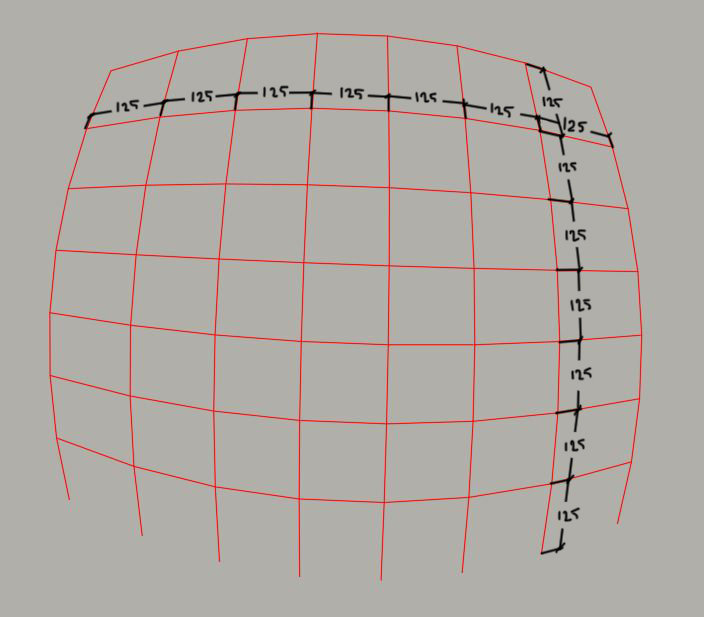Search the Community
Showing results for tags 'measuring'.
-
Hi guys, I have 3d polyline net system as you can see down below, trying to measure every cell automatically (see attachment), problem is that net is 3 dimensional and hard to define measuring angular, every 3d polyline is individual (see attachment) just w...
-

Desperately need help drawing/measuring 2d sprocket!!!!
KICK-ASS posted a topic in AutoCAD 2D Drafting, Object Properties & Interface
Hi, I'm new to the Forums and this is my first thread. I have been assigned to draw an isometric and 2 dimensional view of a sprocket. It has to be to scale with the sprocket given to us. I can't figure out how to measure it, much less start it. My guess is to start with the center, but I can't even...- 56 replies
-
- 2 dimensional
- measuring
-
(and 3 more)
Tagged with:
-
Measuring ventilation ducts area
Puzon posted a topic in AutoCAD 2D Drafting, Object Properties & Interface
Hello As a hvac calculation engineer i often need to measure quickly pipes length and ventilation ducts area. Measuring pipes lenght is quite easy with qselect + tlen.lsp, but, so far, i've no idea how to measure ducts area quickly. I'd like to add that ducts surface seen in 2D would satisf... -
I receive drawings from others and do material take-offs. I need to learn how to make real measurements electronically in a drawing so I can stop having them plotted so I can use a scale. thanks! gsf
- 11 replies
-
- scaled area
- real dimensions
-
(and 3 more)
Tagged with:



