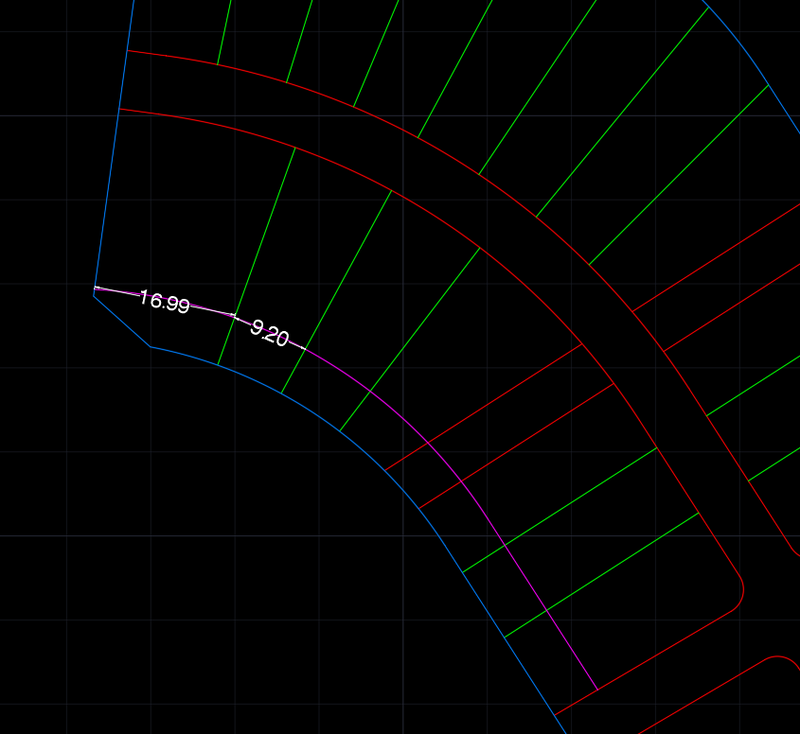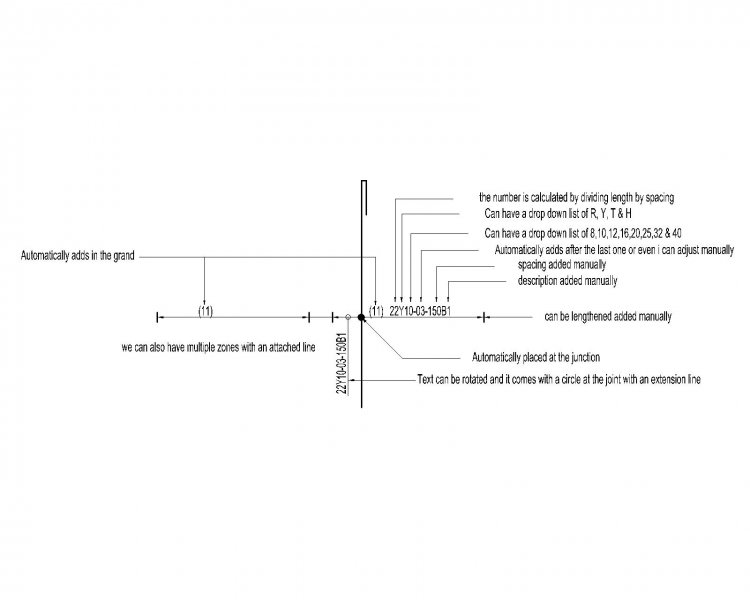Search the Community
Showing results for tags 'lisps'.
-
Looking for a LISP that measures frontage. I.e. distance between 2 lines
7empest posted a topic in AutoLISP, Visual LISP & DCL
Hello, This is my first post ever on here so I apologize if this is not formatted correctly. Basically, I am looking for a lisp that can auto dimension the distance between 2 lots along a line. For example: The pink line is setback 6m from the blue line and I would want a dimension the distance between each lot along the pink line. I have tried using some auto dimension lisps, but they only really work for total length of each line. Does anyone have a lisp recommendation for this type of dimensioning? Thank you so much for your help! -
Is there any playlist in youtube or any video to teach me how to write a lisp step by step?
- 10 replies
-
- video tutorial
- lisps
-
(and 1 more)
Tagged with:
-
Is there a way for a lisp to go through the entire drawing (without selection) and delete vertical lines from within the block without (those rev clouded in dwg attached)? I have many of these throughout the paper space (multiple tabs) but I did not want to the position of the leader to change - stay where it is and how it is (ONLY that line to be removed). or better yet to make it layer defpoints and colour 30. so basically this vertical line is extended with the addition in the number of lines but I resorted to a simple Qleader and would like the existing projects (that already have the old block) to match the new leader that has no vertical line. Is there anyone who could give me hand here? Thanks, Sam new block.dwg
-
LISP for importing data to attribute, by selection of block individually
iCADSolutions posted a topic in AutoLISP, Visual LISP & DCL
My condition: I use AutoCAD to do Fire Alarm plans for a client. One of the redundant things I have to do is label a device on a floor plan with the same label as the same device on a riser diagram on a layout sheet. I construct my riser after laying the devices out on the floor plan. My problem is I have to do the label twice which takes a ton of time. Once on the floor plan and the same label for that device on the riser diagram. Possible solution: 1. Go through Label the block attribute once on floor plans. The labels are sequential once inputted. 2. Extract those attributes 3. Import those attributes into the blocks on the riser diagram...but individually. I want to be able to select the block and import the data in a one-to-one ratio in sequence as I go through selecting the corresponding block on the riser diagram. Basically after I've exported the data I want, I want to import the data on a block by block basis. I want to click a block and import a string a data, the next block i select takes the next string of data in the list sequentially and so on. Does something like that exist? Is that possible? Forever grateful. -
LISP Request - Simple - Change UCS rotation in multiple layouts
eyeofnewt555 posted a topic in AutoLISP, Visual LISP & DCL
Hey guys! I have several drawings, each containing multiple layouts/viewports that need UCS to be set to World. It'd be great if I could open a drawing, run the lisp, and have a dialog box pop up asking which layouts I wanted to apply it to (similar to the interface for Lee Mac's Copy to Layout routine) I haven't done any VBAs bf, but I'm thinking that might be an option, since it's a pretty simple command. Any help would be appreciated! Thanks, Liz-
- lisps
- layout origin coordinates
-
(and 1 more)
Tagged with:
-
Help me to create a lisp that can do for me these task that i do every day and I wanted a short way to do it as shown in the attached image
-

AutoCAD menu utilities loaded.; error: Automation Error. File system error
3dwannab posted a topic in AutoCAD Beginners' Area
I have a bunch of lisp in a folder on a network with an edited acaddoc.lsp in the> Support file search path Trusted Location in the files ACADs option. I've recently upgraded to 2015 and it intermittently says: AutoCAD menu utilities loaded.; error: Automation Error. File system error This message only appears on some drawings. Other drawings the list of scripts in the acaddoc.lsp loads up no problem. Anybody else experiencing this? EDIT: Same setup was working in 2013- 3 replies
-
- search path
- lisps
-
(and 2 more)
Tagged with:



