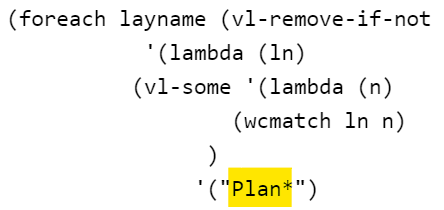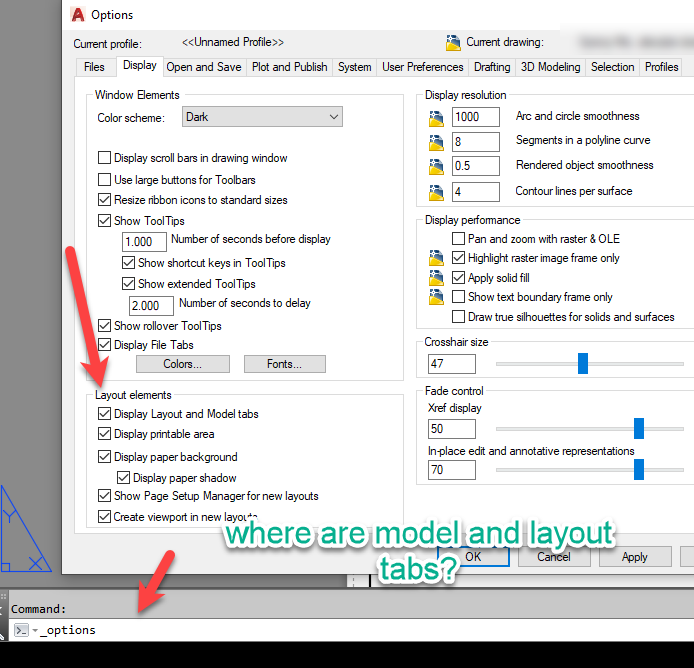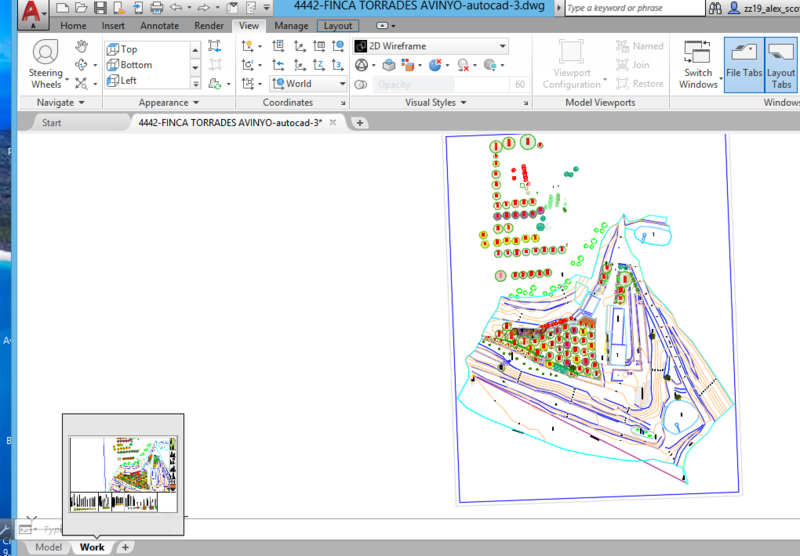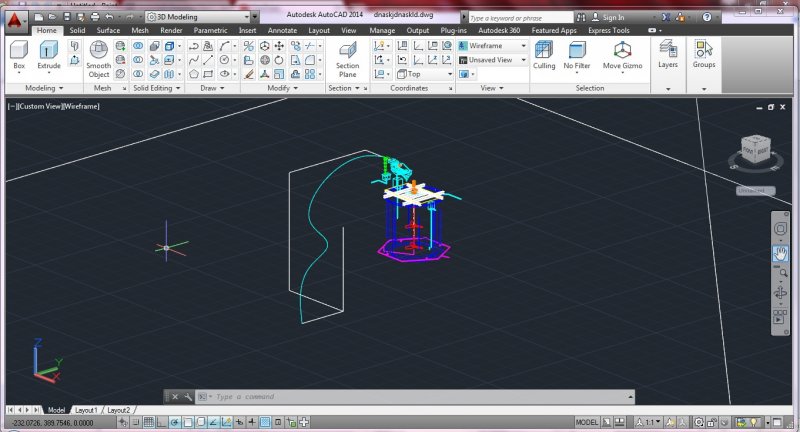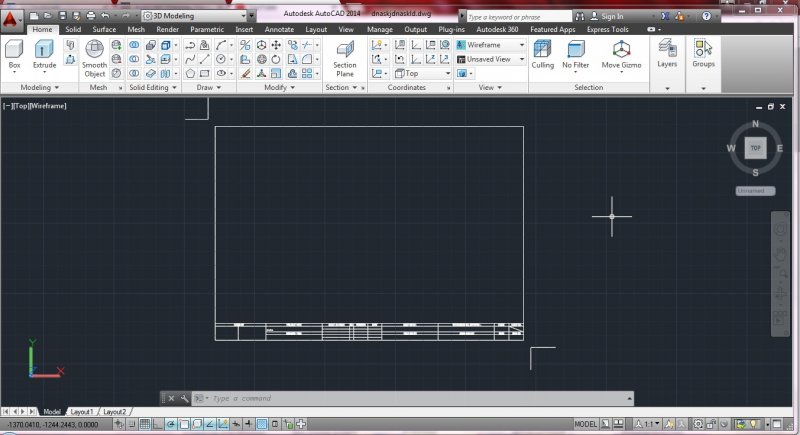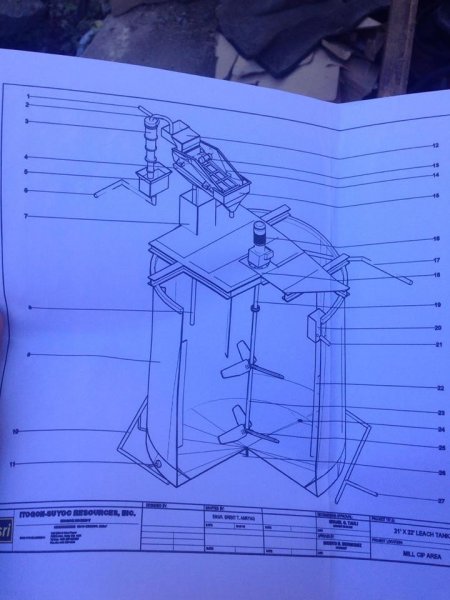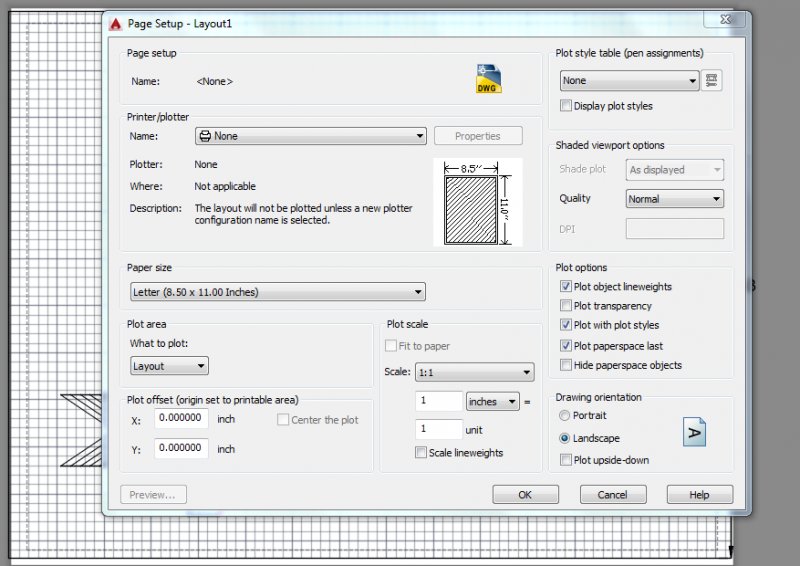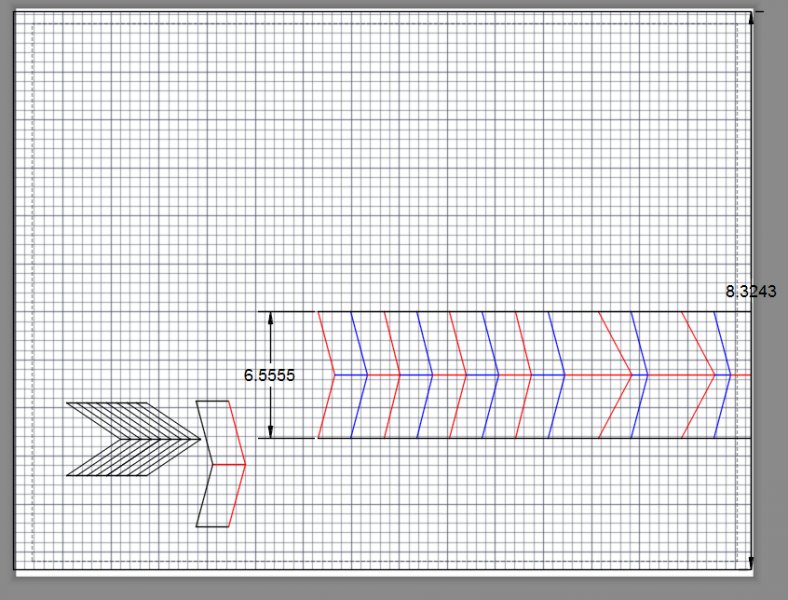Search the Community
Showing results for tags 'layout'.
-
Dear all, I need to create detail views in a 2d layout drawing. What I mean is that a 'zoomed' view inside a "circle". The view magnifies the specific part of a drawing, but the dimension value keep the same. What command should I use? Please help. Thanks
-
Modifications to bounding box and model to paperspace
robobobo posted a topic in AutoLISP, Visual LISP & DCL
Hi all, I am attempting to get a viewport from blocks in modelspace to paperspace with a layout template. I would like this automated by selecting all the blocks in numerical order and placing them on the correct numbered layout. I have found plenty of lisp out there, but nothing that seems to work 100%. I know there are programs out there, but I want to try to learn autolisp with this project. I think I was able to get close with these two: Draw bounding box on object-from Blackbox Create multiple viewport from multiple rectangle in model space-from hmsilva The main difference I want to change below is to select all of my objects, instead of being prompted to select a single object, (defun c:BNDBX (/ eName mn mx) (vl-load-com) (if (setq eName (car (entsel "\n >> Select Object >> "))) (progn (vla-getboundingbox (vlax-ename->vla-object eName) 'mn 'mx) (vl-cmdf "._rectang" (vlax-safearray->list mn) (vlax-safearray->list mx)))) (princ) ) ) I have tried inserting (if (setq eName (ssget "_x" '((0 . "INSERT") (2 . "PageView")))) on the 3rd line with no success. Eventually I would like to have the second code produce layouts in order. But I figured I would get this chunk sorted first.- 4 replies
-
- layout
- paperspace
-
(and 4 more)
Tagged with:
-
Multiple Paper Space Layouts, Multiple Views and only One ViewPort in VB.NET
turkish posted a topic in .NET, ObjectARX & VBA
Hello to everybody, I'm writing my first message as I started developing my first App. The thing is I have a dwg with the same number of paper space layouts and views, and the same viewport for all the paper space's layouts. So the problem is: I'm stuck trying to link the viewport of each layout to the correspondig view. I attach in .txt the code for VB.NET and appreciate if anybody can help me in this very first real project. Thanks for helping.CODES.txt -
publish layouts with specific name with a lisp
Manuel_Kunde posted a topic in AutoLISP, Visual LISP & DCL
Hello all. I need a lisp that will merge all layouts, that start with a certain name, into one PDF file. I have already made some progress with this Lisp. With the dwgprops I get information about the current file path, which I then merge all with the stract command. This also works, only the command "-Export" "ak" can only print one sheet. The number of layouts that start with "Plan..." are always different. Does anyone have an idea which command works instead for publish all Layouts, that beginns with the same name? The -publish command always asks me for a dsd file. (defun c:Documentsheets ( / pdfName ) (vl-load-com) ;--------- get variabel für contact - number: (setq acadObject (vlax-get-acad-object)) (setq acadDocument (vla-get-ActiveDocument acadObject)) (setq dProps (vlax-get-Property acadDocument 'SummaryInfo)) (vla-getCustomByIndex dProps 4 'myValue1 'myValue2) (setq contact myValue2) (princ) ;--------- get variable for order - number: (setq acadObject (vlax-get-acad-object)) (setq acadDocument (vla-get-ActiveDocument acadObject)) (setq dProps (vlax-get-Property acadDocument 'SummaryInfo)) (vla-getCustomByIndex dProps 5 'myValue1 'myValue2) (setq order myValue2) (princ) ;-------- (setq Pathone "\\\\company.lan\\xyz\\erp\\land\\contact\\") (setq Pathtwo "\\order\\") (setq Paththree "\\folder\\") ;-------- (command "_Qsafe") (foreach layname (vl-remove-if-not '(lambda (ln) (vl-some '(lambda (n) (wcmatch ln n) ) '("Plan*") ) ) (layoutlist) ) (setvar "ctab" layname) (setq pdfName (strcat Pathone Contact Pathtwo Order Paththree (strcat order "_Drawing") ) ) ) (if (findfile pdfName) (command "-EXPORT" "PDF" "Ak" "N" pdfName "J") (command "-EXPORT" "PDF" "Ak" "N" pdfName) ) )-
- autolisp
- visuallisp
-
(and 3 more)
Tagged with:
-
Select specific named layouts and save them in a folder as a PDF
Manuel_Kunde posted a topic in AutoLISP, Visual LISP & DCL
Hi Guys, I have several layouts when drawing, which also have different names. I want to save in a Lisp all layouts that start with a specific name in a certain folder as PDF. I am new in lisp, but i have managed to write a lisp that selects the correct location for me. Unfortunately only all layouts are printed. (defun c:Dokument_Export () (command "-EXPORT" "PDF" "ALLE" (strcat (substr (getvar "DWGPREFIX") 1 70) "\\08_Auftragsbestätigung\\" (strcat (substr (getvar "DWGNAME") 1 8) "_Zeichnung") ) ) ) You have any idea? Thanks in advance. -
model Model or Layout Tabs is missing, how do i get it back.
Sengna posted a topic in AutoCAD Drawing Management & Output
My model and layout tabs are missing in Autocad 2018, is there any other way to bring them back? i have tried below method by check the box that said"Display layout and model tabs but still does not work. i also set the value to 0 and 1 doesn't work, Please help. thanks Products and versions covered -
Hi The existing layout that I had configured to present parts of the drawing that is in the model is not showing well all of a sudden. What I see is exactly the same copy of what I have in the model, only rotated by 90º. On the other hand, when I hover with the mouse on top of the layout's tab, a thumbnail of the content of the layout appears, where it actually shows the work that I had done before (where there were several viewports, and a title block). See attached file. So this look weird to me....In some way it looks as if autocad still remembers the actual content but is not capable of displaying it in the layout window....How can I sort this out? Any help appreciated Regards
-
Hello, I am interested in a LISP able to make overlapping sheets as layouts following a road alignment and overlap a fraction. Each sheet will have its own UCS or view orientation. You can see it from these videos: anyone knows one? Best regards, Daniel
-
Lisp to create and name layouts and restore views by reading excel or notepad file?
bkirtland posted a topic in AutoLISP, Visual LISP & DCL
Hi everyone, I'm new to using macros/lisps in AutoCAD, though I do have a small programming background in some other programs. To give you some background on what I'm trying to do: I have a big .dwg file that shows all of the roads in a particular city in the USA, and I have created views of all of the intersections that have crosswalks. All of these intersections have their own intersection IDs, which have a format such as BRI1, BRI2A, BRI3B, BRI4, BRI5, etc., through BRI170. I have already created all of the views from these intersections, and now, in the same .dwg, I am trying to quickly create layouts from a template that show only one view each. I have a .dwt set up for this, and the name of the layout for this template is EB124. I want the layout tabs to be named corresponding to an intersection ID, and then have the viewport show that same view. So, I want layout 1 to be renamed BRI1, and have the viewport view restored to the named view BRI1, and so on for all of the named views. Here are the commands that I used to create a macro for this using the Action Recorder: -layout > t > [select template from file] > EB124 -layout > set > EB124 -layout > rename > EB124 > [ASK FOR USER INPUT, example BRI1] [select the viewport in the new layout and unlock the display] MSPACE -view > restore > [ASK FOR USER INPUT, example BRI1] PSPACE [select the viewport and lock the display] This macro works great, except that I have to press play and enter the intersection ID twice per layout tab. I'm wondering if its possible to create a lisp that does this routine but reads an excel (or other) file and loops through and creates all the layout tabs in one fell swoop? Thanks in advance for all of your help! -
Hello, guys! So, I have this 3D view of my project and my personal layout on the same .dwg file. Attached herewith is a screenshot of the 3D view, that I want to place on my layout, and my own personal layout. Can somebody please give me a step-by-step procedure on how to this. An example is also attached for your reference. Thank you very much & I appreciate whatever help you can give me
-
Xref- layout unfreezes when layer change names
plidh posted a topic in AutoCAD Drawing Management & Output
Hi, I have my xref-drawings with many layouts with even more viewports. In all these viewports i wanna show different kind of information and therefore i have to freeze some of the them, depending of what i want to show ofc. Now i just realized i have to change all my layer names from the orginal drawing, and when i do that all the freezed layers unfreezes in my xref viewports. for ex. All my layers starting with B_..... and now i wanna change that to X_... but i still wanna keep the layers frozen/unfrozen on the particular viewport in my xref-file. I Hope you guys understand what im trying to say and hopefully someone will save me from this ¤!%"&/ :) -
Too many problems for such a simple drawing...
C_Andruszko posted a topic in AutoCAD Drawing Management & Output
I'm familiar with creating assembly drawings in SolidWorks, but AutoCAD is a different animal. This layout looks hideous. Why won't my dashed lines and dimensions show in the second viewport? And even if they did, I don't think the annotative dimstyle is doing anything. And no matter what I do, the layout won't plot in monochrome.ctb; the lines still have their colors. And does anyone have advice on how to make this look more professional? A tremendous THANK YOU to anyone willing to help me with this. I think it's clear I officially have no idea what I'm doing. Delta Bracket_upload.dwg -
Hello, I have problem with command reactor. I want to dress up (add some blok, put viewport in specific layer) all new layouts created by command „layout“ with option „New“ or the „plus“ icon in layout list panel. How can I find out the event (new layout) is occured? And how can I get reference to this new layout? Any ideas? Command ended reactor to command "LAYOUT" fires everytime even the new layout is not created. Thanks for help and I'am sorry for my english Marek
-
Help: Auto Number Layouts By its sequence and prefix it if < 10
homasa posted a topic in AutoLISP, Visual LISP & DCL
Hello Again I found this script that i wanna change because it does not work well when layouts are not "Layout 1", "Layout 2" , etc even for example if i already have the layouts numbered but have to create another one or simply re-arrange them (alert "Use at command line to execute program:\n\n numlay") (defun c:numlay (/ i) (vl-load-com) (setq i 0) (foreach x (layoutlist) (vla-put-name (vla-item (vla-get-layouts (vla-get-activedocument (vlax-get-acad-object)) ) x ) (strcat (itoa (setq i (1+ i)))) ) ) (princ) ) I wanna it to : 1) Auto-number Layout using the sequence in which they really are 2) That autonumbering prefix an 0 before the number if it is this last topic i tryied using this code without sucess .... (cond ((and (> i 0) (< i 10)) (strcat "0" (itoa i)) ) thx in advanced- 13 replies
-
- autonumber
- layout
-
(and 3 more)
Tagged with:
-
Models with different sizes (m² or ft²) and scales (1:50, 1:100, 1:200, etc.) are divided into different numbers of layouts. I have seen they are either put into a single layout or divided into several layouts. How do you know into how many layouts and at which points a model should be divided to print it out with the right scale and paper size? Thanks in advance.
-
Hello, The layout scale in my drawing is set to 1:1 (image 1). However, the object is clearly not 6 inches, as it would be more than half of the 8.5" width of the page (image 2). What is scaling the objects? How can I not have the objects scaled? Thank you for your time.
-
I looked for a way to create a detail and arrived to Layout tab, Crate View, and Detail. But at Create View, Detail is dimmed, non clickable. Can someone help? Thanks, Luis.
-
Appearance of the property bar
kasohely posted a topic in AutoCAD 2D Drafting, Object Properties & Interface
Hello! I must have done something with my property bar because all of a sudden it's look like this (see attached file) I want it to look like it use to, the normal way. what will i do? -
How to Set drawing To a Layout and Print it
atulkumarengineer posted a topic in AutoCAD Drawing Management & Output
Hi! how to set out a drawing to a Layout from model space? Please explain step by step process. Atul -
Hi all, I have about 140 layouts and I've just been asked to add a piece of information (some mtext) to every other layout, any ideas? Any help is appreciated, Dave
-
Sheet Set Manager not showing drawings in folders
kolcinx posted a topic in AutoCAD Drawing Management & Output
Hi there. Problem : I`m trying to create a sheet set from existing drawing. When I browse to the folder where the drawing is, it doesn`t show me it in "Choose Layouts" window. I tried renaming the drawing, putting it in another folder, deleting all *.dst files but no success. Few days ago, it worked fine. I can still see the older versions (backups) of my drawing, but they are not actual (lot of work done since). Is there something I`m missing? Can you help me with this issue? Thanks for help. -
AutoCAD Civil 3D 2014 Crashes when switching from model to layout
MillerMG posted a topic in AutoCAD Bugs, Error Messages & Quirks
When working in model space for an extended amount of time then selecting the layout tab the program crashes. I have had it happen so many times I have gotten in the habit of hitting save before switching. Any ideas? I know that there is an upgrade for Civil 3D 2014 that I have not had the time for my boss to load up. Would that fix it? -
Automatically generate a Layout Tab
dblclkmatt posted a topic in AutoCAD Drawing Management & Output
Hey guys, This seems like an impossible maneuver, but I'd kick myself if I didn't ask the question. What'd I'd like to do: Essentially draw a selection box/window around an object in model space, and it is auto-magically captured inside of a viewport on a brand new Layout tab (duplicating the layout settings of an already existing "master" tab). I'm so used to using the "Print Window" feature, it seems liked it'd be possible to snapshot objects in this manner in a more permanent fashion, making plotting quicker and easier. Especially if I need to do multiple prints. Thoughts? Suggestions? Alternatives? Thanks guys!- 7 replies
-
- management
- layout
-
(and 2 more)
Tagged with:
-
Using the Page Setup Manager I set a page size of A1 landscape. When I scale my model in Model space to 1:20 (a small bathroom drawn metric 2m wide) it appears about 4 times too big. What could I be doing wrong. The units in model space is metric. It was initially working but somehow I must have reset something. Any thoughts really appreciated.
- 4 replies
-
- problem
- paper space
-
(and 3 more)
Tagged with:
-
Locked layers can't seen on the layout
bobi0092 posted a topic in AutoCAD Drawing Management & Output
Hey! Here is my problem: I have a 2010 .dwg draw(my CAD version is 2011), and on my layout i can't see the locked layers ( i can see them on the model view). I think the problem is with my AutoCad because on the other device i can see the locked layers on the layout. Thanks for your help!

