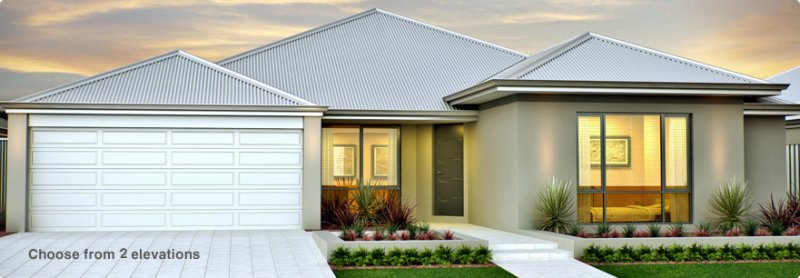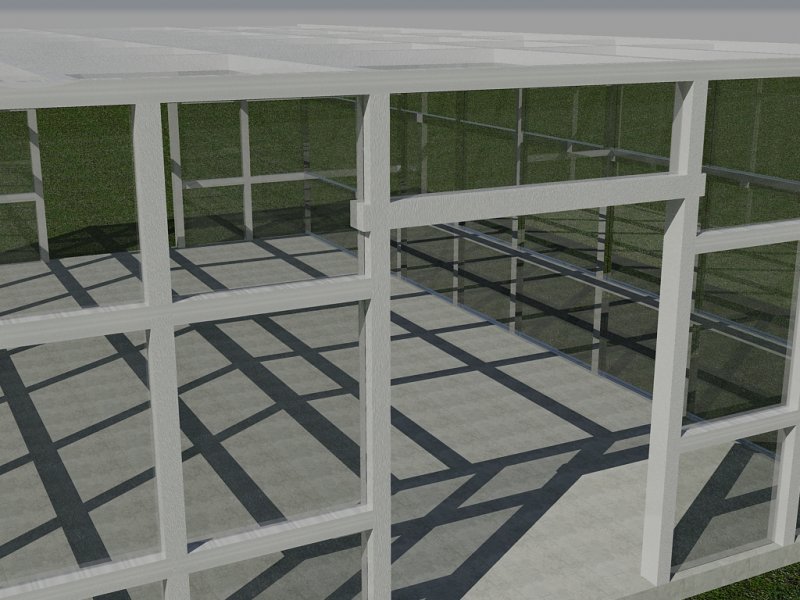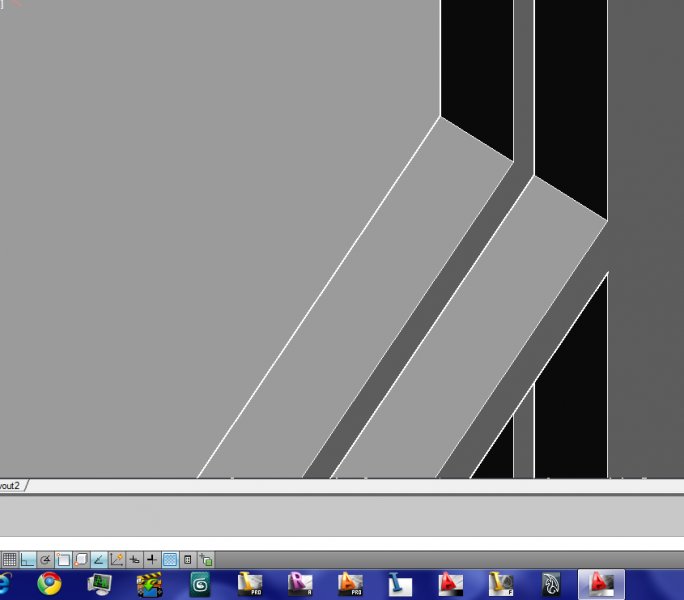Search the Community
Showing results for tags 'house'.
-
Hello, I've been asked to make facade views from a survey in 3D. I have the house in 3d lines and i would like to extract the front-, left-, right- & back view of the facade. i used to do this by redrawing in an other file, but there has to be an easy way to "extract" that view...
-
is there a external architectural render tutorial?? Thanks.
kerolah posted a topic in Cameras, Lighting & Rendering
Hi, yes i know im new so please dont hate. I am looking for a tutorial to help me learn 3dsmax. I model in archicad and want to produce photorealistic renders. I have been a user of artlantis for the past 2 years but want to move one. attached is an example of what i wish to achieve...- 5 replies
-
- house rendering
- house
-
(and 3 more)
Tagged with:
-
[/ATTACH] give me your opinion could this exist in the real world as is? my answer is no, but i could be wrong i managed to finish this in only 2-4 hours of total use typical glass frame is set up and waterproofed with sillicon or a similar type of sealant. dimensions 35*15 slab...



