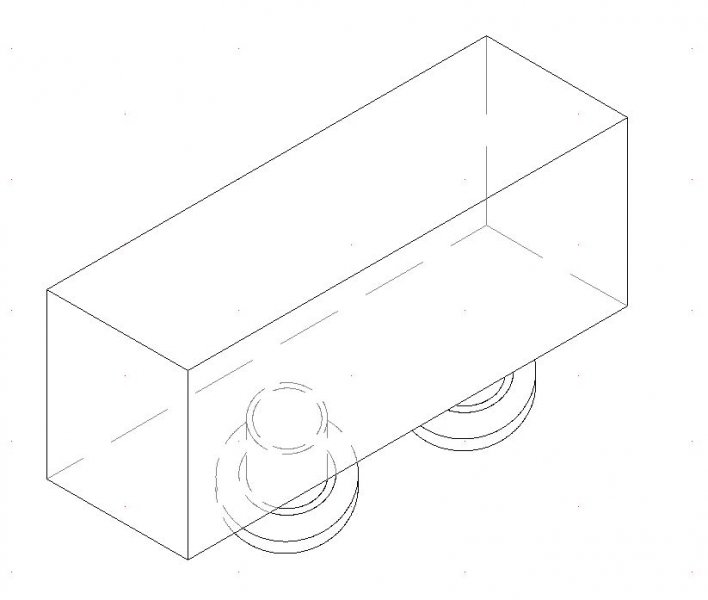Search the Community
Showing results for tags 'hidden lines'.
-
Selection of, and snap to, hidden part of hidden line
Scott B posted a topic in AutoCAD 2D Drafting, Object Properties & Interface
I have been drafting for years and i am familiar with Microstation and AutoCad. I used Microstation for 5 years, then changed jobs, the new job requires AutoCad. My issue is the way the 2 systems treat lines. Microstaation treats all lines as complete entity ie: you can sellect and snap to the "bla...- 3 replies
-
- select
- hidden lines
-
(and 1 more)
Tagged with:
-
I am interested in seeing if anyone has a modified CLIP routine. I like what it does but I would much rather the "clipped" part of the object to be controlled in a different way. Instead of completely 'wiping out' the target part of the object, I would like it to be put on a "hidden" layer as we hav...
- 1 reply
-
- hidden lines
- clip
-
(and 1 more)
Tagged with:
-
When i try and plot my 3D model in the Hidden style, so it simply looks like a black line drawing the plot comes out weird. The plot for some reason adds a thick black line around my entire plot, and makes all the other lightweights look faded out. How can i fix this??primary bar 3-Layout2.pdf
- 1 reply
-
- plot
- hidden lines
-
(and 1 more)
Tagged with:
-
Im trying to plot a 3D object in Autocad 2009 but can't remove the hidden lines. The "Hide" command removes the appropriate lines in the viewport and in the print preview but the print-out still appears with all the lines.
- 1 reply
-
- hidden lines
- autocad
-
(and 1 more)
Tagged with:
-
LTS Scale of dashed lines
JGOTASKIE posted a topic in AutoCAD 2D Drafting, Object Properties & Interface
We use a specific program for our line of work (KCL) in which the blocks of equipment we bring into autocad dashed lines only show up with an LTS scale of 10. By doing this I can never get our regular dashed or hidden lines to show up at that scale so I have to adjust the properties of each line to... -
Hey guys and gals new Forum member here so I hope this a good place to post this question. I am running ac mep 2012 and working for a electrical eng firm. My question is in 2012 when I draw 3d conduit and draw conduit crossing or on top of current conduit at a different elevation what ever i...
- 2 replies
-
- hidden lines
- conduit
-
(and 1 more)
Tagged with:
-
Gday All I have been taught a few years ago to draw in 3D, then solprof a copy of the file, cut and paste the hidden lines into the original files viewports. I find that this process can be problematic , in that when it comes to solprofing, many mistakes can be made. if there are any cha...
-
Hidden Lines won't stay hidden when plotting
jonesy4000 posted a topic in AutoCAD Drawing Management & Output
I've read several threads about having problems with lines that are supposed to be hidden or obscured continuing to show up in paper space and plotting, but none of them have been able to help. Here's the situation: I'm drawing objects (walls, platforms, etc.) in 3d made up primarily of extrude...-
- hidden lines
- extruded polygons
-
(and 1 more)
Tagged with:
-
leaders/multileaders obscured when hidden lines enabled
Friendlyfire posted a topic in AutoCAD Beginners' Area
Hello, I am trying to figure out how to stop AutoCAD LT 2010 from hiding my leaders and multileaders behind elevated solid objects, when using the hide command (or plotting with hidden lines enabled). I can find no way to elevate those items, nor any command to set a general override (like the HID...

