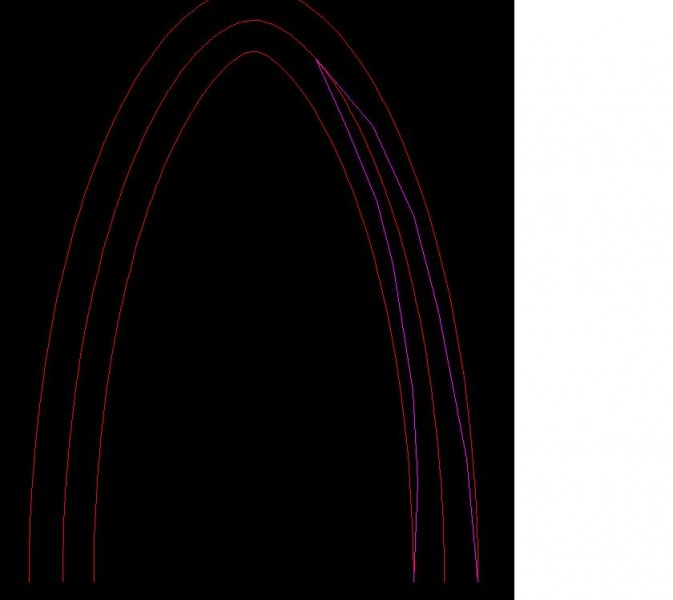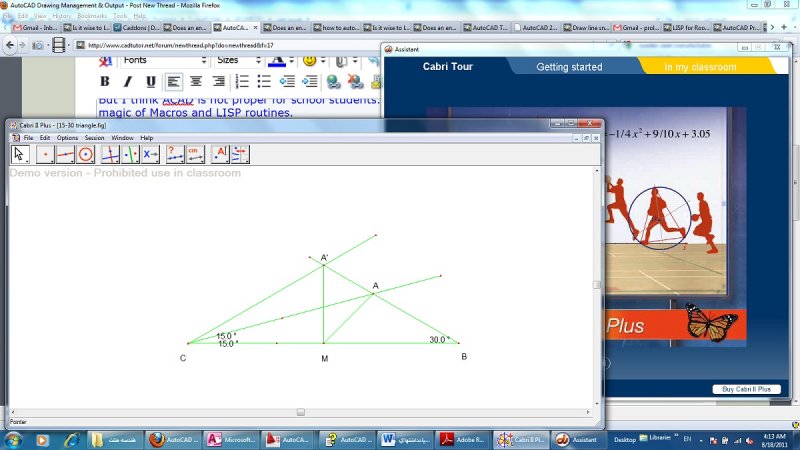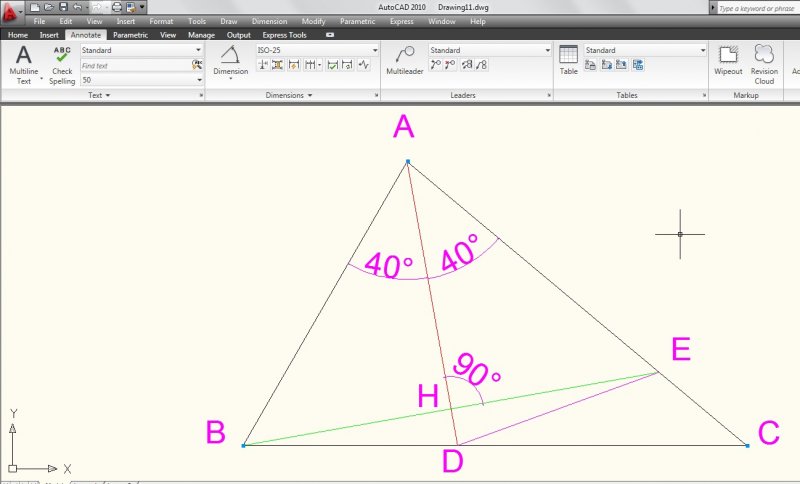Search the Community
Showing results for tags 'geometry'.
-
This is not so much an issue as an addition to the knowledge base here. If someone has had this issue before, I couldn't find it. An associate here was trying to add a couple of PIs to an alignment. When he pulled up the geometry editor toolbar, most of the buttons were greyed out and none of them worked. Part of the troubleshooting SOP is restarting AutoCAD, during which he got a message about enabling macros. The first time he had answered No. This time he said Yes, and the geometry editor worked. So be warned. There are some commands in Civil 3D that depend on macros.
-
constraints Rectangle with Dimensional Constraints - max both ways?
MichaelAllfire posted a topic in AutoCAD 2D Drafting, Object Properties & Interface
Hi all, I have a rectangle in a block that is constrained so that the area will only ever be 12 sq.m. What I am trying to achieve with the constraints is to have it always be 12sq.m, and having no side greater than 4200mm long. I've limited one edge to a maximum of 4200mm, but when I try to limit the other direction to 4200mm, it doesn't seem to work. Any ideas on how to achieve this? I've attached an example file. Thanks in advance! Rectangle example.dwg -
lisp req - lock & unlock autocad objects with password
xpr0 posted a topic in AutoLISP, Visual LISP & DCL
hello everyone, i would like to request a the lisp that locks the selected objects with a password & converts the selected objects into a single uneditable block. which cannot be exploded, also you cannot select, copy, move, delete or modify the individual objects within that block unless you unlock it with the password there is a lisp in ZwCad called "Lockup & Unlock" (below is the YouTube video link, which shows how this lockup lisp works). I want the exact same lisp for autocad. because zwcad's lockup lisp does not work in Autocad, it is compiled to work with zwcad only. https://www.youtube.com/watch?v=k-bghsc1AIc -
Hello, I'm having an issue when I launch the geometry editor for alignments in autocad Civil 3D 2016. The command launches but the geometry editor box never shows up. Things I've tried; audit, purge, super purge, recover, tried pulling the box from offscreen with alt + space, repaired and then reinstalled autocad civil 3d 2016. This problem persists in all drawings I open in 2016. I've looked through forums on multiple sites but can't seem to find anybody who has duplicated this issue. At this point I'm willing to try every suggestion, maybe I missed something simple? Thanks in advance
-

Parcel Geometry Report Centerline of Right-of-Way
Incognito Cube posted a topic in AutoCAD 2D Drafting, Object Properties & Interface
Good afternoon all, if this belongs in management and output please move it. I couldn't figure which was more fitting of a sub category. I've done this in the past, maybe a year ago or so but only once so I can't remember, but I know it can be done. Maybe I'm not using the correct keywords in my searches to refresh my memort, but I've been unable to find a solution to the wall I've hit. I'll try to keep it as simple as possible and can elaborate as needed. The quickest and simplest question I can ask about my issue is: How can I generate a simple text file readout of the geometry of a right-of-way centerline? I've currently got it configured as two polylines (one poly for each street, the second beginning off of a PI of the first street). I've never used corridors, alignments, or feature lines and from what I've been reading those won't provide me with what I want. My constriction at this point is that I cannot modify the existing linework which is what the three options listed in the previous sentence will try to do if not set up properly (from what I'm comprehending on forums and by playing around with them, anyway). I just need a readout of the Bearing/Distance on the line segments, and the Radius, Delta, Arc Length, Chord Bearing, and Chord Distance of the curve segments starting at a definable endpoint and running the course of the polyline (Centerline). I've attached an example of the generic format of the Parcel Reports that we use to create our geometry checks (In-house and for the County/Muni) that I would like to follow for the centerline report I'm trying to create. I can do without the Northing and Easting, though. At this point, it would have been faster for me to take this format and hand type in the information to just get this out. Of course, that leaves scrivener's errors as a possibility and is not useful in larger jobs. This particular centerline is only about 2,187ft long with maybe only 14-18 vertices. Any help will be appreciated. PARCEL REPORT FORMAT EXAMPLE.pdf -
Which is the dominant constraint?
rhgrafix posted a topic in AutoCAD 2D Drafting, Object Properties & Interface
Is there a way to tell which of a pair of constraints is the dominant one? The 2 glyphs look identical :? but can act a lot differently. If I know, then I can remove them and do it the opposite way, I have a 50/50 chance of getting it right. I might be working with an inherited dwg or enough time passed and I forgot how I inferred them. Thanks! -
The Segment Curve LISP is insanely useful for simplifying superfluous geometry. It splits a curve into a user defined number of lines. Currently I just follow Segment Curve with PEdit Fit to turn them back into curves. The problem is that this method adds lots of unnecessary curves back in and isn't very clean, so its usefulness has a limit. I am wondering if instead of splitting into lines, it might be modified to split the curve into a user defined number of curves to follow the original one? Alternately, if there are other ways to simplify geometry that I didn't know about (especially ones that will preserve corners) I am open to those ideas as well.
-
I was struggling -first day of self-paced training - with moving holes. This link you posted above was great. That is what I thought Inventor should be capable of. I wasn't finding it. Direct Edit ....assuming this wiil work for solids as well as faces.... ....I'm really green.
- 2 replies
-
- manipulate.
- hole
-
(and 3 more)
Tagged with:
-
Changing non-profile geometry to construction geometry?
Wallabey94 posted a topic in Autodesk Inventor
Hey I have a problem... See, I'm very new to the Inventor so I really hope you guys can help me. My problem is that I want to Emboss (ingrave) the text on the plane surface of the heart. But when I do this comes up see the enclosed pic). How do I do ? D: Thanks in advance -
Hi, I've got several dozen points in one area. Some are: X= 0.0145 Y= -0.5305 Z= 7.7110 X=7490.5380 Y=22794.8280 Z= 7.8310 MEASUREGEOM Distance gives Distance = 2.3818, Angle in XY Plane = 189.0703, Angle from XY Plane = 357.1121 Delta X = -2.3490, Delta Y = -0.3750, Delta Z = -0.1200 I've done a few searches and had no results, so either I'm not using the correct terms, or this is a first. I'm collating data on services asbuilt. The data has been collected using surveyors with gps/total stations, imported via csv and/or manually entered. We are using a GDA zone 50 grid with truncated co-ordinates. The previous surveyor was using Carlson and I'm using Civil 3D. This shouldn't be an issue for most things. Some data has come from the project supervisor, using ACAD 2013 and he is working in millimetres, compared to the usual metres. I just scale all of his data by 0.001. These things shouldn't be an issue. All the drawing settings are normal AFAICT. Some of the polylines have wildly varying elevations. Elev = -17903.9097 snapped to point with elevation of 10.580 Elev = 17817.7326 snapped to point with elevation of 10.652 The lines that are connected to any of these points are typically correct, other than a few that are snapped to zero elevation. I've been using 3D Polylines to generate accurate lengths of conduit runs and the results I'm getting are reasonable. Using DATAEXTRACTION gives also reasonable data. I'm not handing this data over to the client, they only want a PDF with some tables. I would just like to know how it is possible to have this happen. Cheers Ben
-
offset with increasing distance
augeriu posted a topic in AutoCAD 2D Drafting, Object Properties & Interface
Hi everyone, I would like to know if it's possible to create an offset curve from another curve, but with an increasing distance, the result i want to achieve is shown in the picture. (the magenta line). Thank you very much! -
constrains cmd verses java applet for Geometry educating softwares
khoshravan posted a topic in AutoCAD General
This question may not be related directly to this Forum but probably somebody might have the knowledge to answer. Please have a look at following site. http://www.cut-the-knot.org/Curriculum/Geometry/Griffiths.shtml It teaches geometry with animation embedded to drawing. You can drag points with small circles. Drawing and all related objects will change accordingly. This is very nice and fantastic looking from education stand point of view. I want to build something similar. At first I thought it is possible to construct something similar with aid of “constrain” in AutoCAD but it is not easy. I want to know in which programming language they are programmed. And where can I get related information (in beginner’s level) to start learning. Apparently it is java language as mentioned in index page but I am wondering how the author does it with java. -
Geometric softwares and ACAD, what is the pros and cons?
khoshravan posted a topic in AutoCAD Drawing Management & Output
I am a fan of geometry. Mostly because of aiding my daughter (junior high school) to better understand geometry questions?! First I started with AutoCAD and draw the drawings of her problems. Drawing shapes precisely, helps a lot to solve the problem. Later I find out that it is hard for her use ACAD. Then I searched the Internet and find out that there are many software specially designed for this purpose. I choose a one-month free one, Cabri II Plus (http://www.cabri.com). It is simple, easy to use, but I figured out that it is not easy to draw with measurement (or at least I couldn't find) and it is a minus for that. You can see a screen shot in the attached photo. Now I have shift back to acad. In order to make it usable for my daughter, I want to define some macros, assign icons for them for drawing a triangle, median, angle bisector, ortholine, bisecting ortholine and many other things. For myself it is much easier to use ACAD for this purpose but It is not built for this purpose but I think as far as I know and satisfies me, there is no problem. On the other hand, other software are not this much accurate and takes time for me to master. But I think ACAD is not proper for school students. I think the solution lies on the magic of Macros and LISP routines. I am wondering how many college students uses ACAD for solving their geometry homework? Is there any site to give some addins or library of LISP codes for geometric drawings? I will be glad to hear your experience of using other software for geometric drawing purposes. -
How to use constrain to bisect an angle in this geometry problem?
khoshravan posted a topic in AutoCAD General
In triangle ABC, AD is drawn as angle bisector and BE is drawn perpendicular to AD. I want to draw these two lines and triangle ABC by means of constrains, so that when I move point A (make it bigger or smaller), I can get those two lines move automatically. What kind of constrains should I use? For triangle itself, I use "coincident" constrain. I think this part is correct. Whenever I move a vertex after selecting a line and using red grips, it responds and triangle reshapes. Do we have angle bisector constrain? I draw angle dimension line for two equal angle and tried to impose equal constrain for these two angle but couldn't succeed. Drawing11.dwg -
Drawing cut up into thousand of pieces
czballer902 posted a topic in AutoCAD 2D Drafting, Object Properties & Interface
hello, i have a drawing on the original file it was created on but the architect who originally made the drawing cut the geometry into thousands of pieces i guess as protection, i know there is something you could do to cut the drawing into thousands of peices but i dont know how.he no longer works for the company but they need to now edit those floorplans, i dont know how to undo that, is there even a way to?- 7 replies
-
- geometry
- drawing recovery
-
(and 2 more)
Tagged with:



